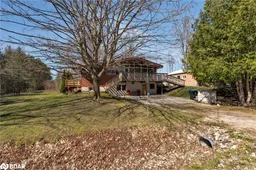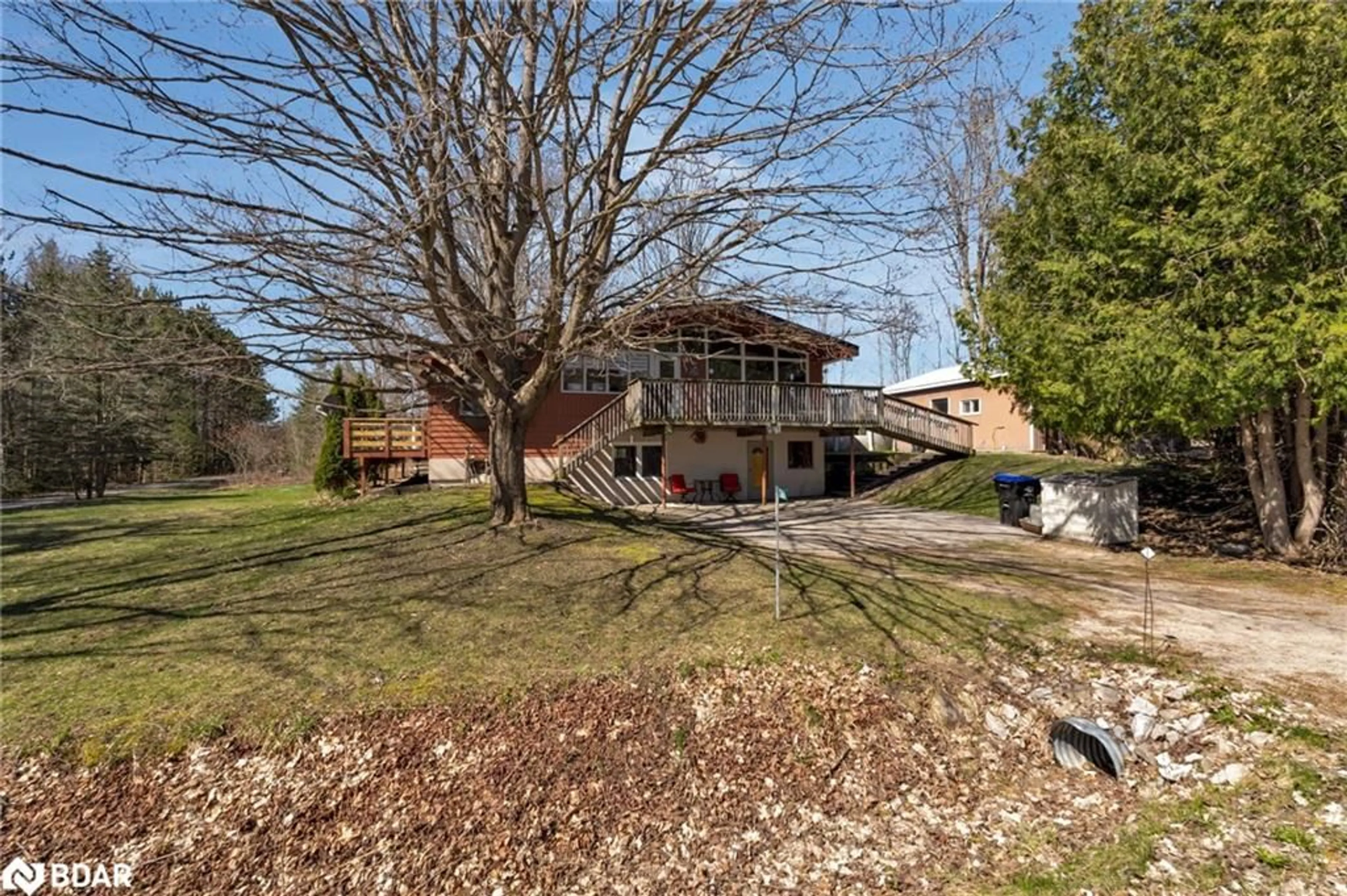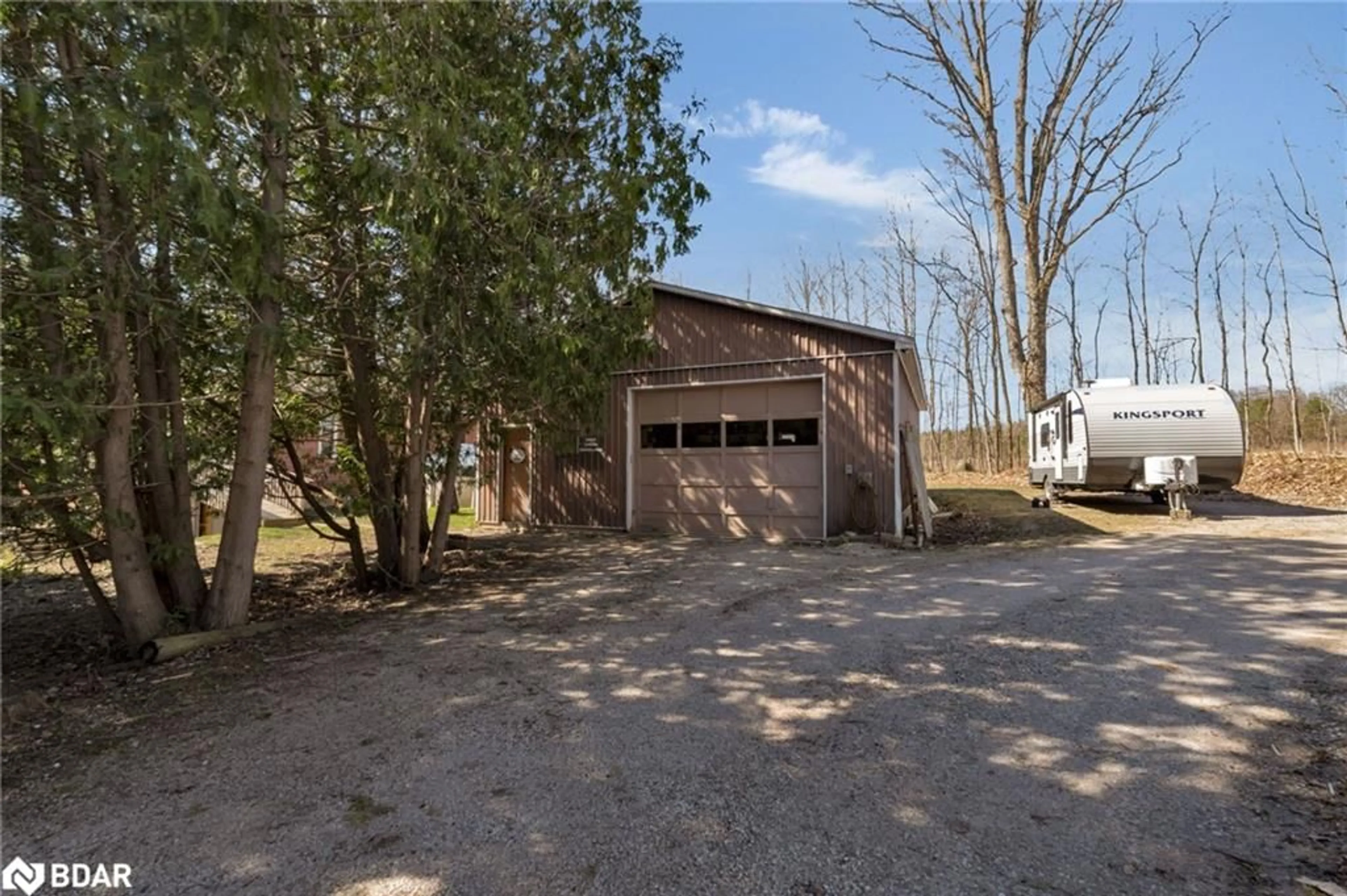1166 Gill Rd, Midhurst, Ontario L0L 1X0
Contact us about this property
Highlights
Estimated ValueThis is the price Wahi expects this property to sell for.
The calculation is powered by our Instant Home Value Estimate, which uses current market and property price trends to estimate your home’s value with a 90% accuracy rate.$877,000*
Price/Sqft$361/sqft
Days On Market106 days
Est. Mortgage$3,757/mth
Tax Amount (2023)$3,197/yr
Description
House and Shop on a private setting. Unique house, interesting ceiling lines and windows. Raised bungalow with 2 plus 1 bedrooms. Lots of outdoor storage area on property for boats, trailers. Shop with power is 27 x 31ft with 10ft ceilings, door is 12ft wide and 9 ft high. Nature out every window, lots of birds very peaceful setting. Separate dining room with walk out to deck. 2nd bedroom is at other end of house for Great room with vaulted ceiling, wall of windows and walk out to upper deck area. Laundry room on upper level. Office on lower level close to walk in door on ground floor. Lower level offers a 3rd bedroom and 3 piece bathroom, recreation room with big windows and gas fireplace and a separate entrance. If you're looking for the ultimate 'Man Cave' look no further. Fully insulated 27x31 detached shop with hydro, forced air gas heat, satellite and phone hook up. 10' ceiling with loft for additional storage and powered 12x9 door. Oversized shed on property with shingled roof and skylight, built in table and shelves for storage and enough space to hold all your gardening and lawn equipment. Lots of parking 2 driveway entries one at house and shop. Close to hwy access, skiing, golfing, grocery store. Lot's of potential in this bright unique home.
Property Details
Interior
Features
Main Floor
Bedroom
3.56 x 2.82Dining Room
5.11 x 3.53Kitchen
3.51 x 2.82Bedroom Primary
4.01 x 3.56Exterior
Features
Parking
Garage spaces 4
Garage type -
Other parking spaces 8
Total parking spaces 12
Property History
 34
34

