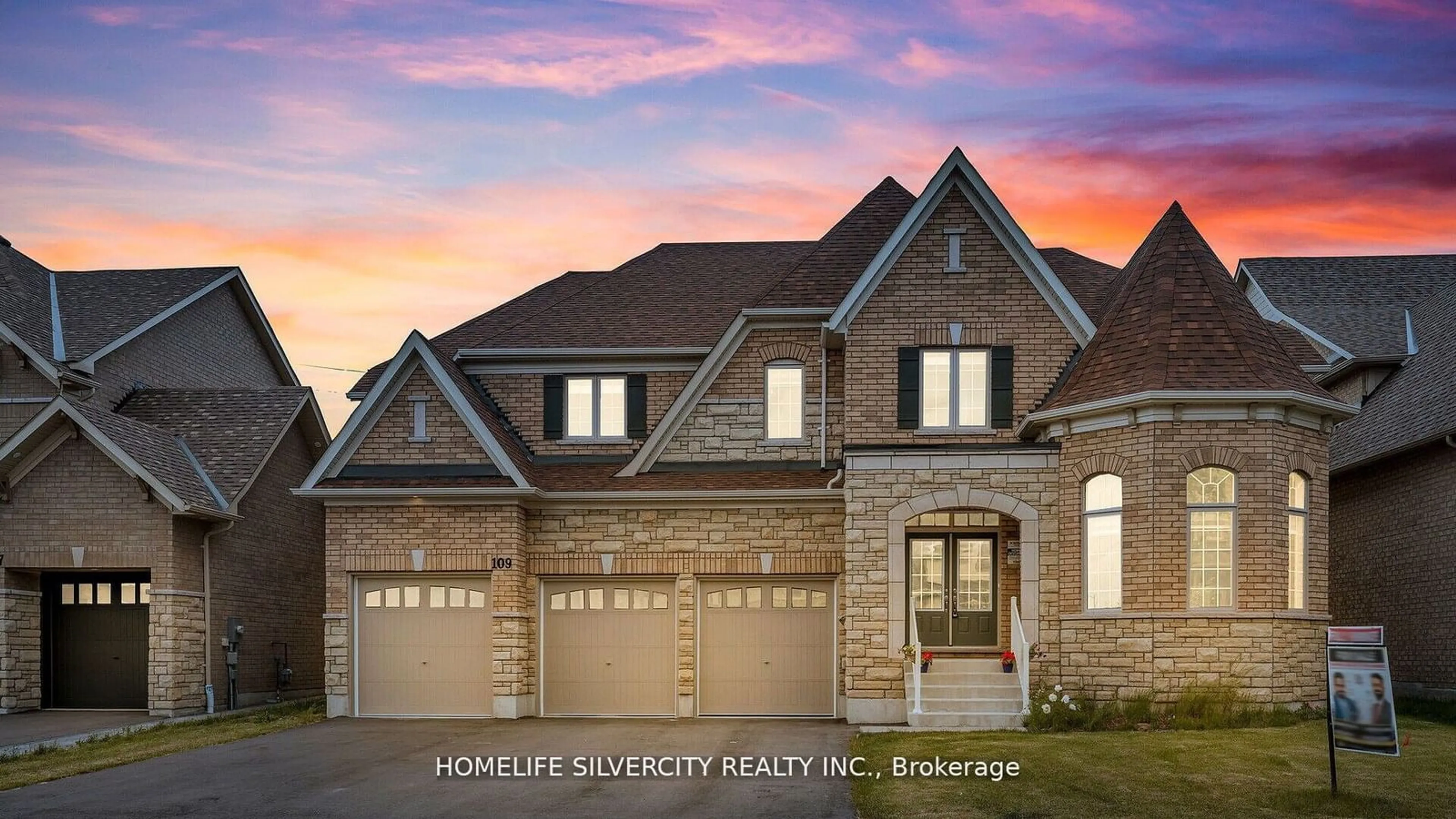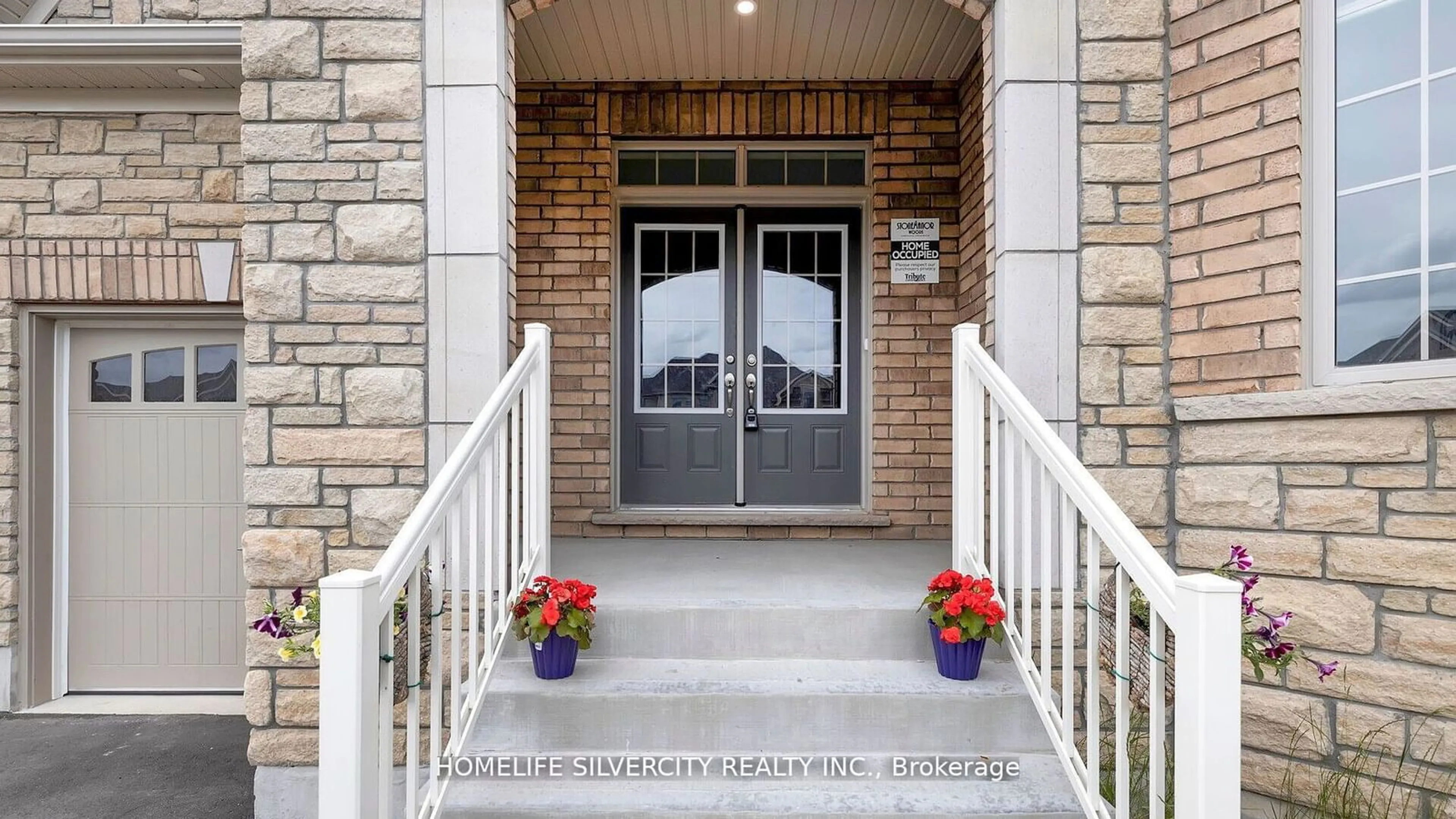109 Rugman Cres, Springwater, Ontario L9X 1S8
Contact us about this property
Highlights
Estimated ValueThis is the price Wahi expects this property to sell for.
The calculation is powered by our Instant Home Value Estimate, which uses current market and property price trends to estimate your home’s value with a 90% accuracy rate.$1,866,000*
Price/Sqft$364/sqft
Est. Mortgage$6,440/mth
Tax Amount (2023)$7,277/yr
Days On Market44 days
Description
This impressive home features a triple-car garage, five bedrooms, and five bathrooms, situated on a huge lot. A double door entry opens to a main floor office/den. The house includes separate family, dining, and living rooms. The brand new modern kitchen is equipped with stainless steel appliances, and the family room boasts elegant new paneling. The master bedroom offers his and hers closets and a luxurious six-piece bath. Each bedroom comes with an en-suite bathroom and walk-in closet. The home is fully upgraded, with a spacious backyard and parking for six cars in the driveway. Recently, $150,000 was spent on upgrades. Ready for immediate move-in.
Property Details
Interior
Features
Main Floor
Dining
6.70 x 3.65Combined W/Living / Hardwood Floor
Library
3.65 x 3.65Window / Hardwood Floor
Kitchen
5.05 x 3.35Modern Kitchen / Stainless Steel Appl / Tile Floor
Breakfast
5.05 x 3.59Combined W/Kitchen / Sliding Doors / Tile Floor
Exterior
Features
Parking
Garage spaces 3
Garage type Built-In
Other parking spaces 6
Total parking spaces 9
Property History
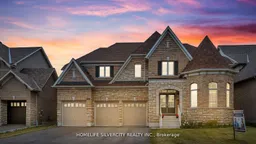 40
40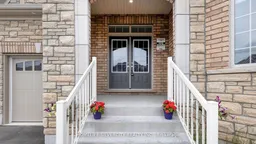 40
40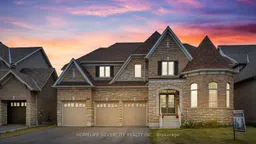 40
40
