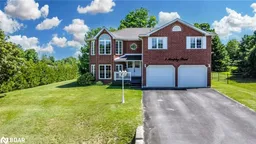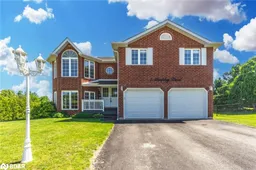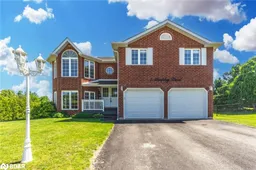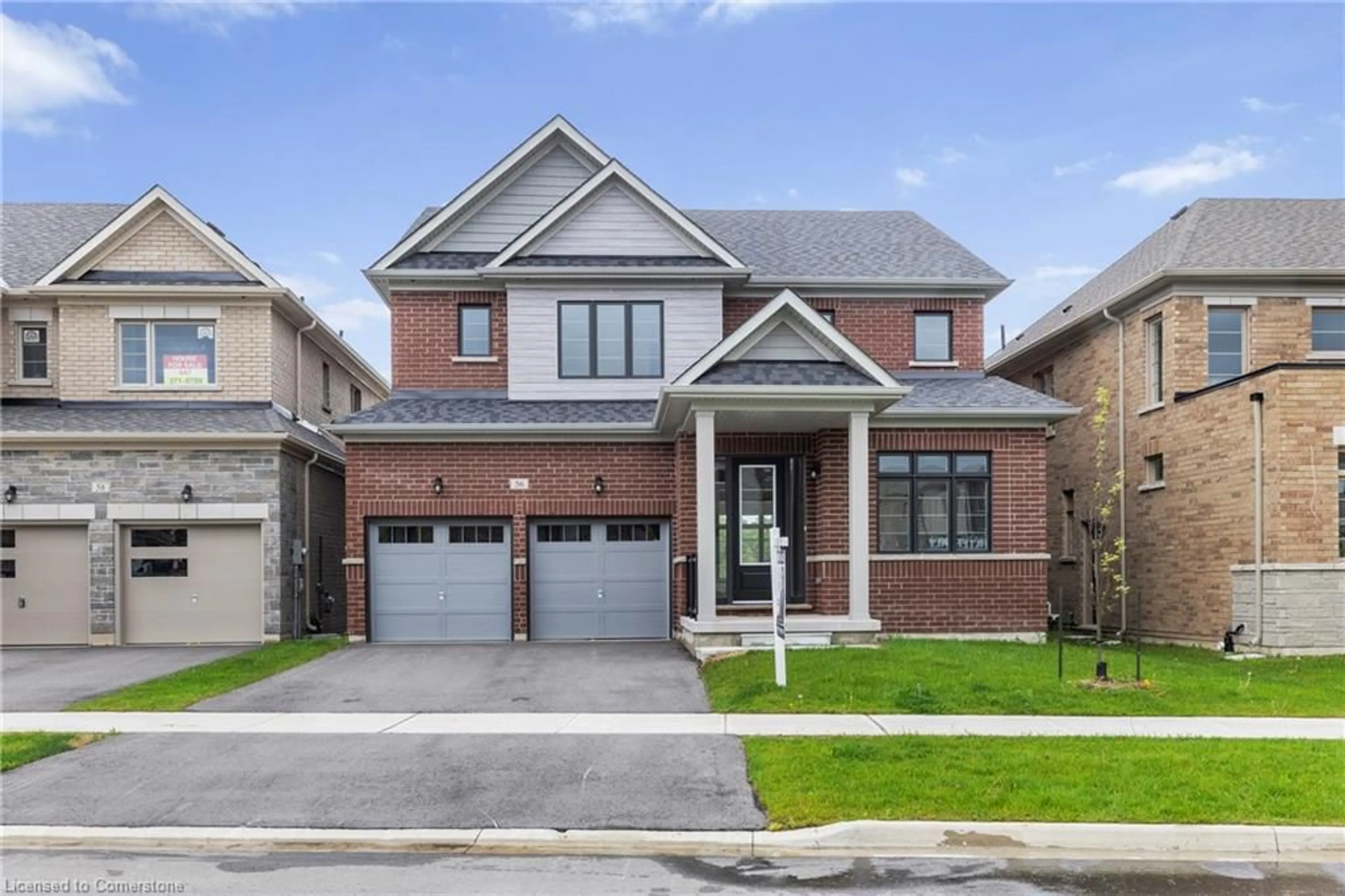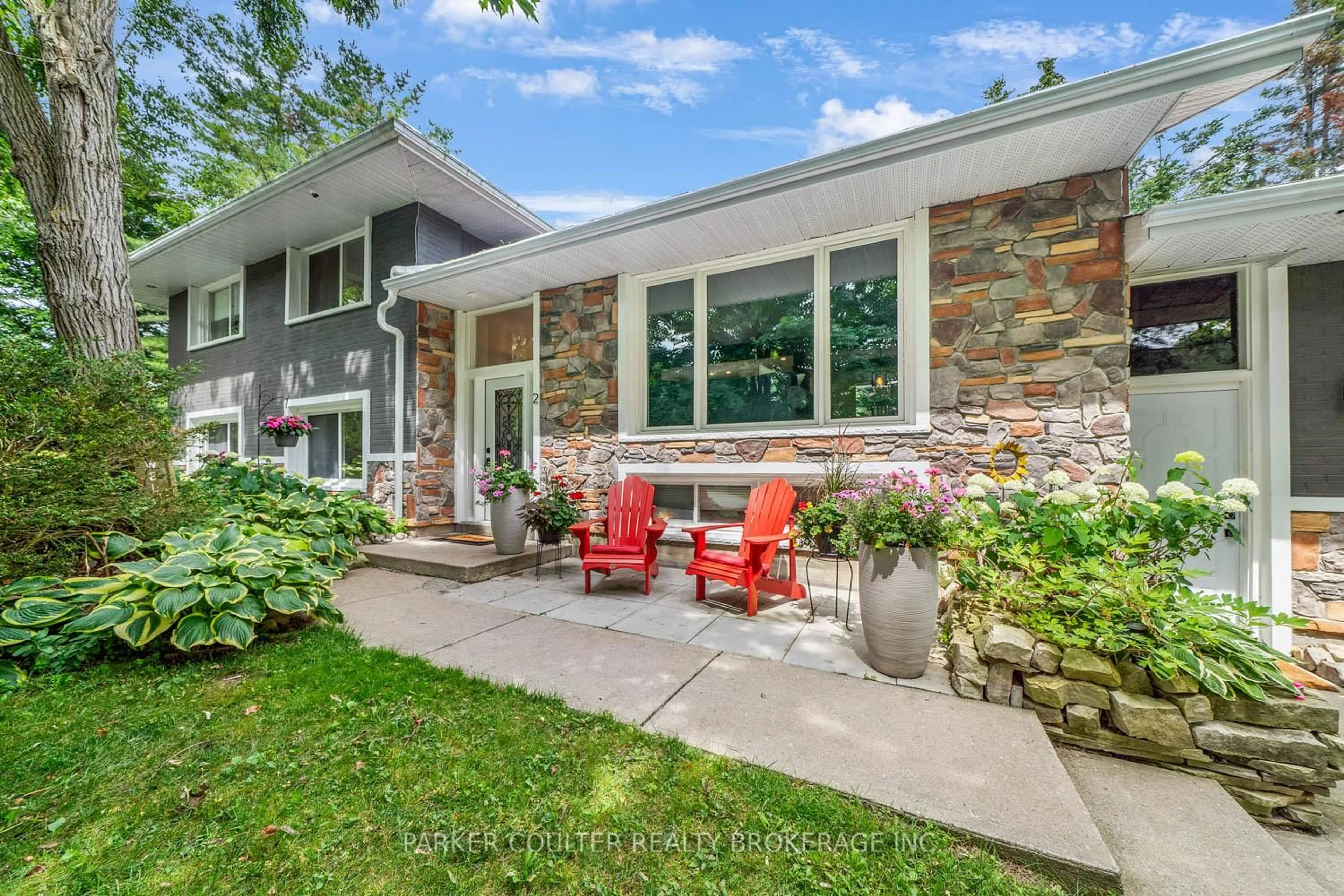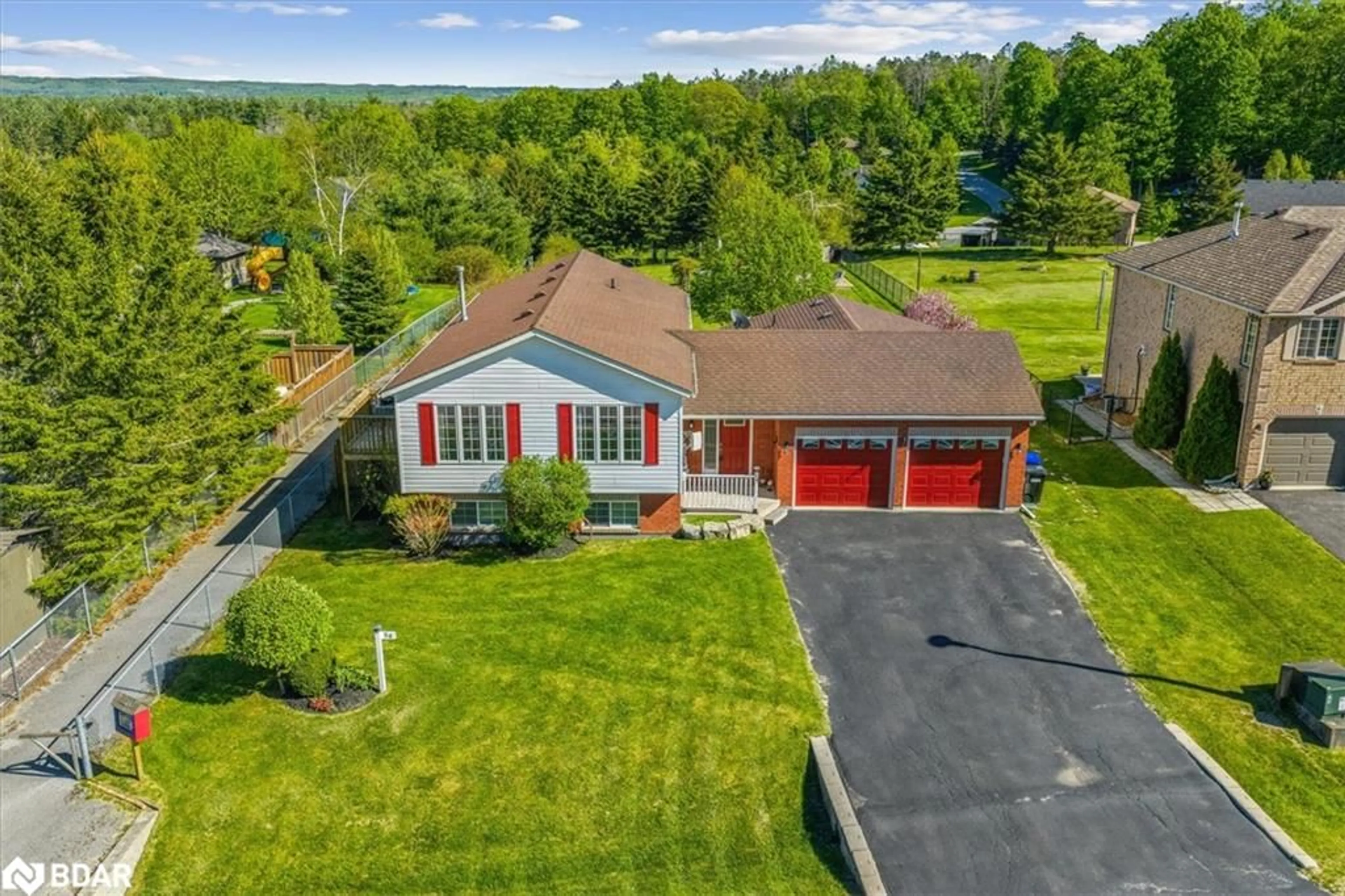ENCHANTING RAISED BUNGALOW IN A QUIET NEIGHBOURHOOD ON A SPRAWLING HALF-ACRE LOT! Nestled in the serene Hillsdale neighbourhood, close to Highway 400, this home offers tranquillity and accessibility. Centrally located amidst many amenities, including skiing, hiking trails, snowmobile trails, golf courses, shops, and the sprawling Simcoe County forests, every day promises new adventures at your doorstep. Situated within a short distance of Elmvale, Wasaga Beach, and Barrie, this residence ensures effortless access to abundant conveniences. The half-acre lot features a spacious rear yard with a shed and deck. Inside, neutral tones and large windows create a bright and inviting atmosphere. The open-concept kitchen and dining area seamlessly flow together, featuring a sliding door walkout to the back deck, while the kitchen is equipped with elegant white cabinets and a convenient double sink. The primary bedroom offers a walk-in closet and ensuite with a jetted tub, while two additional bedrooms share a 4-piece bathroom. The finished basement has a separate entrance, a rec room with a fireplace, and a 2-piece bathroom. Experience the epitome of country living with modern comforts in this exceptional #HomeToStay, where every detail is thoughtfully designed to enhance your lifestyle.
Inclusions: Carbon Monoxide Detector,Dishwasher,Dryer,Freezer,Garage Door Opener,Range Hood,Refrigerator,Smoke Detector,Stove,Washer,Window Coverings
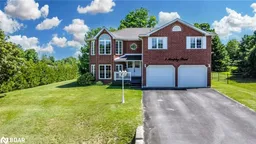 21
21