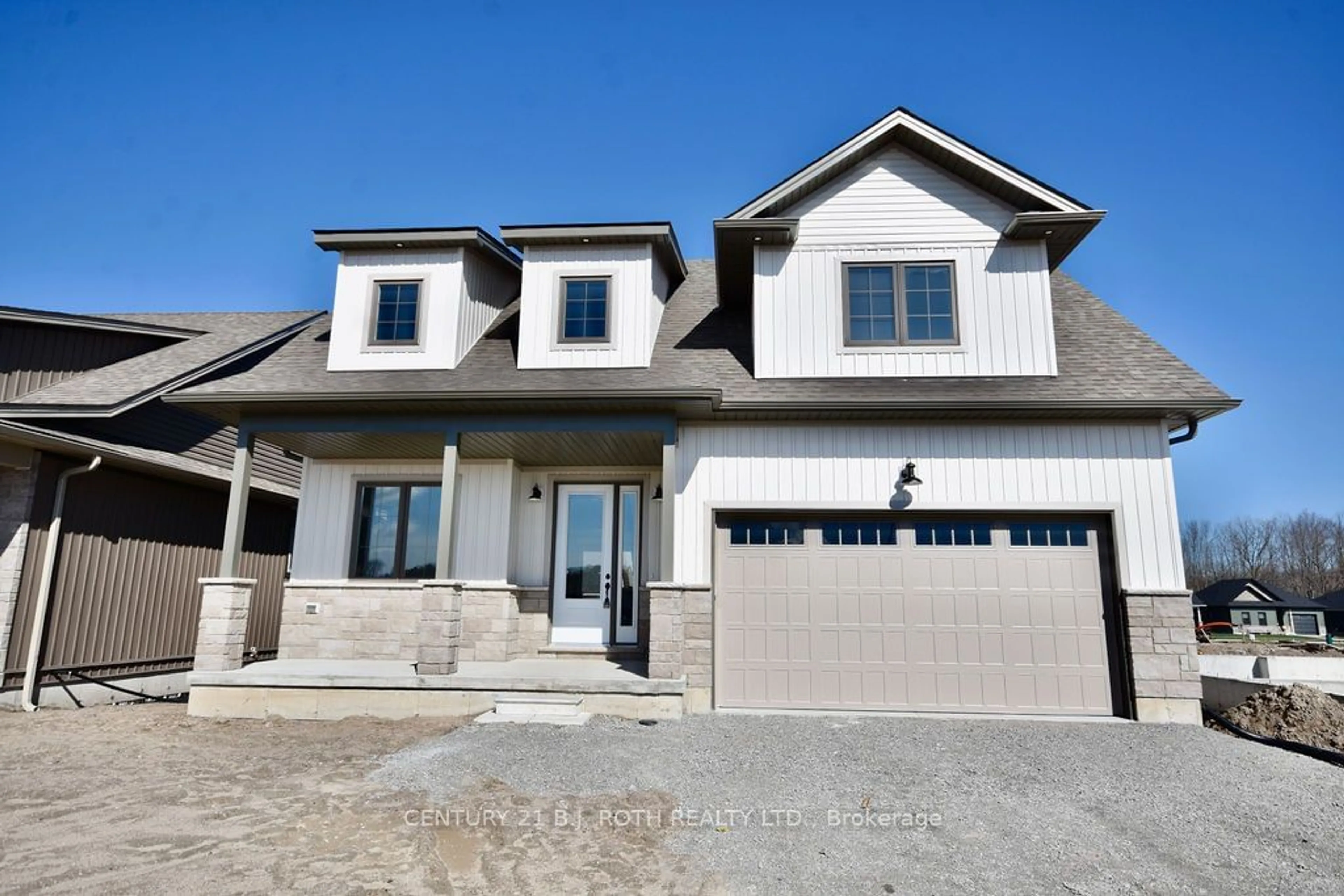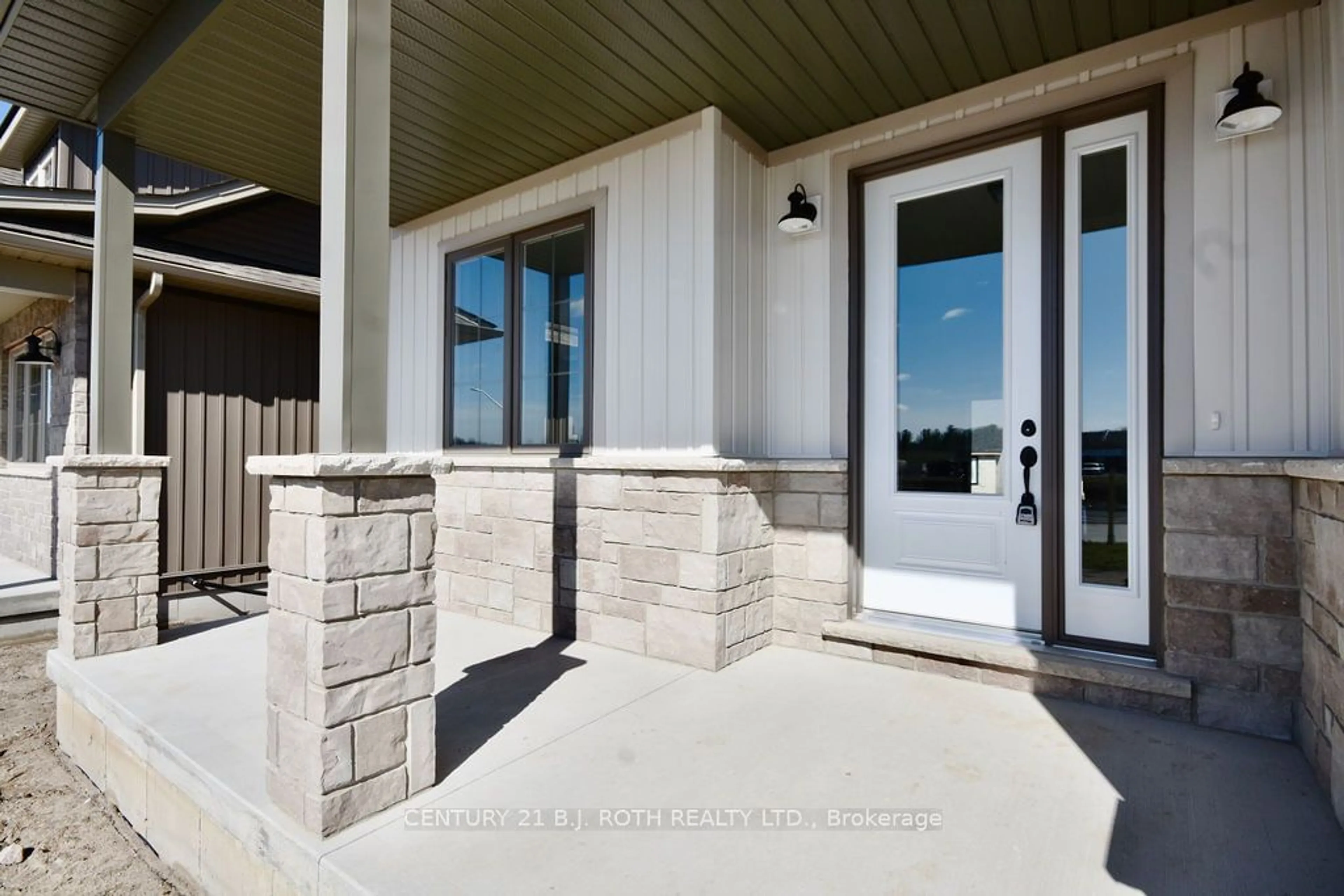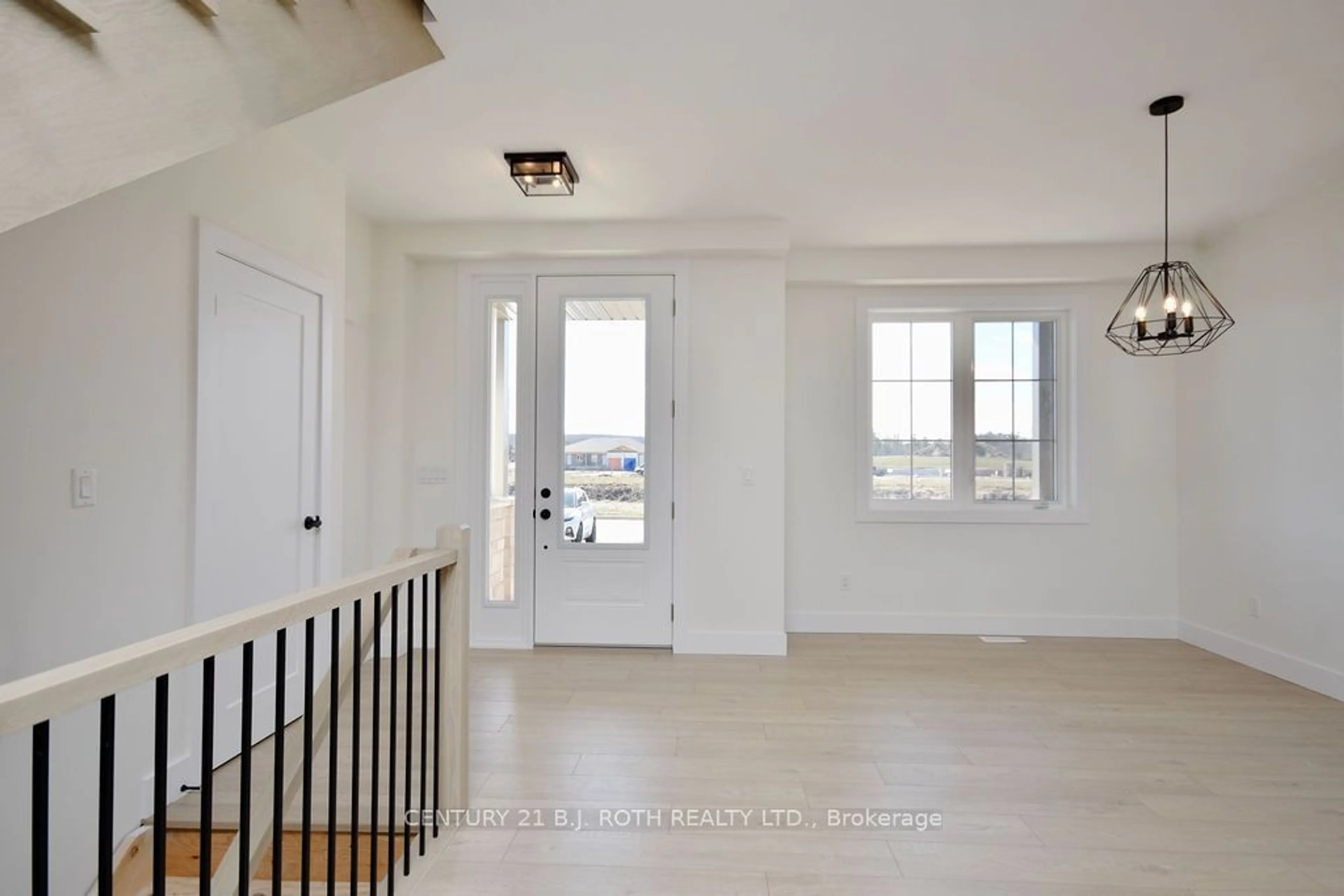48 Harold Ave, Severn, Ontario L0K 1E0
Contact us about this property
Highlights
Estimated ValueThis is the price Wahi expects this property to sell for.
The calculation is powered by our Instant Home Value Estimate, which uses current market and property price trends to estimate your home’s value with a 90% accuracy rate.$943,000*
Price/Sqft-
Days On Market9 days
Est. Mortgage$3,818/mth
Tax Amount (2024)-
Description
WELCOME TO "THE DERWENT" BROUGHT TO YOU BY DENDOR FINE HOMES. A BEAUTIFUL SPACIOUS 3 BEDROOM BUNGALOFT SITUATED ON A LARGE 49X130 LOT. ENJOY 9FT CEILINGS THROUGHOUT THE MAIN FLOOR WITH LARGE OPEN CONCEPT KITCHEN/DINING, LUXURY VINYL FLOORING THROUGHOUT , ALL QUARTZ COUNTERS AND CUSTOM BUILD WOOD CABINETRY. MAIN FLOOR PRIMARY BEDROOM WITH ENSUITE. UPPER LEVEL COMPLETE WITH TWO SPACIOUS BEDROOMS, OVERSIZE BATHROOM AND READING NOOK. AND CABINET. HST INCLUDED!!
Property Details
Interior
Features
Main Floor
Dining
2.74 x 4.32Kitchen
2.74 x 3.58Living
5.33 x 4.57Prim Bdrm
3.66 x 3.353 Pc Ensuite
Exterior
Features
Parking
Garage spaces 2
Garage type Attached
Other parking spaces 4
Total parking spaces 6
Property History
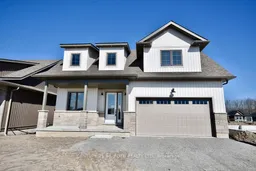 29
29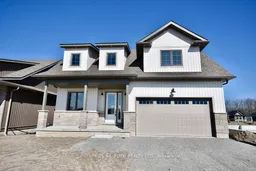 30
30
