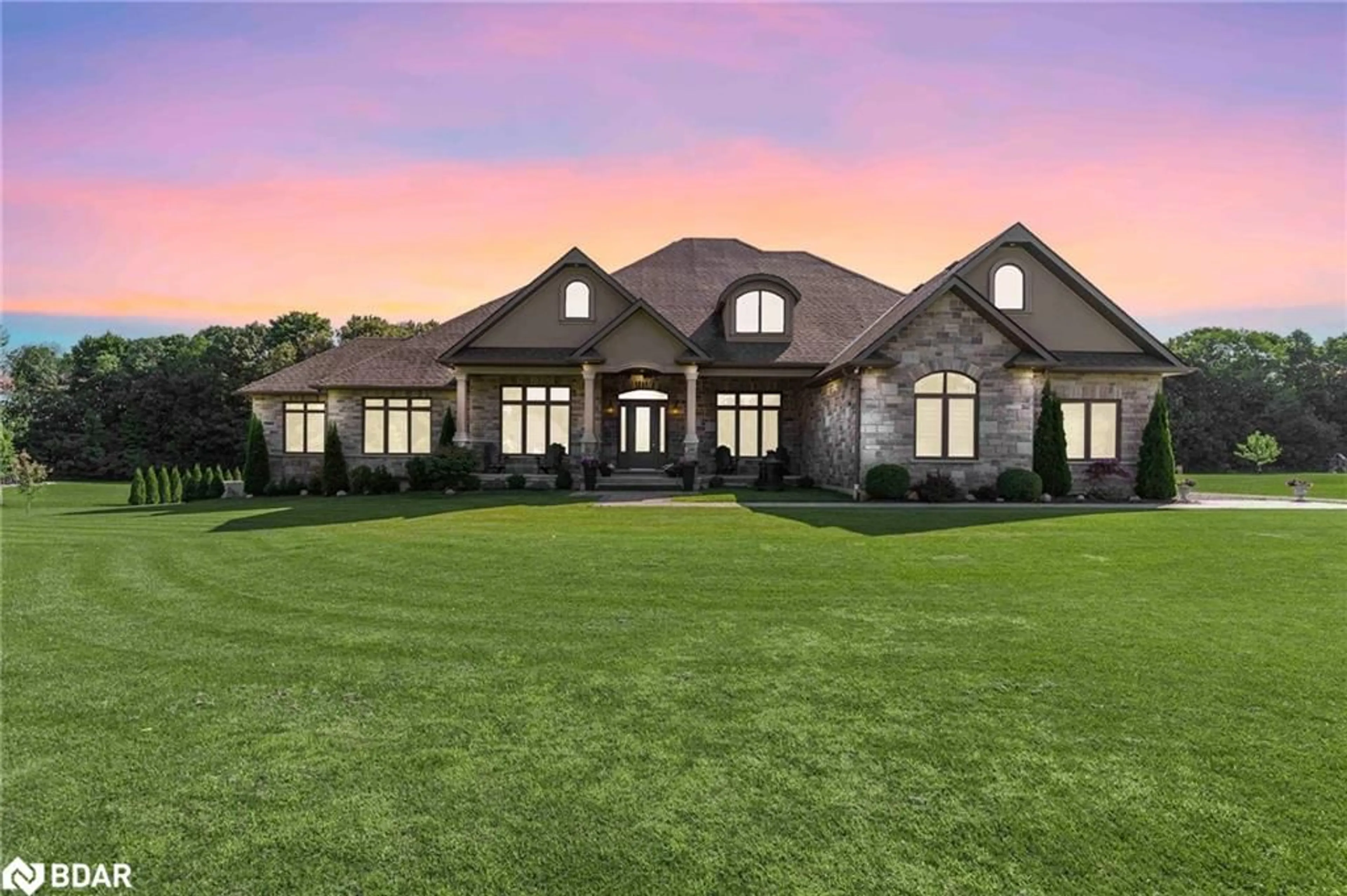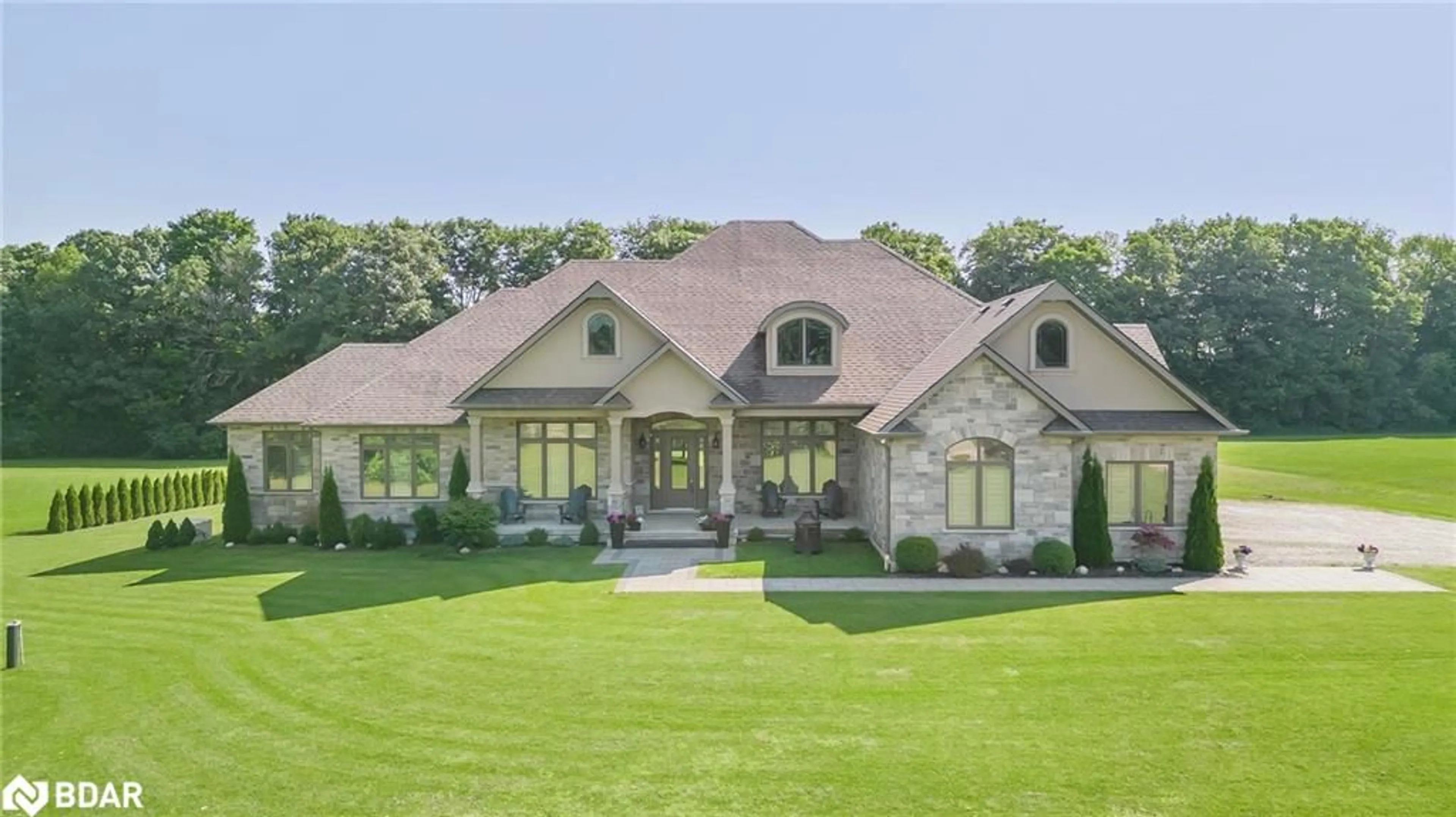4428 North Valley Lane, Severn, Ontario L3V 8E5
Contact us about this property
Highlights
Estimated ValueThis is the price Wahi expects this property to sell for.
The calculation is powered by our Instant Home Value Estimate, which uses current market and property price trends to estimate your home’s value with a 90% accuracy rate.Not available
Price/Sqft$607/sqft
Est. Mortgage$7,301/mo
Tax Amount (2023)$7,950/yr
Days On Market66 days
Description
Welcome to 4428 North Valley Lane, a custom-built bungalow that is the epitome of rural luxury living. This 3-bed, 4-bath home has been built with great consideration for detail.Step inside to find over 2,900 sq ft of high-end finishes on the main floor, creating a warm and inviting atmosphere. The home's open-concept design has been built to allow for a natural flow from room to room.Venture downstairs, where a 3,100 sq ft unfinished basement awaits your vision. With a separate entrance and in-law potential, it's a space ready to evolve alongside your family's needs. This isn't just a house; it's an opportunity for personal expression.Resting on a sprawling 1.8-acre plot, the property offers a retreat from the hustle, just minutes away from Highway 11, ski resorts, boating, and hiking trails at your fingertips. The opportunity for enjoyment is endless. This is a home that invites you to grow organically, where every corner tells a story and every space awaits your personal touch! Upgrades; 4-Car Garage, 12ft Ceilings, Gas F/p, Quartz Cit, SIS Appliances, Centre Island, W/1 Pantry, Hardwood Flooring, Tiled Backsplash, Pot Lights, Covered Lanai Patio, Under Soffit Lighting, Oversized Windows, Custom Window Coverings.
Property Details
Interior
Features
Main Floor
Foyer
3.81 x 2.31Living Room
5.66 x 7.98Bathroom
2-Piece
Bathroom
3-Piece
Exterior
Features
Parking
Garage spaces 4
Garage type -
Other parking spaces 12
Total parking spaces 16
Property History
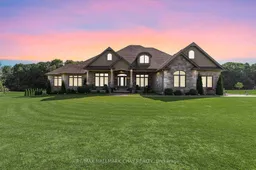 29
29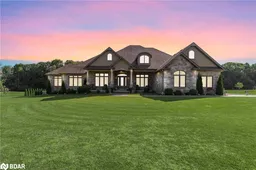 29
29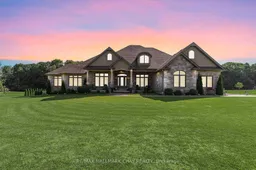 29
29
