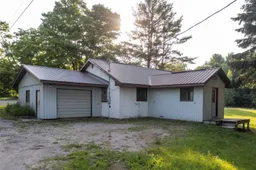4382 Uhthoff Line, Severn, Ontario L3V6H2
Contact us about this property
Highlights
Estimated ValueThis is the price Wahi expects this property to sell for.
The calculation is powered by our Instant Home Value Estimate, which uses current market and property price trends to estimate your home’s value with a 90% accuracy rate.Not available
Price/Sqft$1,008/sqft
Est. Mortgage$5,497/mo
Tax Amount (2022)$2,716/yr
Days On Market2 years
Description
Perfect Location Just Minutes Outside Of Orillia! 10 Acres Of Mixed Topography - Mature Trees And Grassy Meadow. Great Family Home With 3 Bedrooms And 1 Washroom. Unfinished Basement For You To Make Your Own. Country Living At It's Best Just A Few Minutes Away From The Major Shopping Area And Downtown Orillia. Open Concept Kitchen With New Island And Stone Counter Top To Finish It Off. Attached Garage For Winter Parking With Direct Entry Into Kitchen. Need Room For Your Toys Or Equipment: 4- Bay Utility Garage For Larger Vehicles/Boats/Rvs/Storage, Etc. Year-Round Hot-Tubbing, Fully Enclosed Hot Tub Room. Steel Roof Offers Durability And Lower Maintenance. Forced Air Propane Furnace To Heat The House And A Propane Stove In The Basement To Keep It Cozy. Stream Runs Along The West Side Of The Property. Prime Location Across The Road From Hawk Ridge Golf Club. Surrounded By Mature Trees And A Long Deeded Access Driveway Shared With Neighbours - Well Off The Road For Privacy.
Property Details
Interior
Features
Kitchen
4.39 x 3.96Bathroom
2.90 x 1.754 Pc Bath
Dining
3.35 x 3.38Living
3.35 x 4.19Exterior
Features
Parking
Garage spaces 5
Garage type Attached
Other parking spaces 10
Total parking spaces 15
Property History

