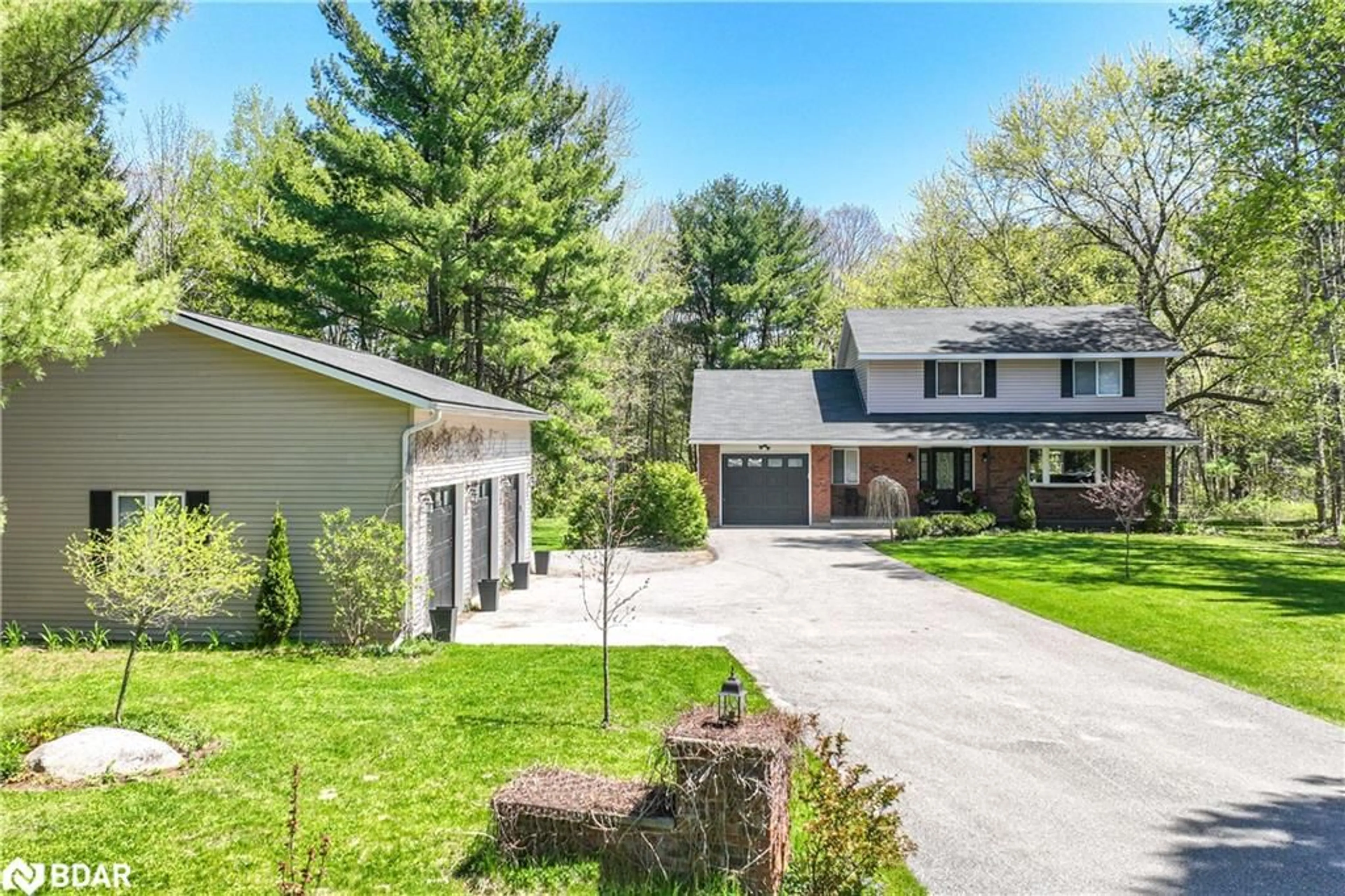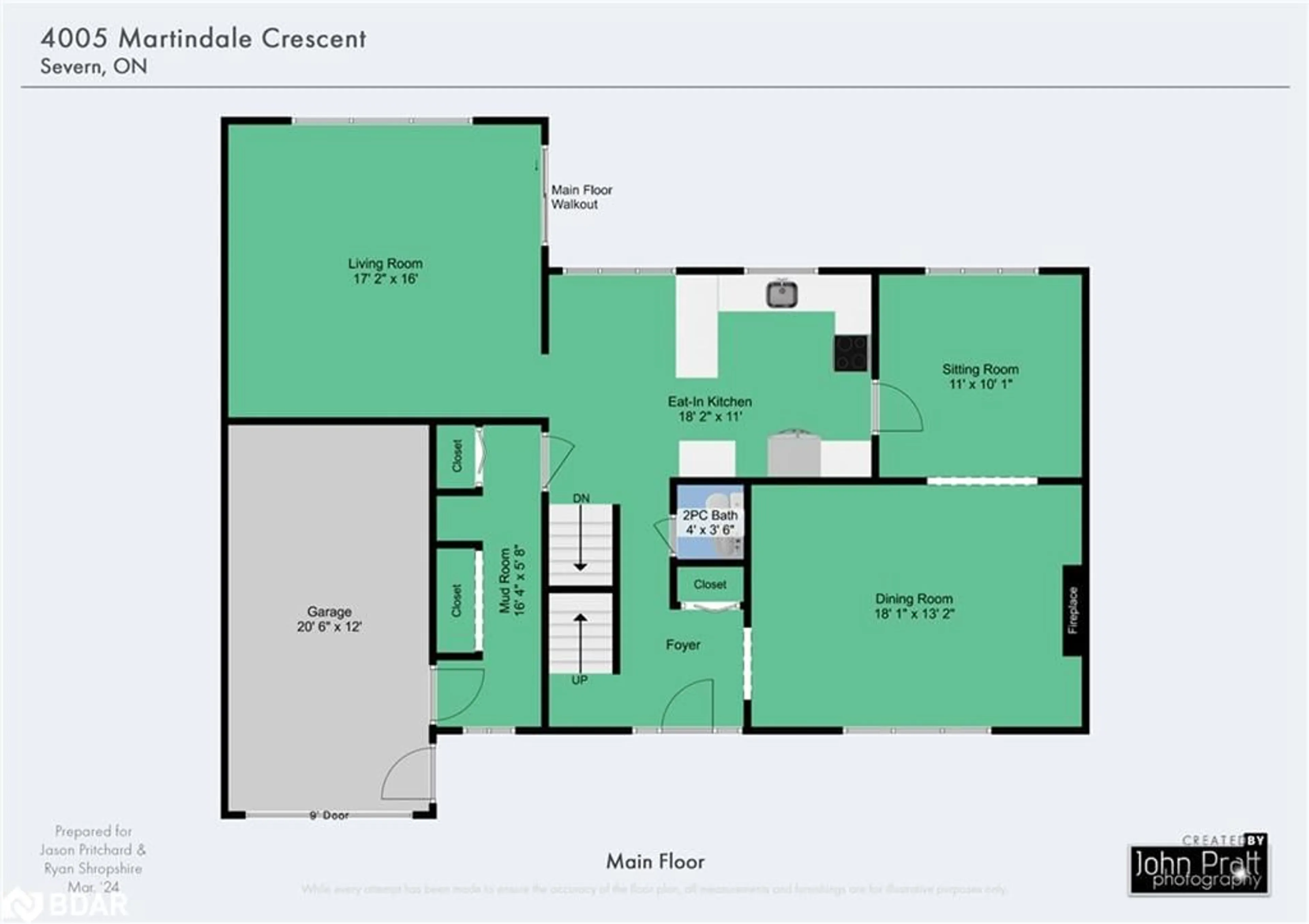4005 Martindale Cres, Severn, Ontario L3V 6H2
Contact us about this property
Highlights
Estimated ValueThis is the price Wahi expects this property to sell for.
The calculation is powered by our Instant Home Value Estimate, which uses current market and property price trends to estimate your home’s value with a 90% accuracy rate.$1,044,000*
Price/Sqft$549/sqft
Days On Market65 days
Est. Mortgage$4,720/mth
Tax Amount (2023)$3,723/yr
Description
Welcome to 4005 Martindale Crescent, a beautiful haven located in the serene hamlet of Marchmont, in Severn, Ontario! This stunning property offers over 2000 sq feet of comfortable living space, making it perfect for your family's needs. Featuring 3 spacious bedrooms and 3 stylish bathrooms, including a luxurious ensuite in the primary bedroom, this home seamlessly blends style and functionality. The primary bedroom also boasts a generous walk-in closet that can easily be transformed into a 4th bedroom, providing flexibility for your evolving lifestyle. Situated on over 1.7 acres of picturesque land, the property includes a charming forested area in the backyard, offering a peaceful retreat from the hustle and bustle of everyday life. The attached single car garage and a detached 28' x 36' 3-door garage provide ample space for vehicles, tools, and storage. Inside, the warmth and elegance of renovated engineered hardwood flooring flow throughout the home, adding a touch of sophistication to every room. Step outside to discover your own personal oasis, complete with a hot tub and an expansive deck, perfect for entertaining guests or simply unwinding in tranquility. Extensively updated since 2016, this home offers modern amenities and comforts, ensuring a move-in ready experience for the lucky new owners. Conveniently located near Orillia, residents will enjoy easy access to a wealth of recreational activities, including golf, skiing, hiking, and more, making every day an adventure! Don't miss the opportunity to make 4005 Martindale Crescent your new home. Schedule a viewing today and start living the life you've always dreamed of!
Property Details
Interior
Features
Lower Floor
Family Room
8.61 x 3.51Storage
8.64 x 3.66Cold Room
4.67 x 1.07Exterior
Features
Parking
Garage spaces 4
Garage type -
Other parking spaces 12
Total parking spaces 16
Property History
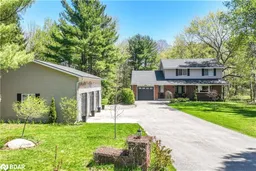 40
40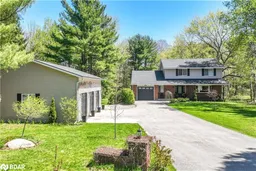 48
48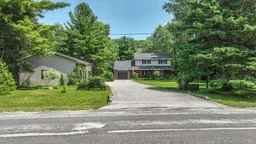 38
38
