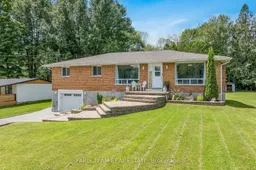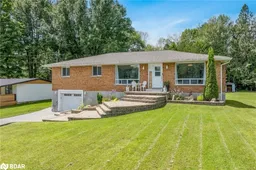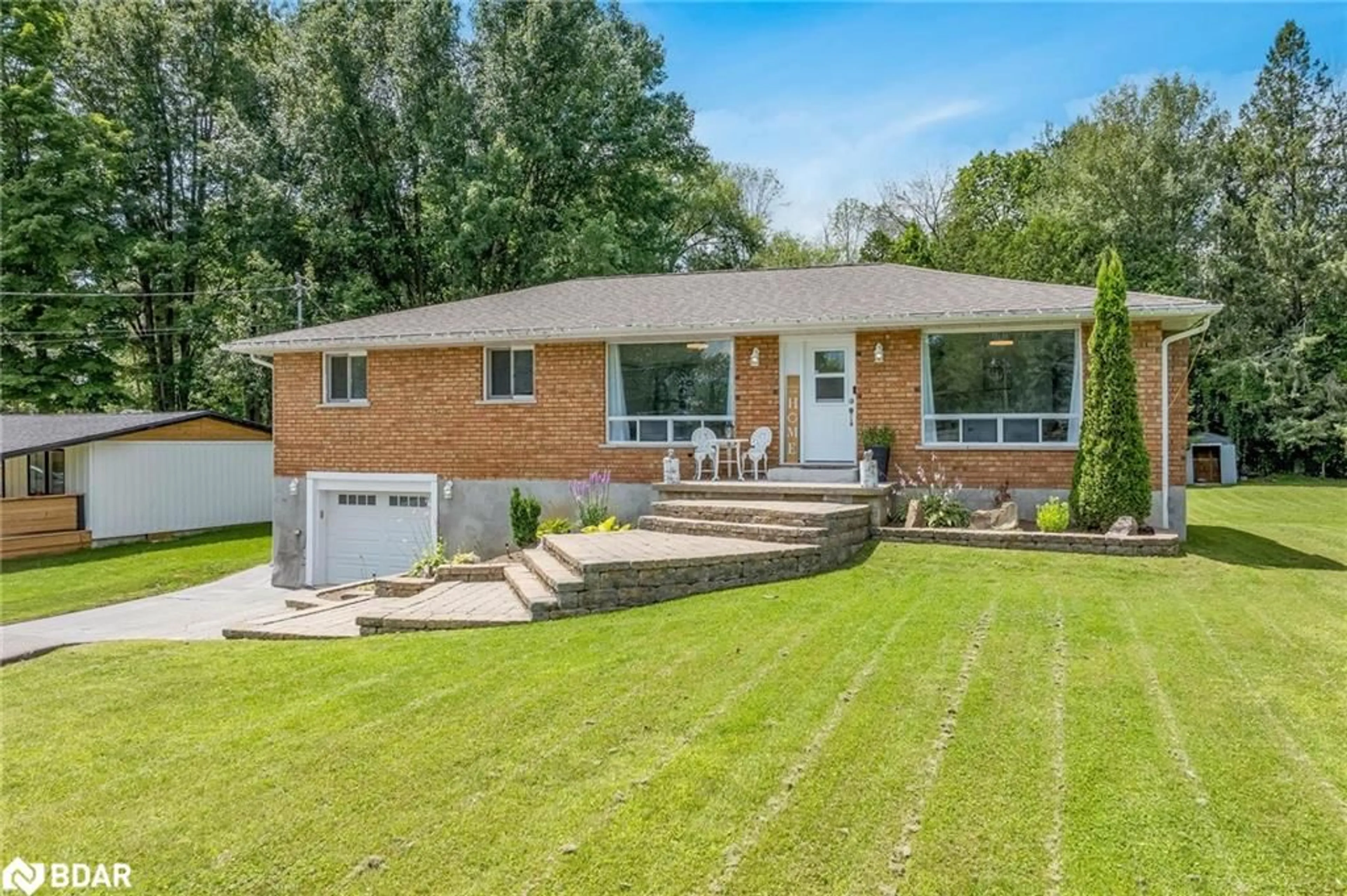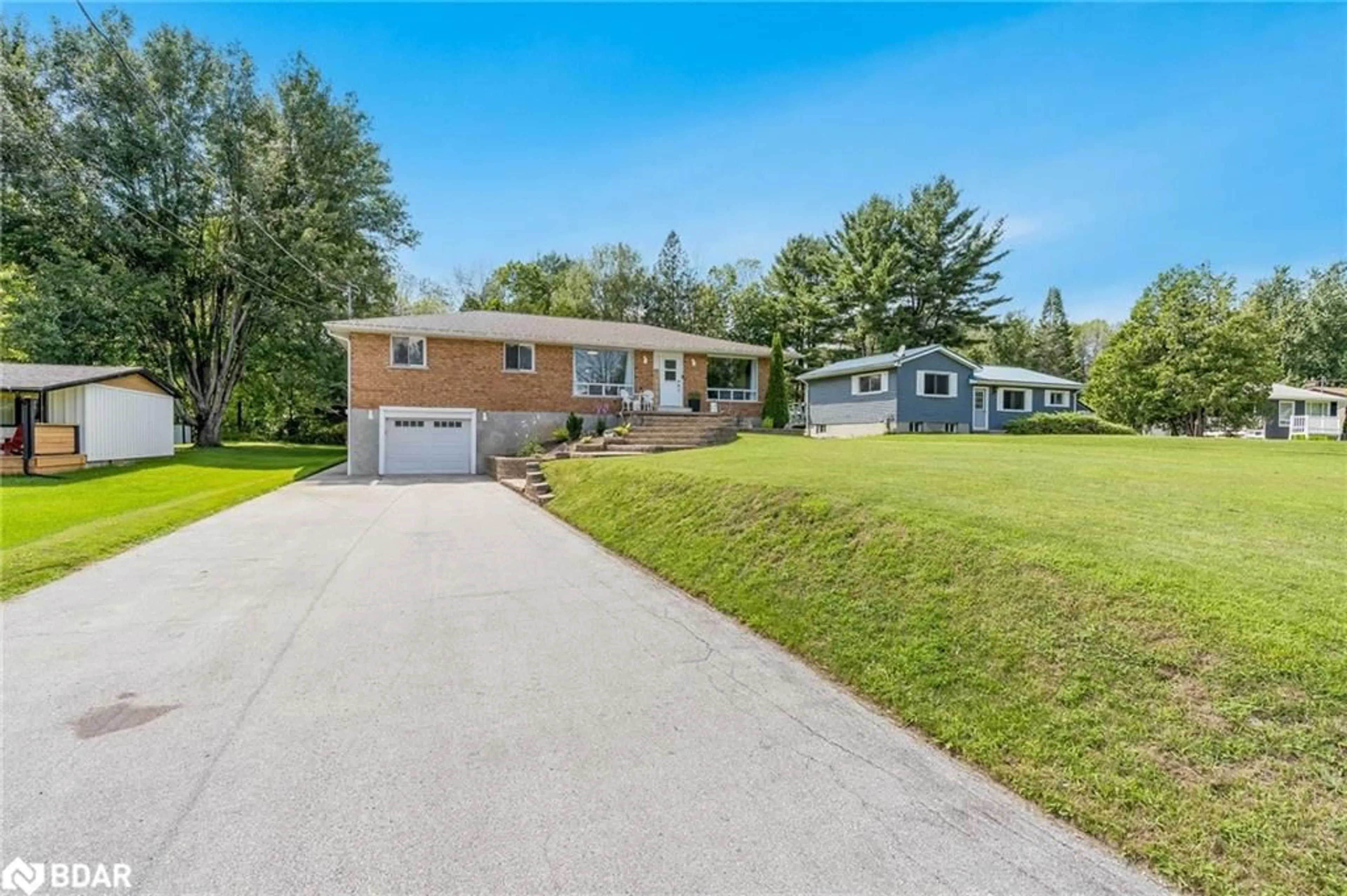3562 Bayou Rd, Severn, Ontario L3V 0V8
Contact us about this property
Highlights
Estimated ValueThis is the price Wahi expects this property to sell for.
The calculation is powered by our Instant Home Value Estimate, which uses current market and property price trends to estimate your home’s value with a 90% accuracy rate.$942,000*
Price/Sqft$318/sqft
Days On Market5 days
Est. Mortgage$3,414/mth
Tax Amount (2024)$3,475/yr
Description
Top 5 Reasons You Will Love This Home: 1) Spacious, all-brick home featuring four bedrooms, one full bathroom, two half bathrooms, large windows for abundant natural light, and numerous updates 2) Enjoy stunning views of Lake Couchiching and direct waterfront access via the Bayou Rate Payers' private lot right across the road 3) Offering ample space for a growing family or a multi-generational family with a lower-level kitchen, a direct walkout to the backyard, access from a double oversized attached garage, and parking for ten vehicles in the paved double driveway 4) Perfectly placed within a quiet lakeside community featuring multiple parks and a boat launch just a few meters away 5) Conveniently located with quick access to shopping, groceries, amenities, and Highway 11 for easy commuting. 2,498 fin.sq.ft.Age 38. Visit our website for more detailed information.
Property Details
Interior
Features
Main Floor
Eat-in Kitchen
5.00 x 3.40double vanity / open concept / tile floors
Dining Room
3.51 x 3.45hardwood floor / open concept
Living Room
5.72 x 4.75fireplace / hardwood floor / open concept
Bedroom Primary
4.22 x 3.84Hardwood Floor
Exterior
Features
Parking
Garage spaces 2
Garage type -
Other parking spaces 10
Total parking spaces 12
Property History
 34
34 34
34

