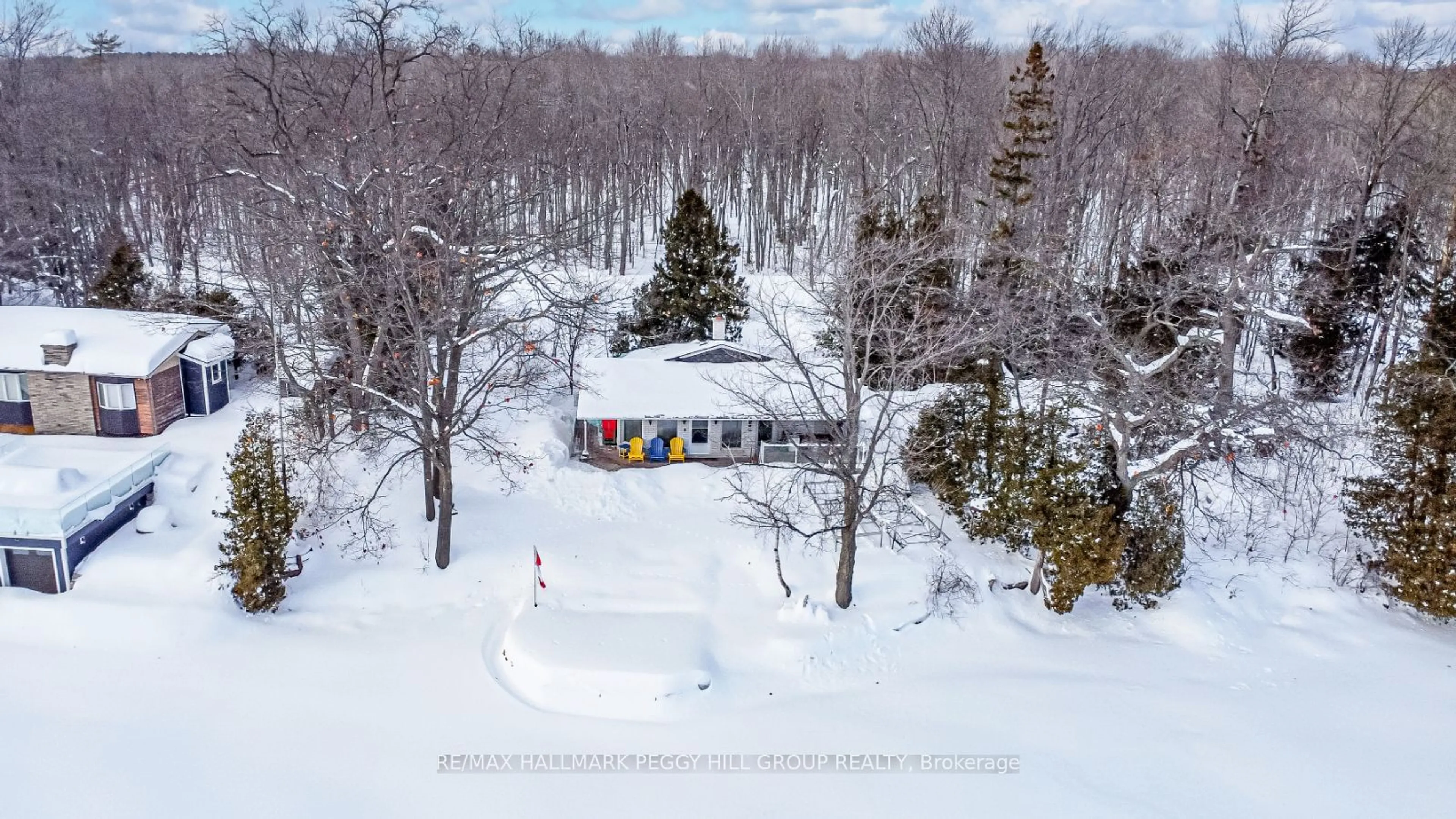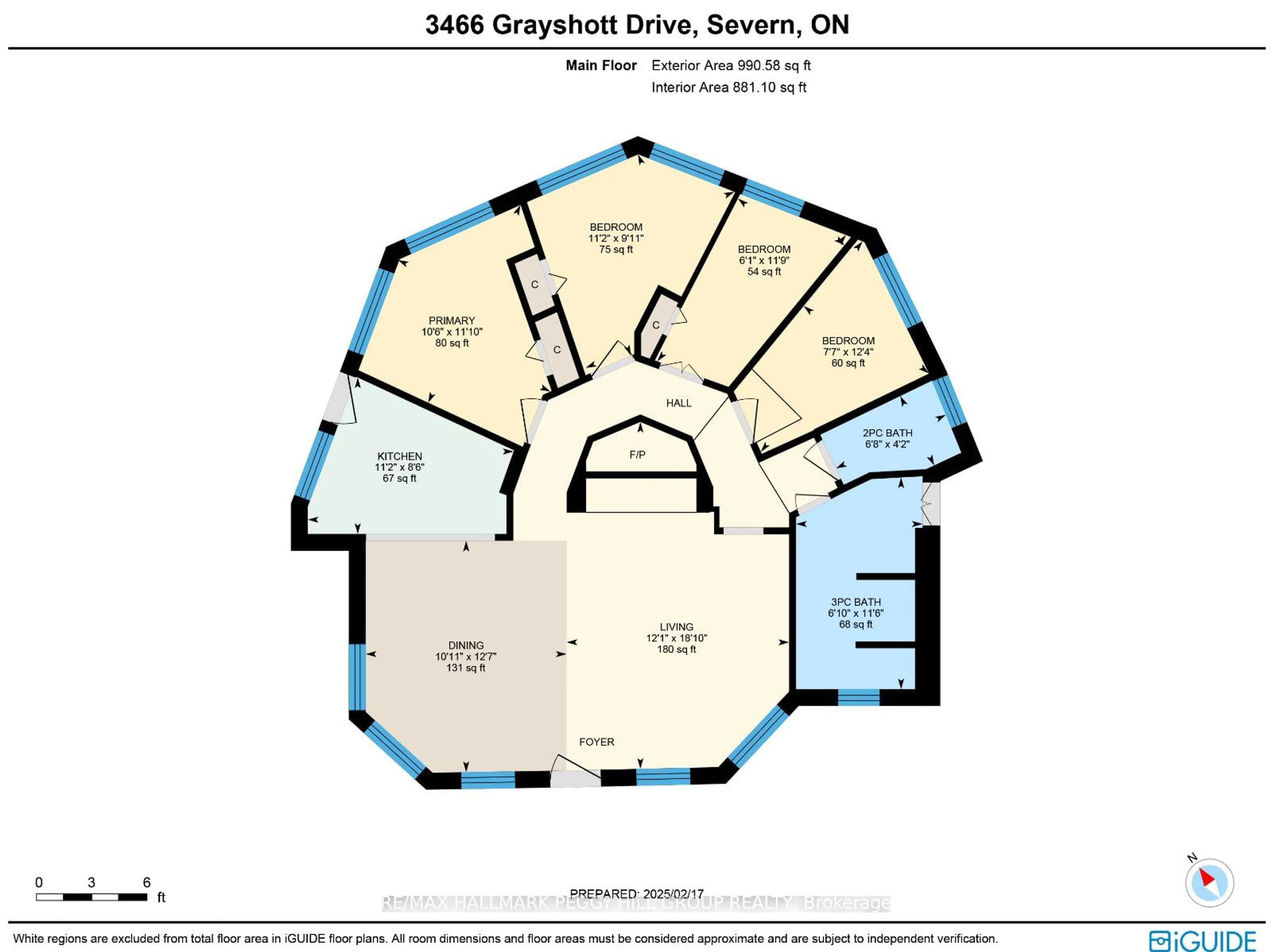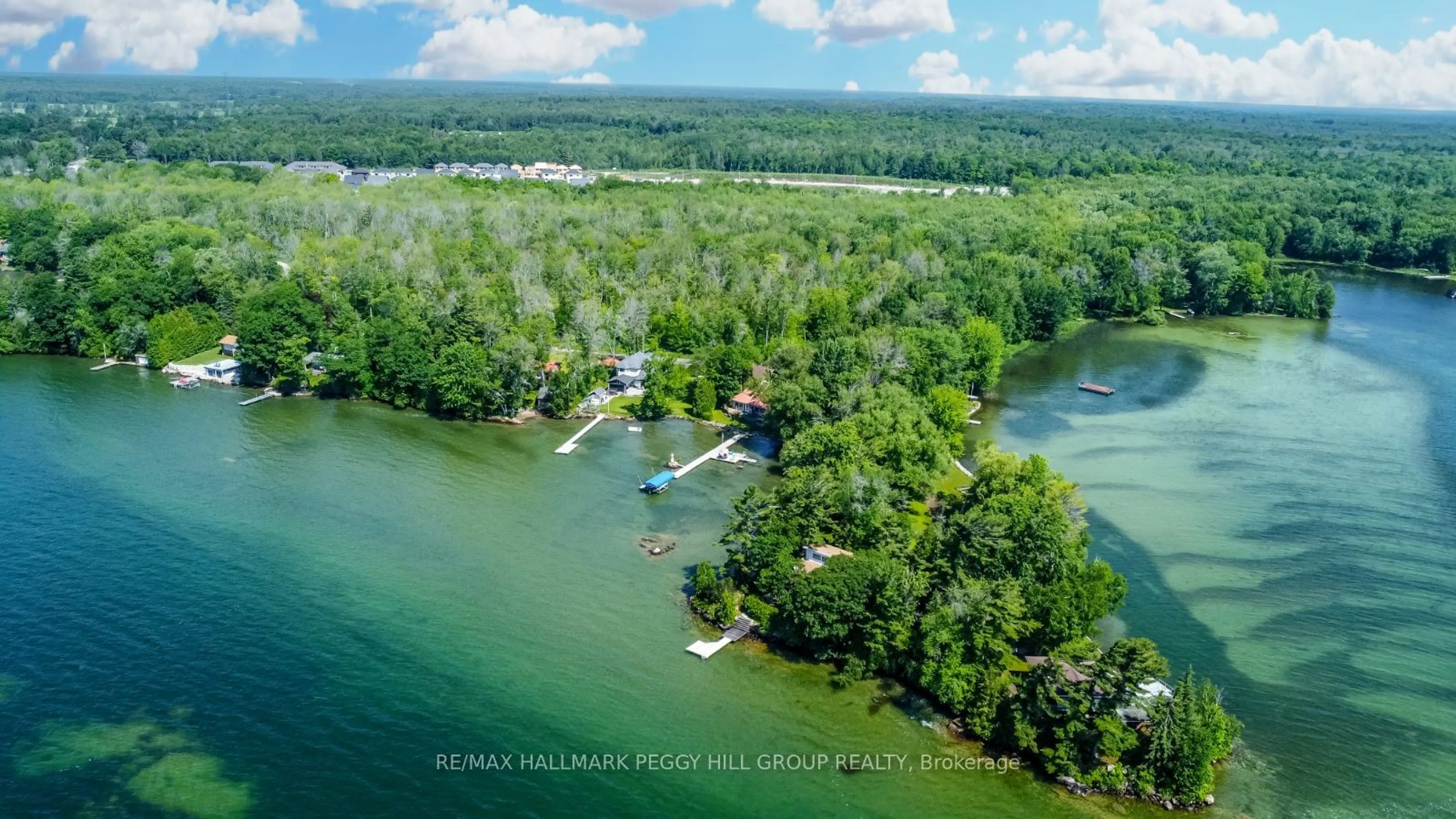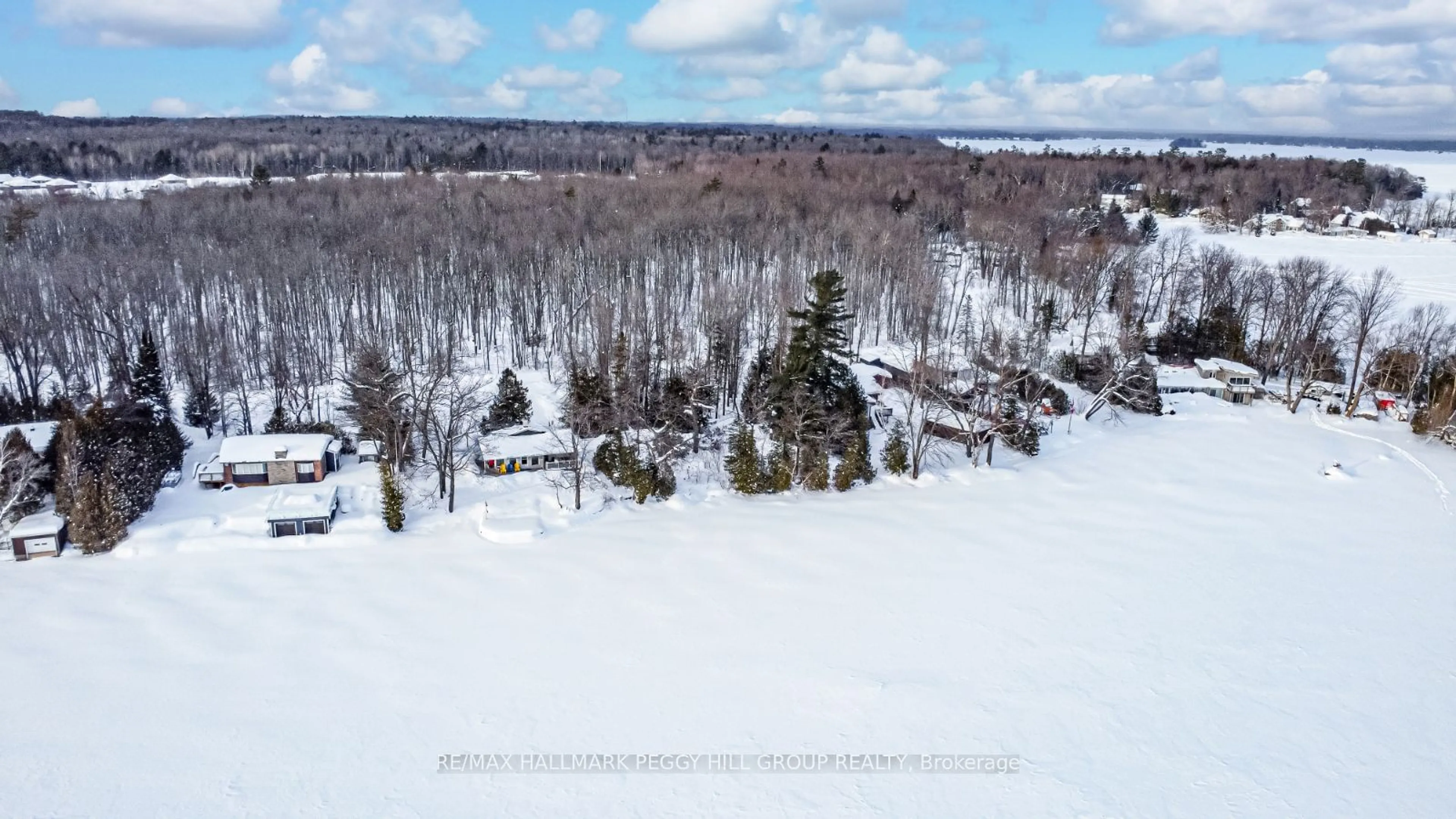3466 Grayshott Dr, Severn, Ontario L3V 0Y4
Contact us about this property
Highlights
Estimated ValueThis is the price Wahi expects this property to sell for.
The calculation is powered by our Instant Home Value Estimate, which uses current market and property price trends to estimate your home’s value with a 90% accuracy rate.Not available
Price/Sqft$1,490/sqft
Est. Mortgage$5,476/mo
Tax Amount (2024)$3,720/yr
Days On Market2 days
Description
YOUR YEAR-ROUND WATERFRONT PLAYGROUND AWAITS - ADVENTURE, RELAXATION, & STUNNING SUNSETS! Live the ultimate waterfront lifestyle on stunning Lake Couchiching, part of the TrentSevern Waterway, offering year-round adventures and unbeatable views! Nestled on a private 100 x 206 ft lot with towering trees for privacy, this 4-bedroom, 2-bathroom raised bungalow boasts 100 ft of south-facing shoreline with clear, sandy-bottom waters, perfect for swimming, fishing, and boating. Relax on the spacious deck with glass railings, where vibrant orange and pink sunsets paint the night sky. A concrete break wall and seasonal dock provide easy access to endless water activities. Winter brings excitement with ice fishing, skating, and skiing on nearby trails, while summer days are made for boating, BBQs, and floating on the water. Enjoy an open-concept kitchen, dining, and living area with panoramic lake views, plus a cozy wood stove for those chilly nights. Modern comforts include municipal water, sewer, garbage pickup, and high-speed internet, making this four-season home or cottage perfect for remote work. An attached 1-car garage and driveway parking for 8+ vehicles provide ample space for guests. Just a short drive to Orillia for shopping, amenities, with convenient grocery delivery services available. This exceptional waterfront #HomeToStay offers everything you need for year-round living, endless outdoor adventures, and unforgettable moments by the lake!
Property Details
Interior
Features
Main Floor
Kitchen
3.40 x 2.59Dining
3.33 x 3.84Living
3.68 x 5.744th Br
1.85 x 3.58Exterior
Features
Parking
Garage spaces 1
Garage type Attached
Other parking spaces 8
Total parking spaces 9
Property History
 27
27




