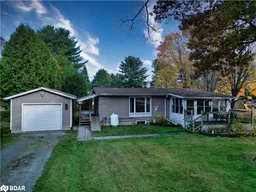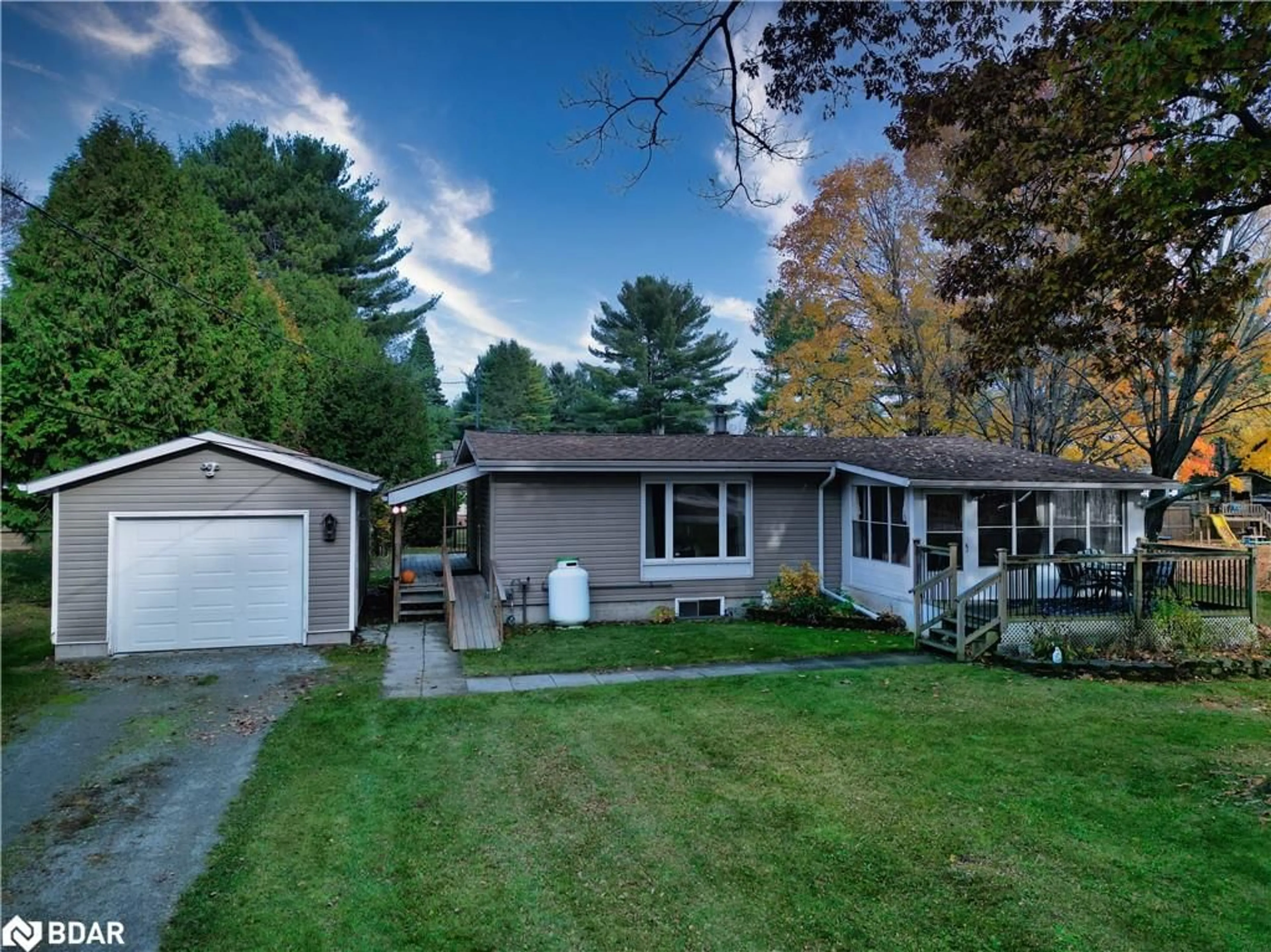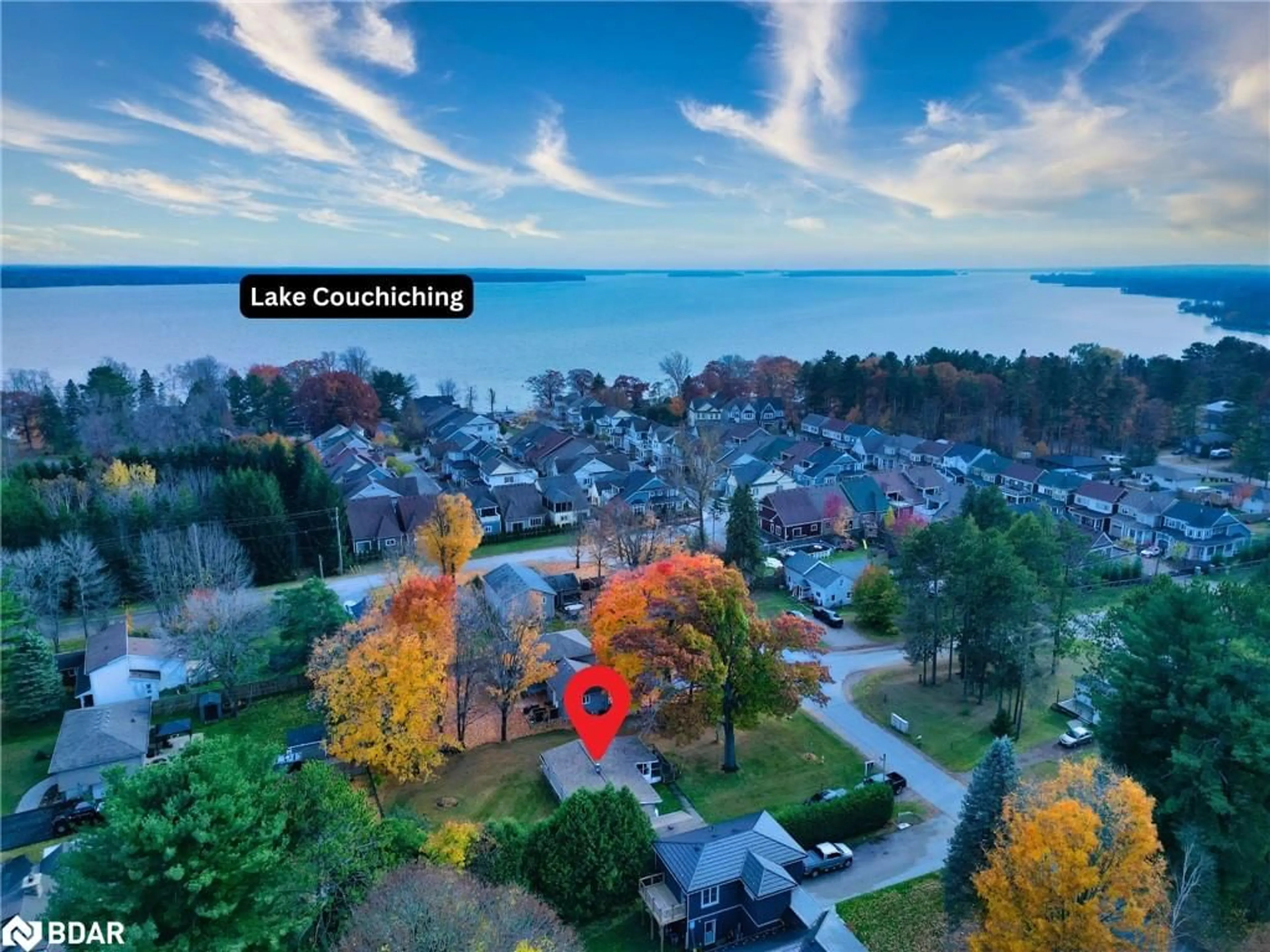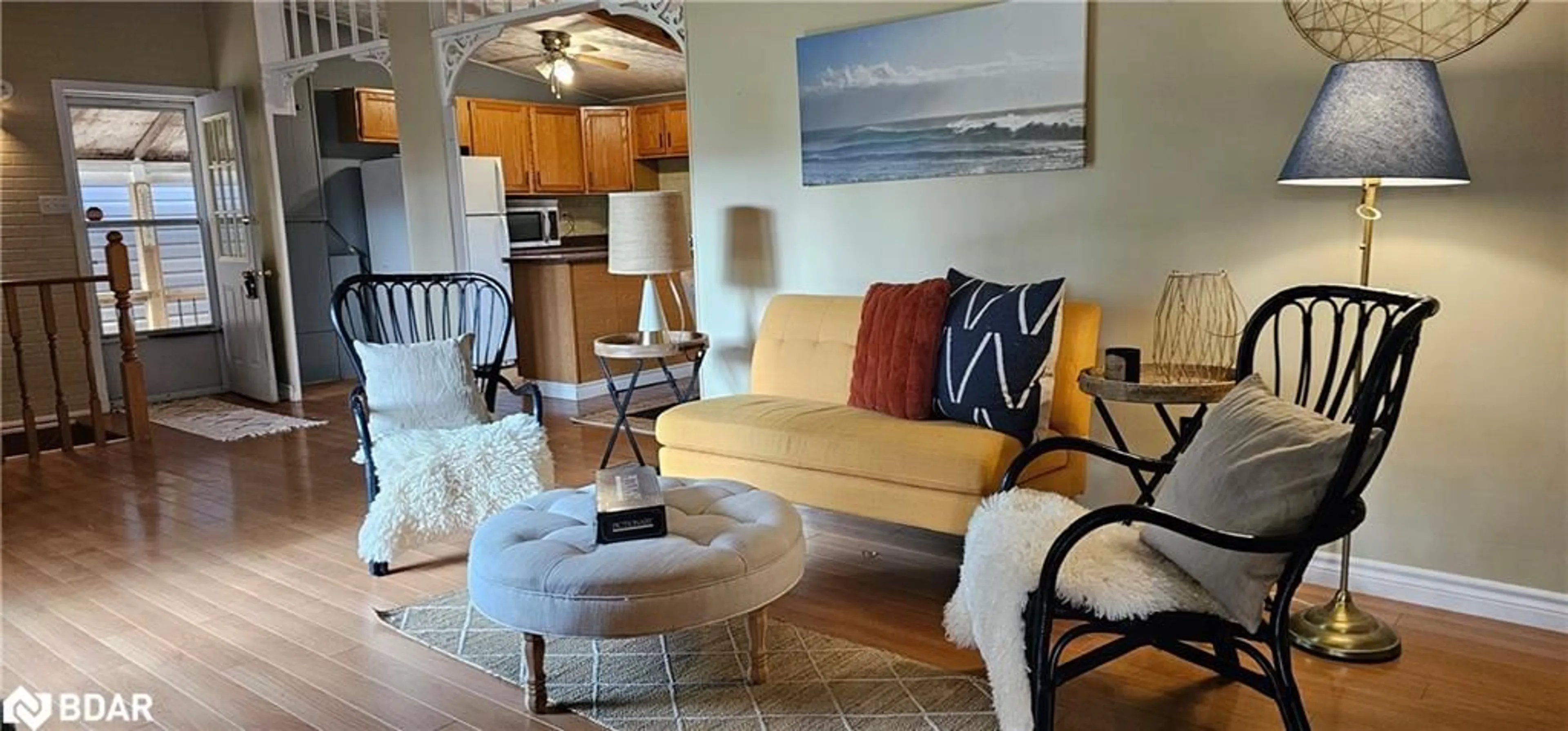3301 Turnbull Dr, Cumberland Beach, Ontario L3V 6H3
Contact us about this property
Highlights
Estimated ValueThis is the price Wahi expects this property to sell for.
The calculation is powered by our Instant Home Value Estimate, which uses current market and property price trends to estimate your home’s value with a 90% accuracy rate.Not available
Price/Sqft$432/sqft
Est. Mortgage$2,469/mo
Tax Amount (2024)$2,914/yr
Days On Market23 days
Description
Welcome to this inviting 3-bedroom, 1-bathroom bungalow offering the perfect blend of comfort and convenience just 10 minutes north of Orillia. Set on a spacious 100 x 150 ft. lot, this home features an open-concept main floor with a welcoming kitchen and dining area, flowing into a large, light-filled living room. From here, step into the enclosed 3-season sunroom with direct access to the deck, ideal for morning coffee or sunset views.The partially finished basement expands your living space, with a large recreational room, utility/laundry room with new furnace in 2023, and a workshop with its own walk-up entrance for added functionality. Outdoors, you'll find a detached single-car garage, a storage shed, a covered deck, and a back deck, providing endless options for storage and relaxation.This property is part of the Bramshott Association (annual rate $50), granting exclusive access to a private waterfront beach park within walking distance, a perfect spot for families and water enthusiasts. Plus, it's a short walk to the local public school. This charming bungalow combines a peaceful setting with practical features, making it an ideal choice for a relaxed yet connected lifestyle.
Upcoming Open House
Property Details
Interior
Features
Main Floor
Dining Room
3.20 x 2.74Living Room
6.10 x 3.28Kitchen
3.20 x 2.49Bedroom
2.90 x 3.28Exterior
Features
Parking
Garage spaces 1
Garage type -
Other parking spaces 4
Total parking spaces 5
Property History
 22
22


