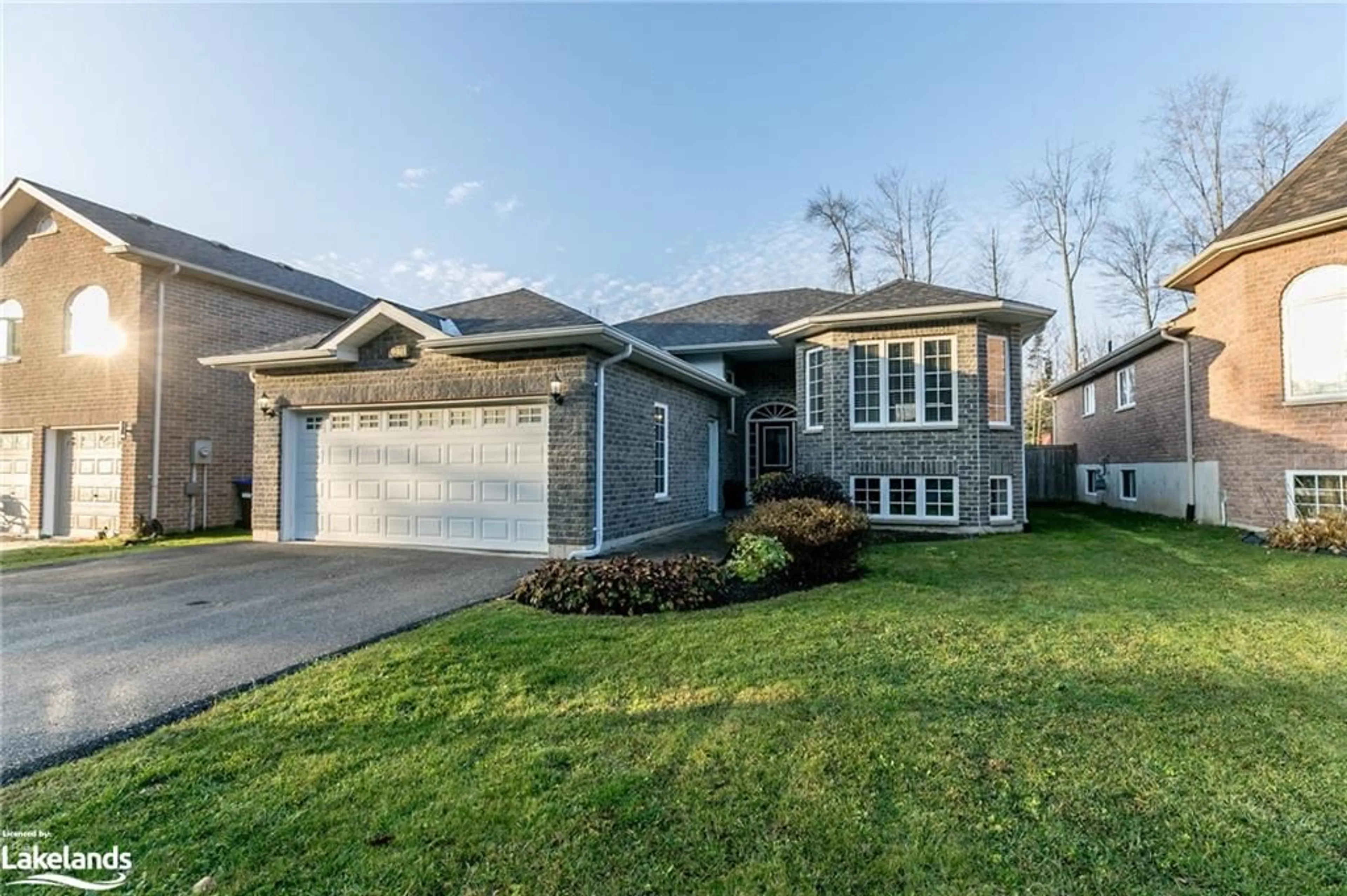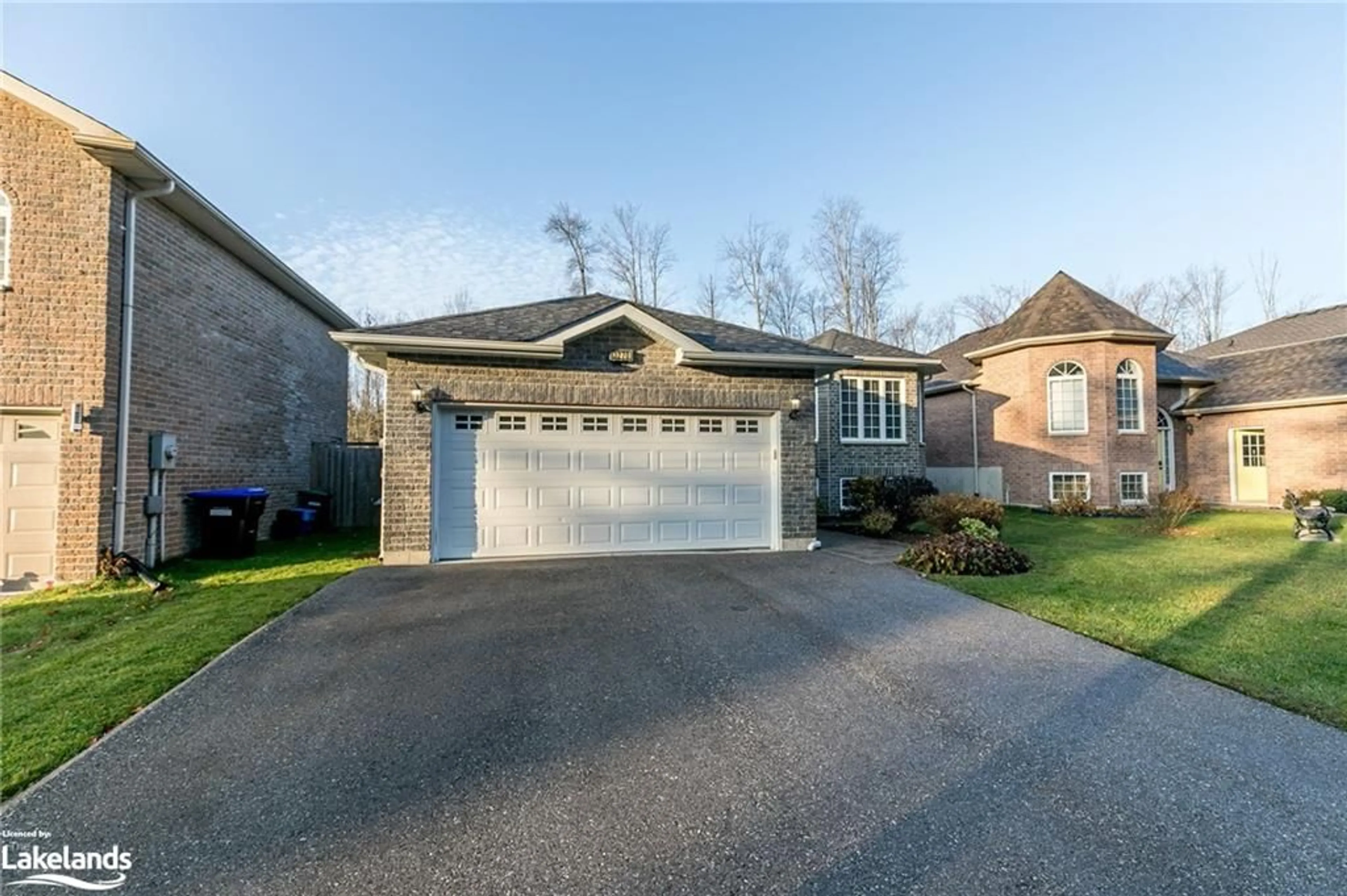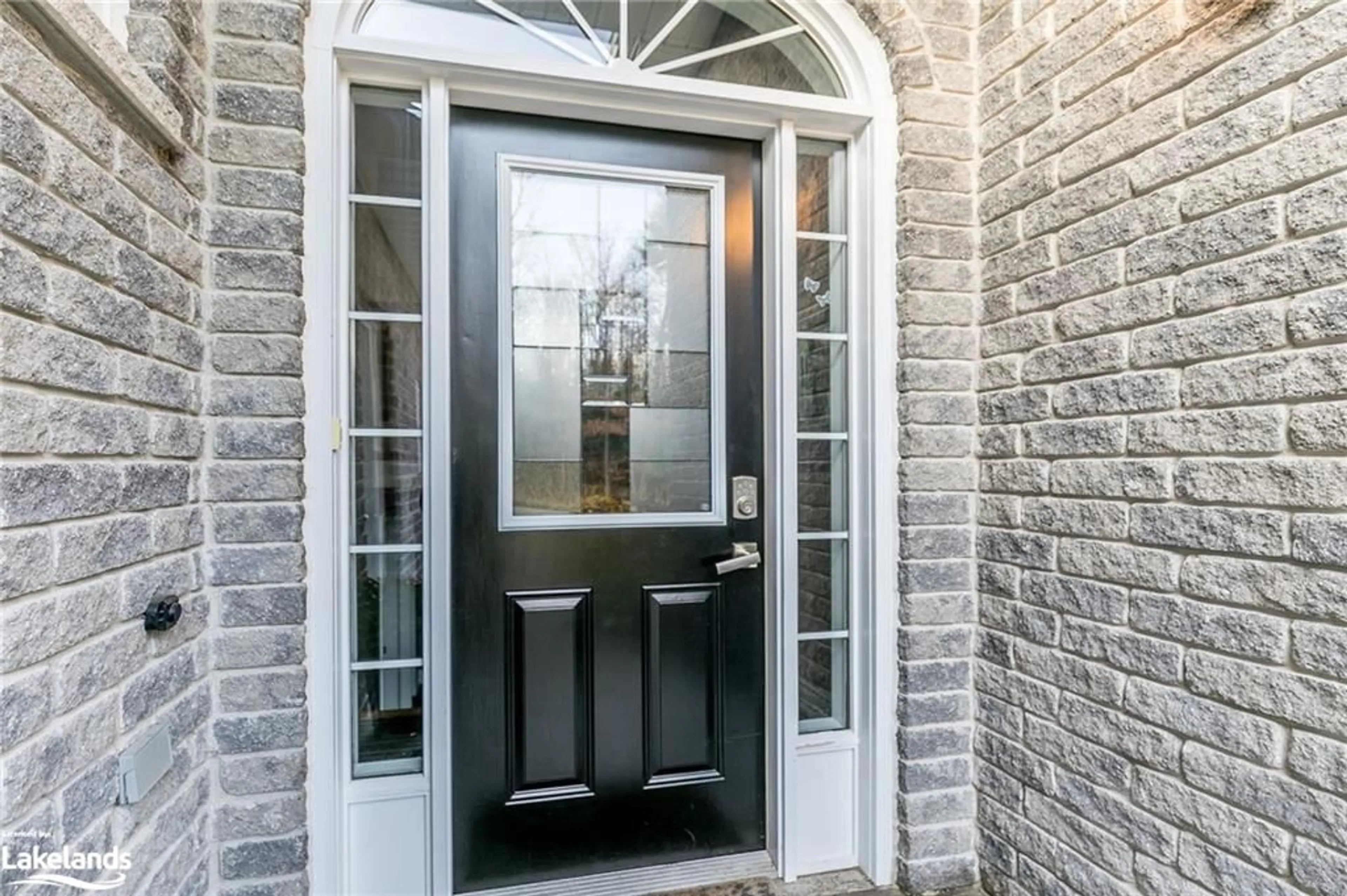3270 Goldstein Rd, Severn, Ontario L0K 2B0
Contact us about this property
Highlights
Estimated ValueThis is the price Wahi expects this property to sell for.
The calculation is powered by our Instant Home Value Estimate, which uses current market and property price trends to estimate your home’s value with a 90% accuracy rate.Not available
Price/Sqft$439/sqft
Est. Mortgage$3,306/mo
Tax Amount (2024)$2,806/yr
Days On Market23 days
Description
Looking For The Perfect Mix Of Rural Peace and City Convenience? 1) Charming Raised Bungalow: Beautifully maintained brick bungalow just a short walk from Lake Couchiching, offering a perfect blend of rural charm and modern convenience, with the serenity of environmentally protected land surrounding the property in front and behind. 2) Inviting Living Space: The main floor features a bright eat-in kitchen, a cozy living room with hardwood floors, and a walkout to a multi-tiered deck that overlooks a fully fenced backyard. 3) Comfortable Bedrooms and Bath: Three spacious bedrooms on the main floor and a 4-piece bath with modern tile details, plus an additional fourth bedroom and updated bathroom with granite counters and a soaker tub on the lower level. 4) Finished Lower Level: The lower level includes a family room with large windows and a gas fireplace, a bright laundry room, and a custom pantry, with potential for additional living space in the unfinished workshop area. 5) Prime Location: Conveniently located near Highway 11, golf courses, and Lake Couchiching within walking distance, this home offers the best of rural living with the amenities of city life. Ready to move in and enjoy?
Property Details
Interior
Features
Main Floor
Kitchen
18.06 x 9.05Dining Room
11.03 x 24.1Walkout to Balcony/Deck
Living Room
5.08 x 11.08Bedroom
11.08 x 12.08Exterior
Features
Parking
Garage spaces 2
Garage type -
Other parking spaces 4
Total parking spaces 6
Property History
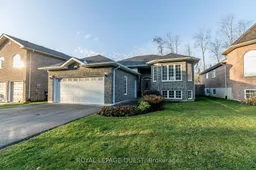 40
40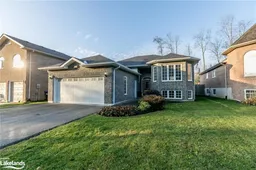 50
50
