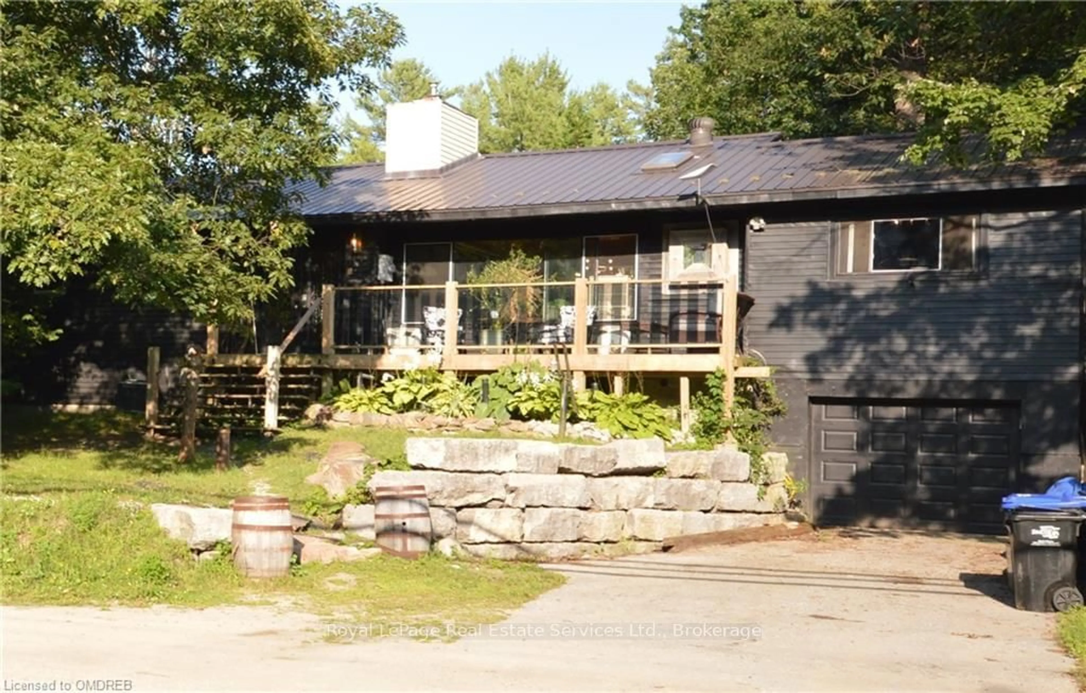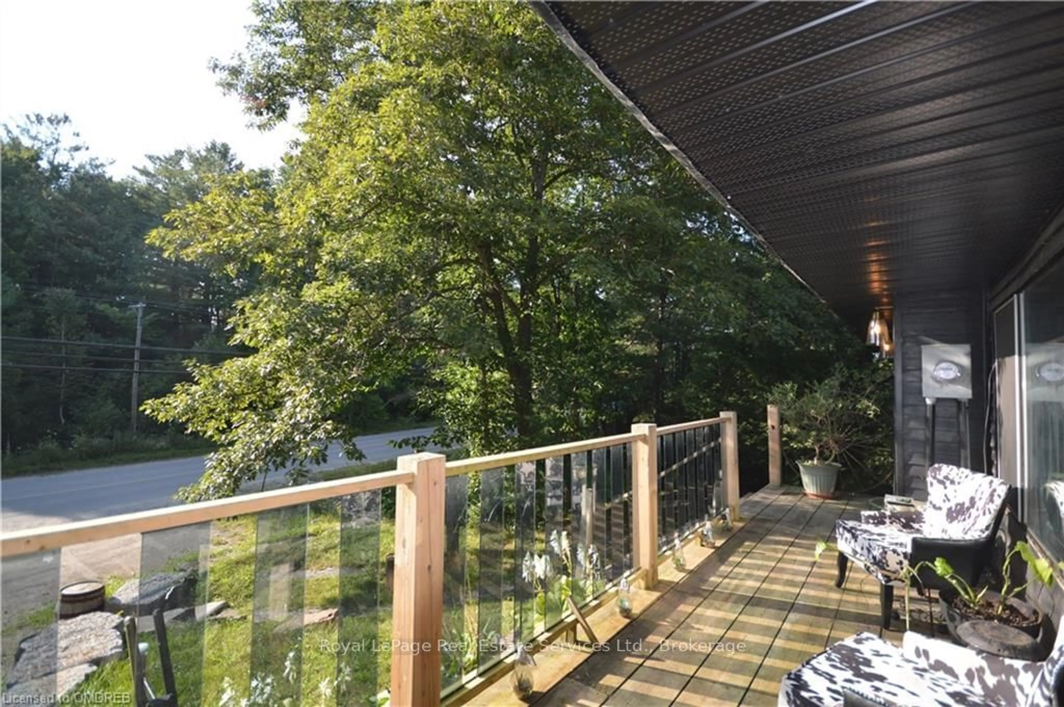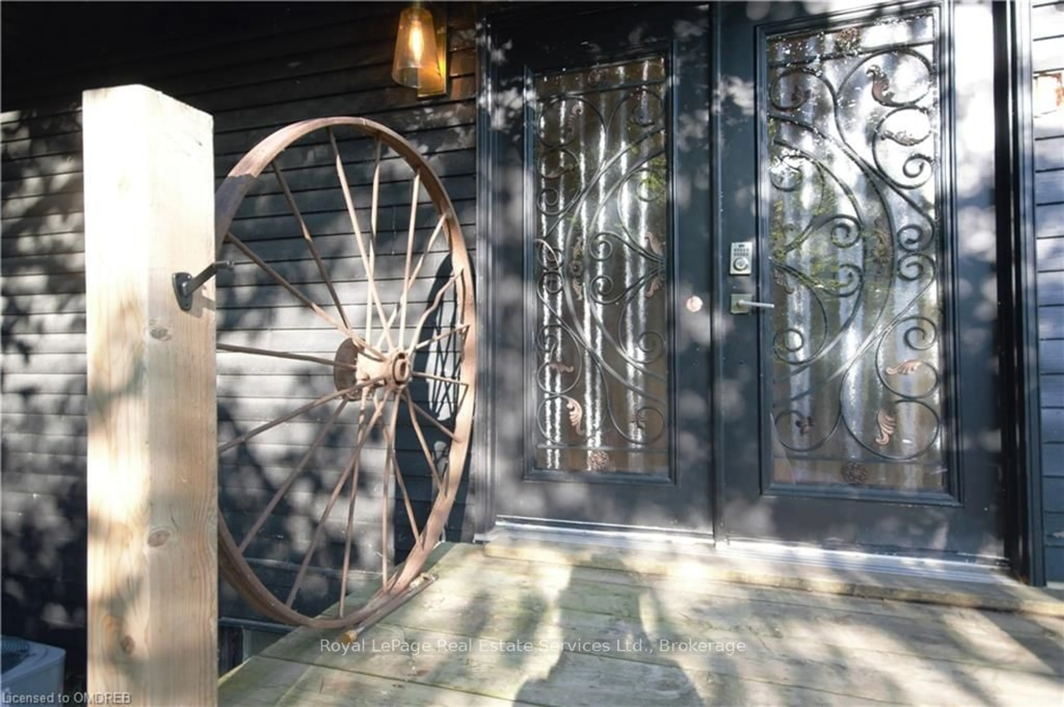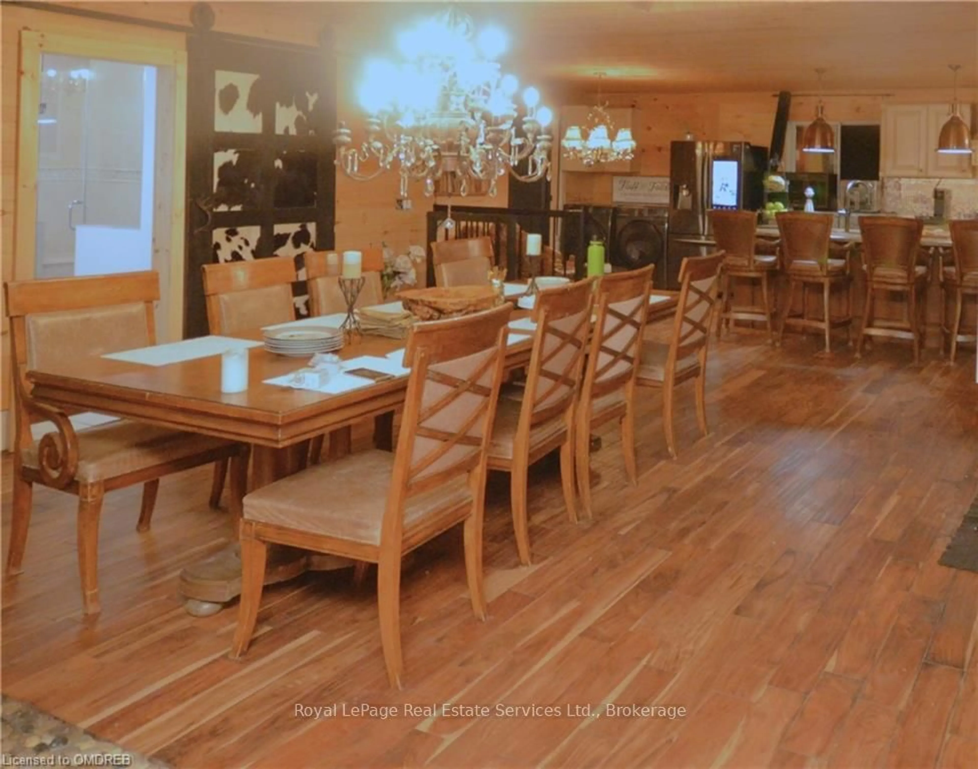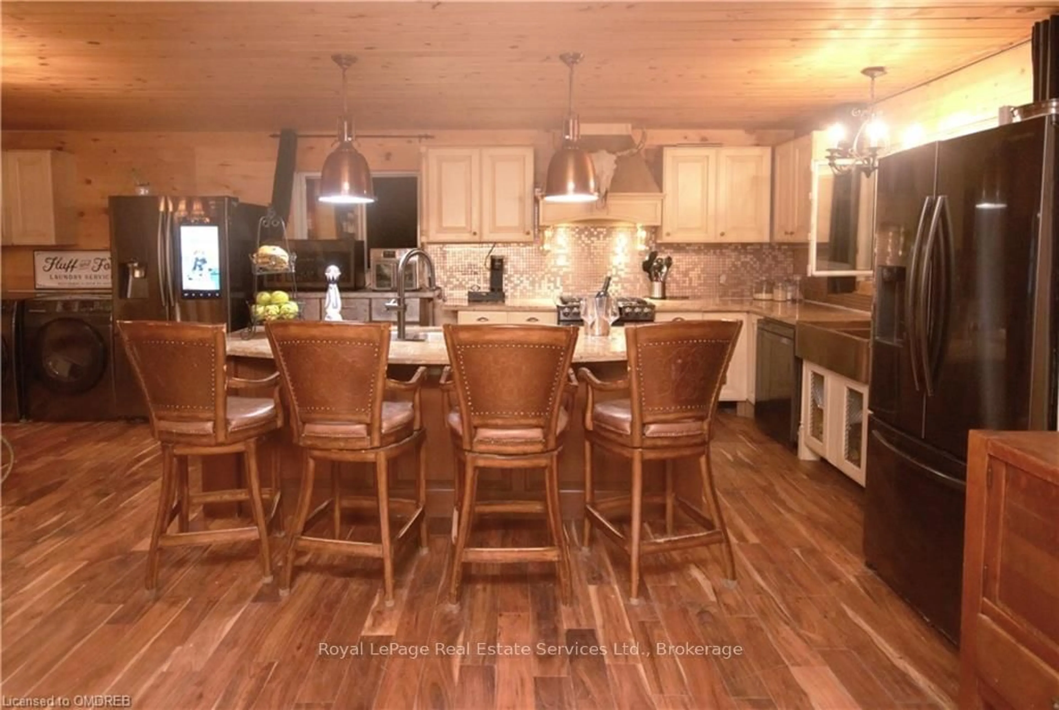3227 MUSKOKA St, Severn, Ontario L0K 2B0
Contact us about this property
Highlights
Estimated ValueThis is the price Wahi expects this property to sell for.
The calculation is powered by our Instant Home Value Estimate, which uses current market and property price trends to estimate your home’s value with a 90% accuracy rate.Not available
Price/Sqft-
Est. Mortgage$3,865/mo
Tax Amount (2023)$4,112/yr
Days On Market118 days
Description
TWO Fabulous homes-one property.First A large updated 2 (plus 1) bedroom raised bungalow backing onto forest and ravine/stream.This has sep entrance to bsmt from back and garage. Main house has been mostly renovated. Kitchen w SS appliances/granite island/2 dbl sinks/w/o balcony.Master bdrm w 15' x 6' walk in closet/ Stunning 4 pce ens, wrap around deck and stairs to back yard. 2nd bedroom w new 4-pce bath w ensuite privileges and closet.Updates include: 200 amp service, tongue n' groove walls, 3/4 " hand hewn Acacia hdwd floors, $6000 water treatment system.Large principal rooms,huge windows, main floor laundry off kitchen, and lg front deck. 800 SF bsmt-drywall and insulated. BUILT on exposed bedrock in wkshop/storage. Additional small bdrm w for kids/guest. Engineers' drawing for front extension available.The expanded front driveway has wall of Armour stone, parking for 5 cars plus garage w inside entry. Foot trail at rear of main house leads to water where you can drop a canoe in and paddle to the river. Shared driveway opens up to show a second house on the rive Bring dreams and a renovator for this one! Offering a sandy beach, dock, firepit and solid ARMOUR rock wall. RENT either for long or short/entertain/enjoy!100 amp electrical already there, some framing and windows, two entrances, a deck and a shed.Property is located in the "Washago Settlement" (more flexible laws with regard to type and size of renovations/additions) Extensive tree removal, grading, topsoil, sand, and sod .Beach house reno was started but requires your attention to bring it to potentiaLocated at the beginning of Green River that connects to Black River and Severn.Great for canoes, pontoons, fishing and swimming. Very private! A walk to shopping, restaurants, ice cream and short drive to Casino Rama, Orillia etc. Retirees, extended family, investors, renovators, income potential...A FABULOUS LIFESTYLE AWAITS! A MUST SEE w INCREDIBLE VALUE
Property Details
Interior
Features
Bsmt Floor
Br
5.49 x 2.29Cold/Cant
Utility
6.40 x 6.10Workshop
8.53 x 8.53Exterior
Features
Parking
Garage spaces 1
Garage type Attached
Other parking spaces 4
Total parking spaces 5

