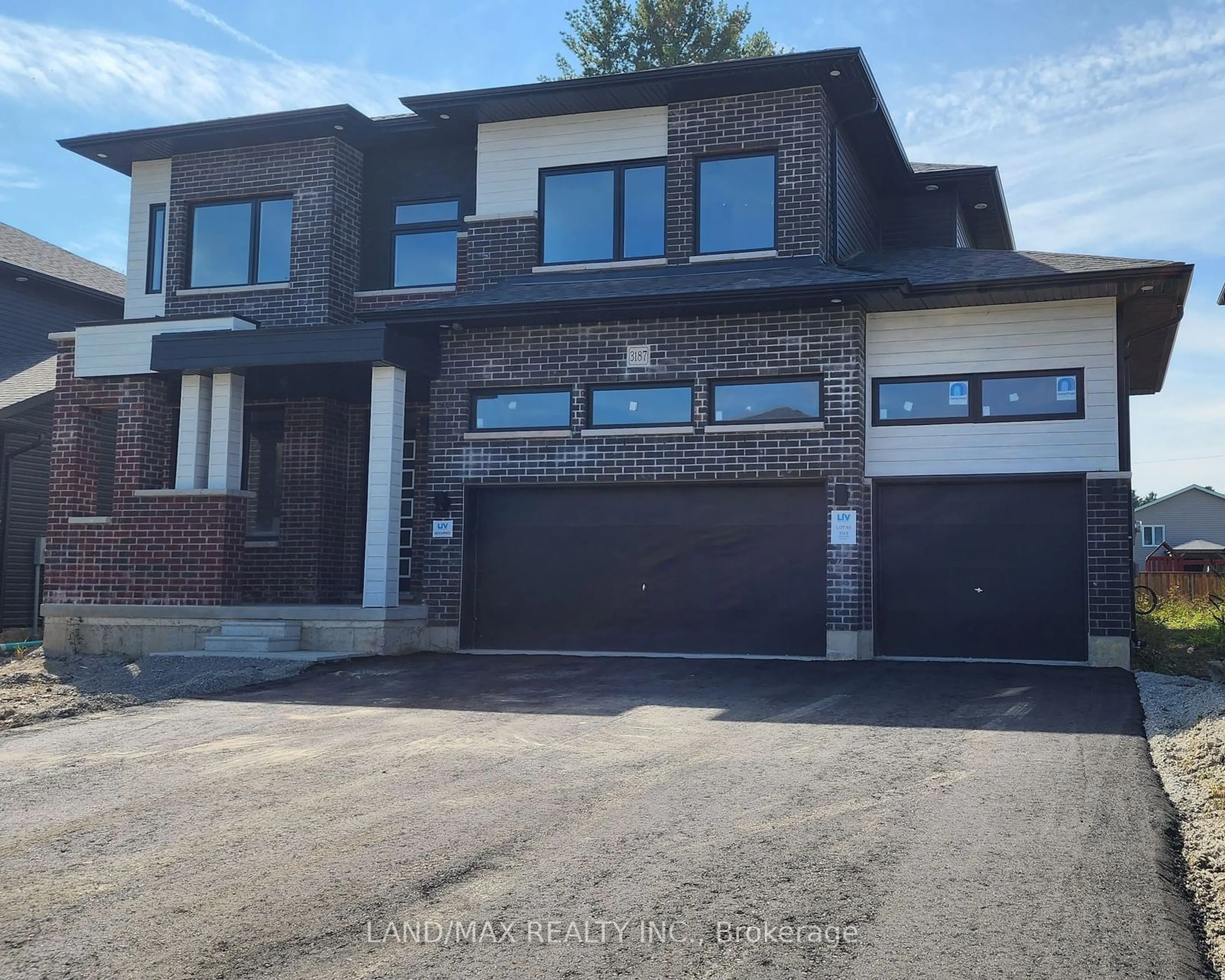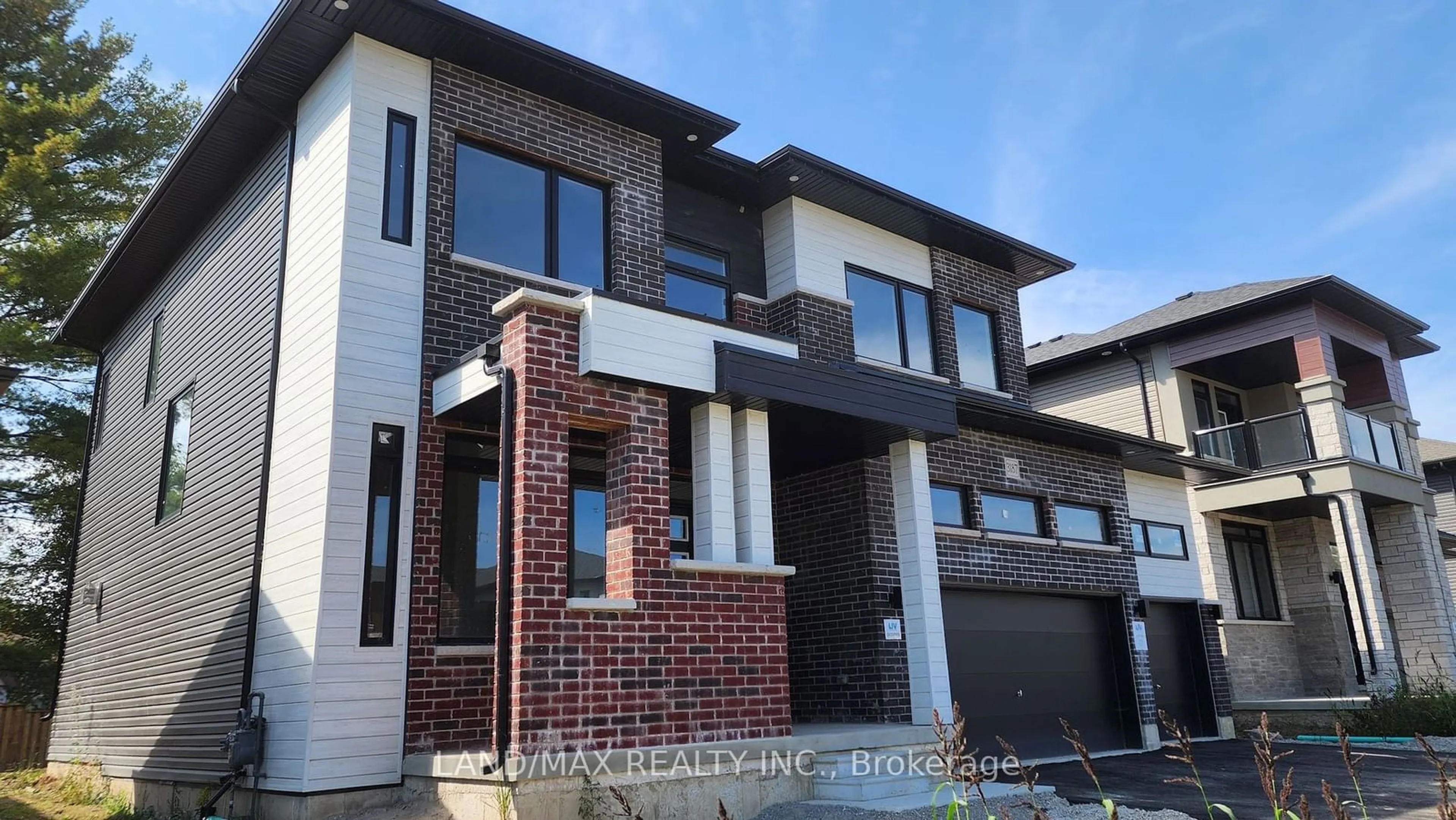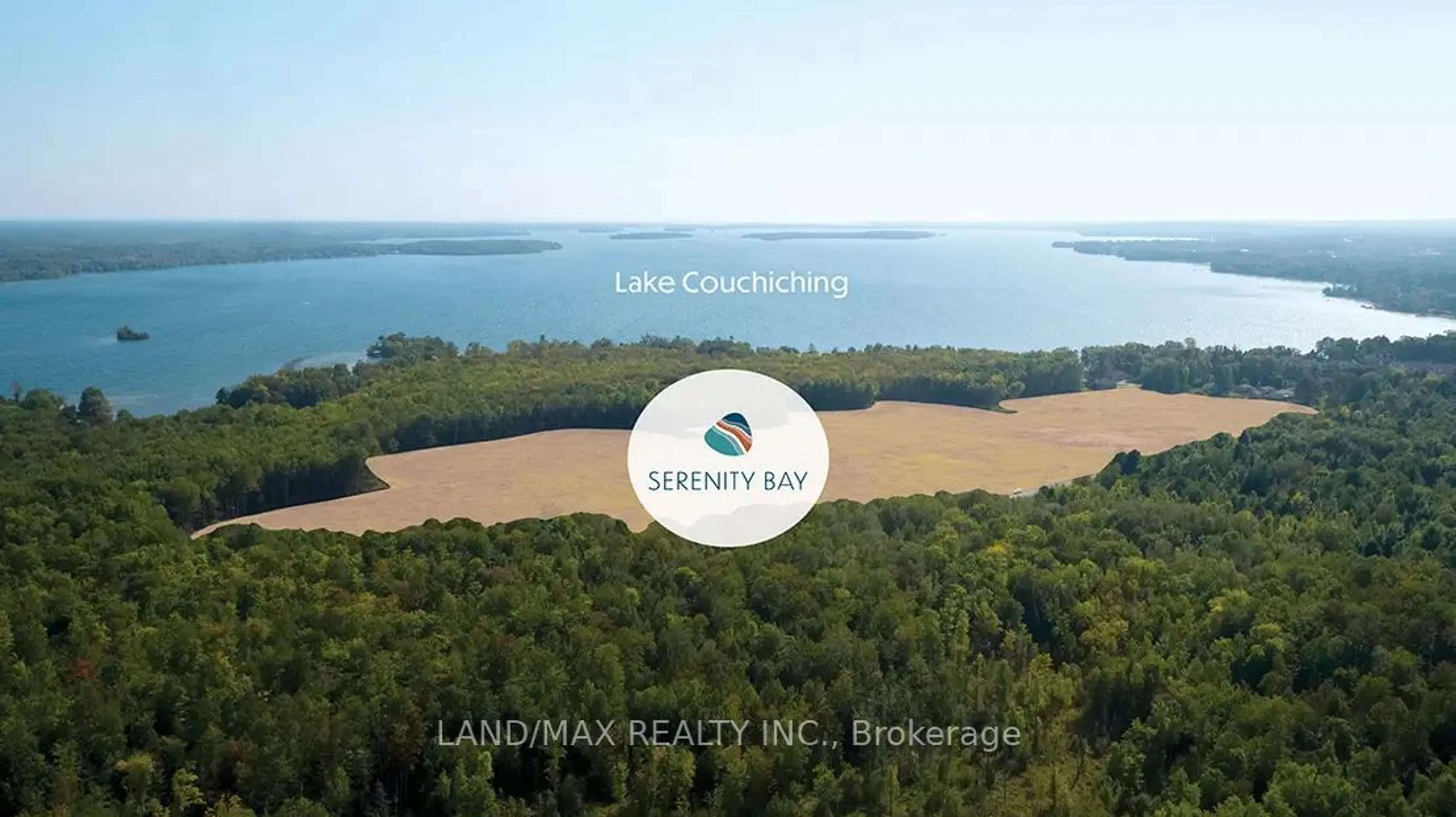3187 Searidge St, Severn, Ontario L3V 8R1
Contact us about this property
Highlights
Estimated ValueThis is the price Wahi expects this property to sell for.
The calculation is powered by our Instant Home Value Estimate, which uses current market and property price trends to estimate your home’s value with a 90% accuracy rate.Not available
Price/Sqft$508/sqft
Est. Mortgage$5,948/mo
Tax Amount (2024)$424/yr
Days On Market54 days
Description
Welcome To Serenity Bay, An Exquisite New Home Community Developed By Bosseini Living And Designed By LIV Communities. Nestled Alongside The Picturesque Lake Couchiching, This Stunning Community Offers A Private Beach Just A Short Stroll Down Beautifully Groomed Treed Trails . Enjoy Spacious Living With A Soaring 10' Ceiling, Perfect For Modern Lifestyles. Flexibility Awaits! Use The Main Floor Office As A 5th Bedroom Or A Quiet Office Workspace. Cook And Entertain In Style With A Large Island, With Granite Countertops, Built-In Dishwasher, Modern Oven, Microwave, And Stovetop Cooking. The Expansive Walk-In Pantry Ensures More Than Enough Storage Space! Relax Beside Your Built In Fireplace, Surrounded By Natural Light That Fills The Home. Four Roomy Bedrooms Offer Comfort, With The Primary Suite Featuring A 4-Piece Ensuite Bath And Walk-In Closet. All Bedrooms Include Double Closets And Large Windows. Embrace A Waterside Llifestyle In A Community Surrounded By Stunning Natural Beauty. Enjoy Numerous Summer And Winter Sports Right At Your Doorstep, And Benefit From Easy Access To Highway 11 For Convenient Commutes To Barrie, Orillia, And Muskoka.
Property Details
Interior
Features
Main Floor
Living
6.04 x 4.63Fireplace / Hardwood Floor / Large Window
Kitchen
4.42 x 2.71Combined W/Dining / B/I Appliances / Pantry
Dining
4.69 x 3.38Combined W/Kitchen / W/O To Yard / Tile Floor
Office
4.80 x 3.17Large Window / Hardwood Floor
Exterior
Features
Parking
Garage spaces 3
Garage type Built-In
Other parking spaces 3
Total parking spaces 6
Property History
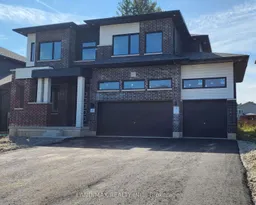 26
26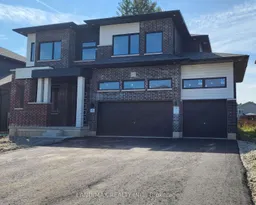 39
39
