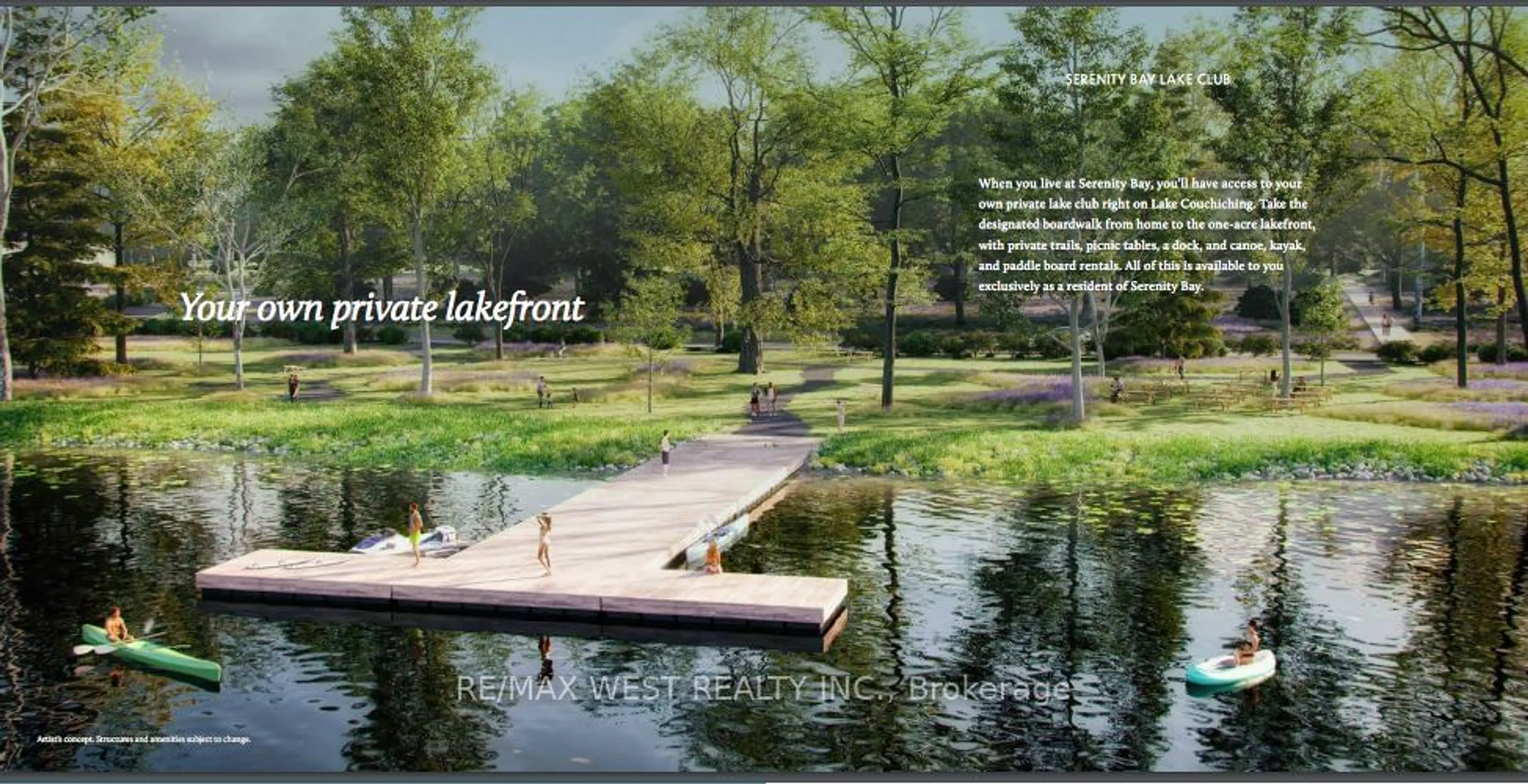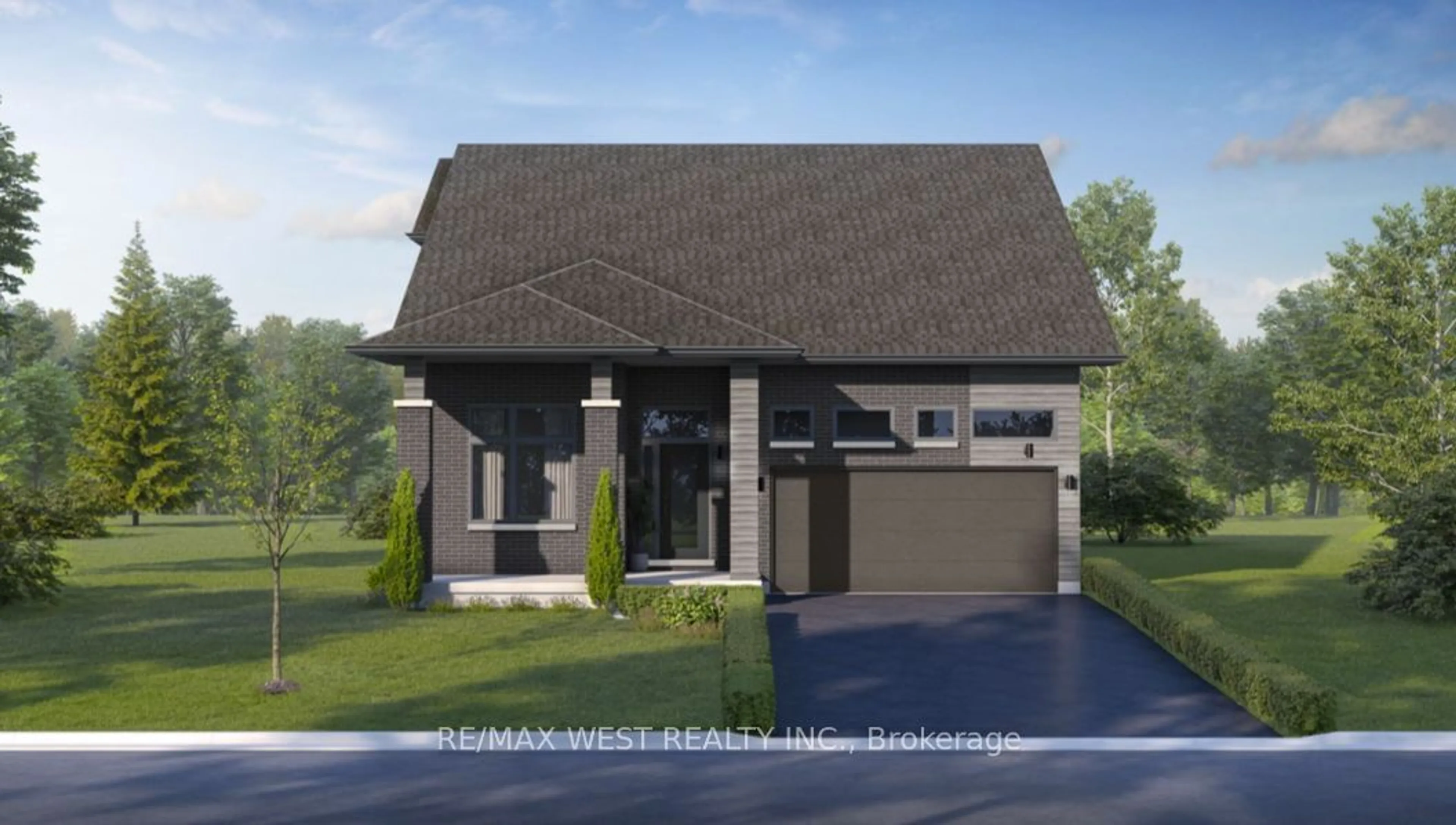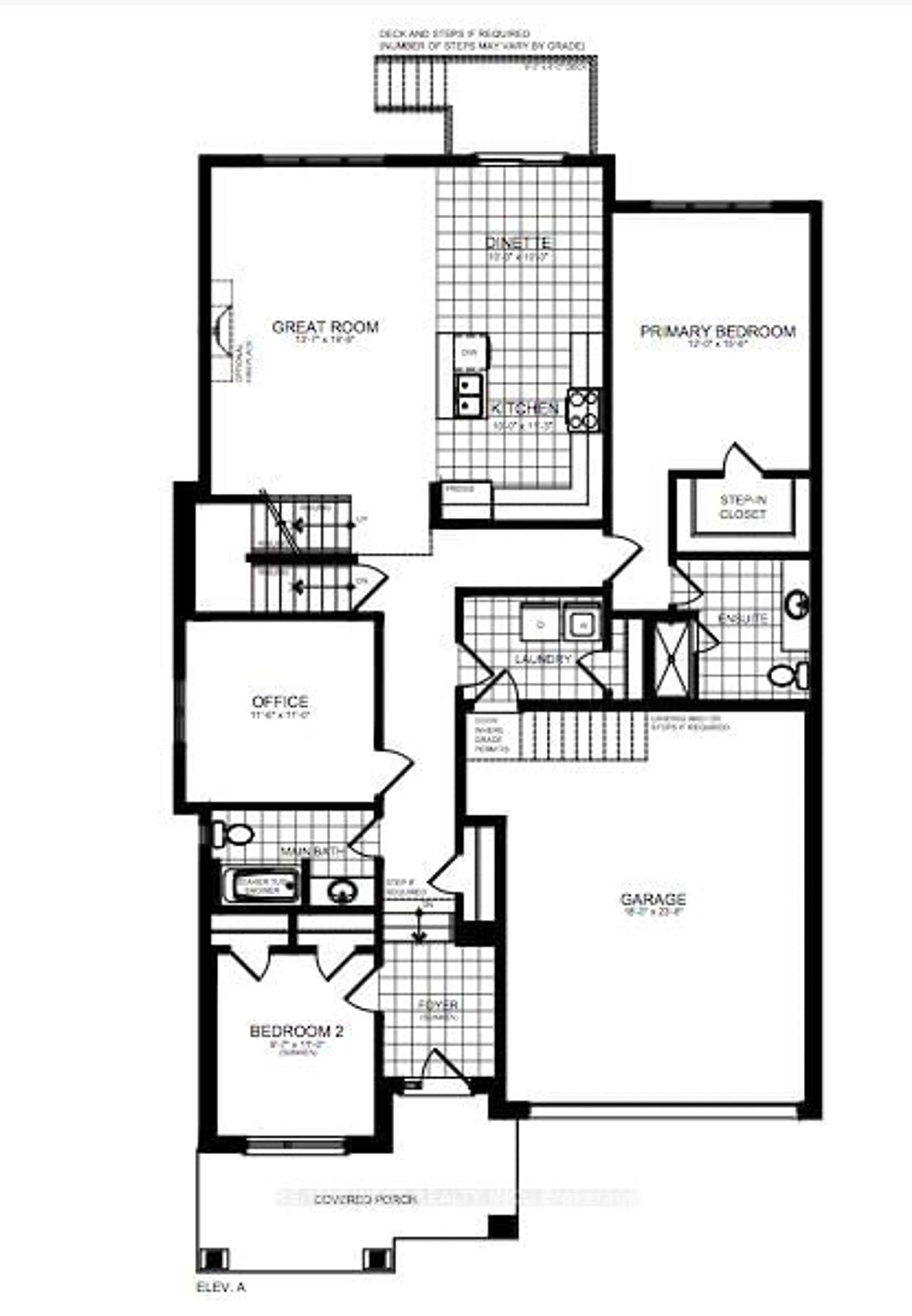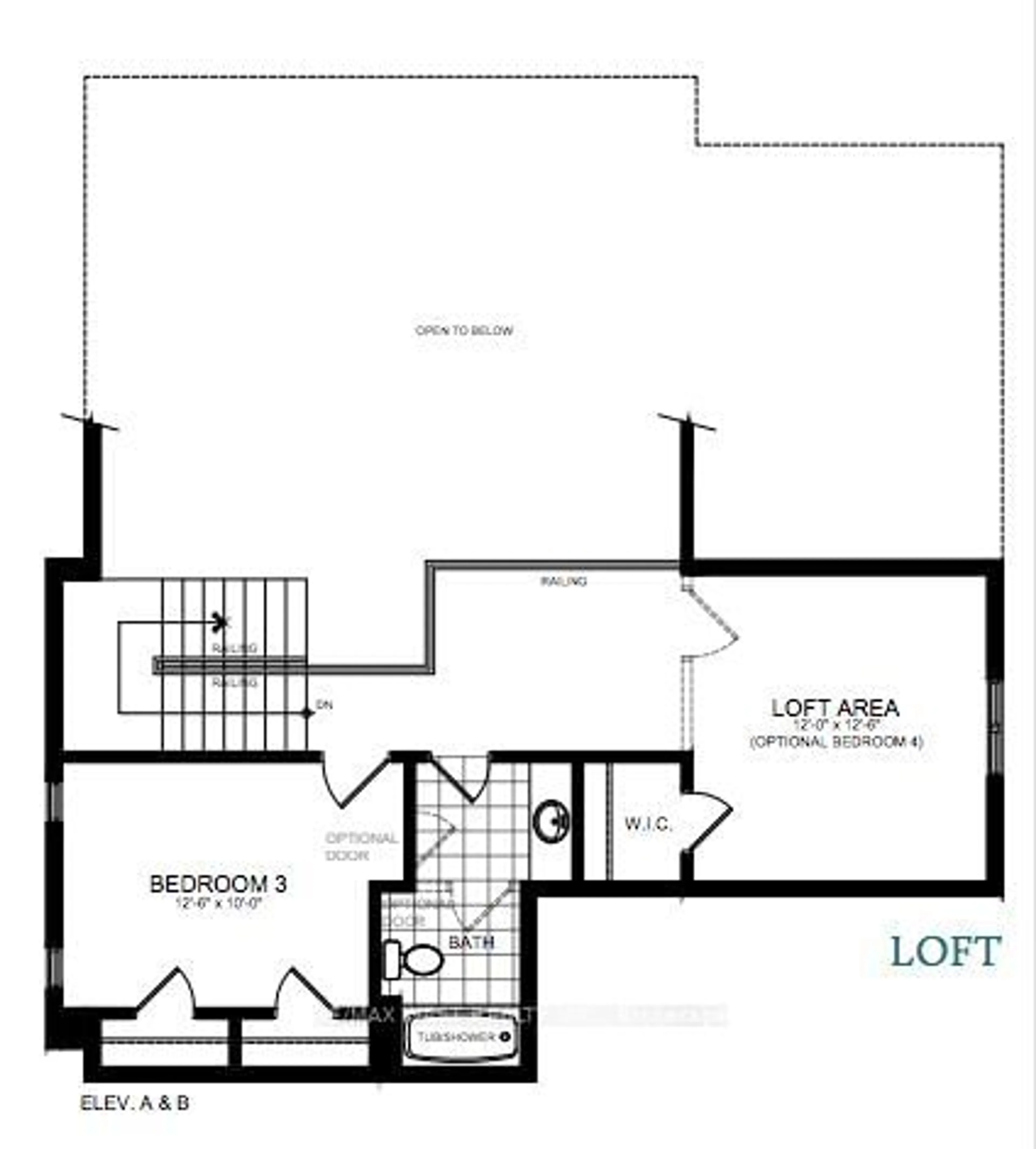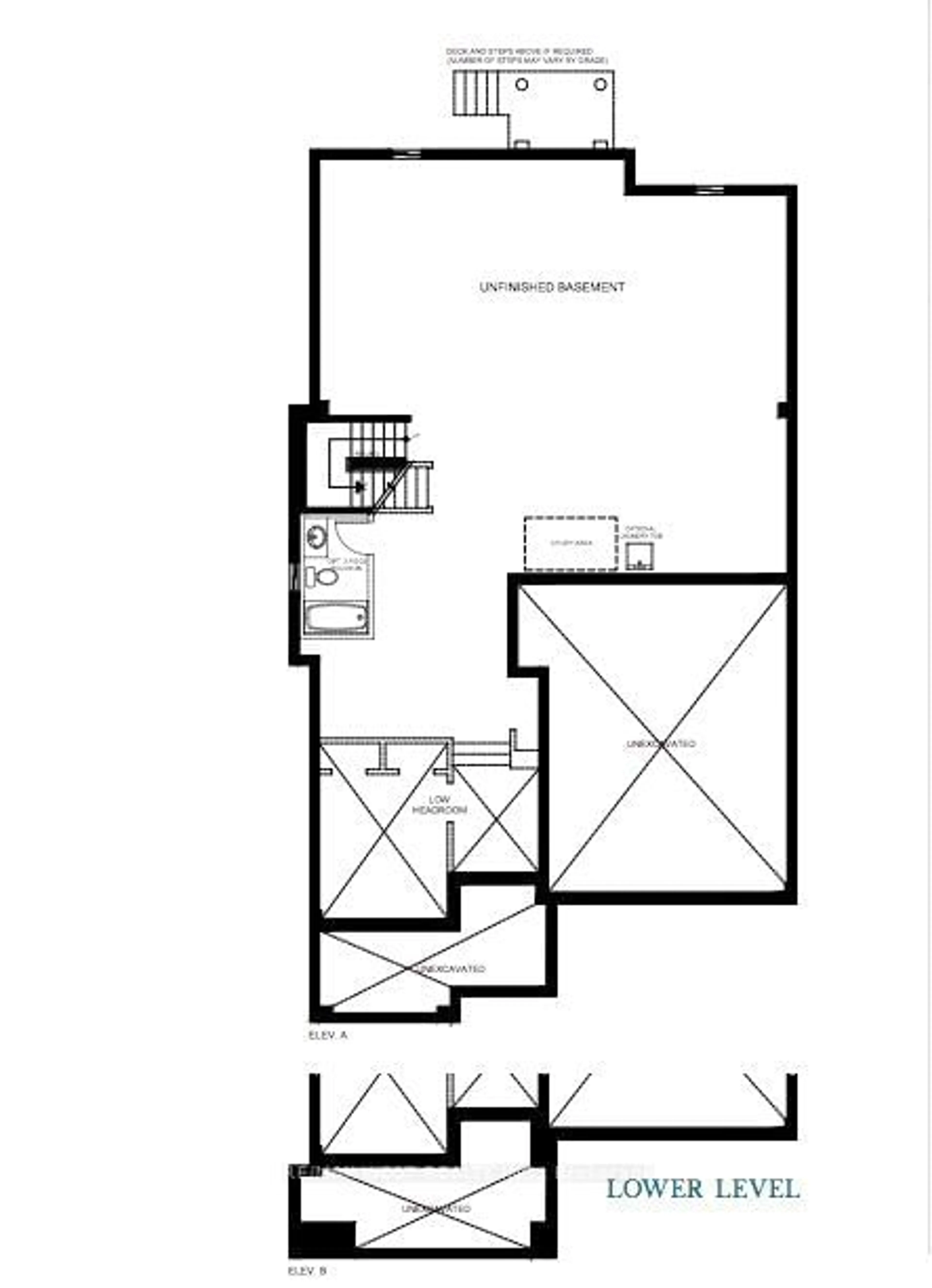3164 Searidge St, Severn, Ontario L3V 8R1
Contact us about this property
Highlights
Estimated ValueThis is the price Wahi expects this property to sell for.
The calculation is powered by our Instant Home Value Estimate, which uses current market and property price trends to estimate your home’s value with a 90% accuracy rate.Not available
Price/Sqft$526/sqft
Est. Mortgage$5,020/mo
Tax Amount (2023)-
Days On Market147 days
Description
A Four-Season Home Community developed by Bosseini Living and designed by LIV Communities In the tranquil community of Serenity Bay, Beach is 2 min From Door Step, Find Yourself moments from Orillia , Casino Rama, Barrie And Muskoka Within 30 Minutes, Or Reach Toronto In Less Than One And Half Hours. Low maintenance pressure treated 8x6 deck (size may vary, as per plan). 9 CEILING HEIGHT ON MAIN FLOOR and 8 ceiling height on 2nd floor. Members of the Club will enjoy seasonal (late spring, summer and early fall) use and exclusive access to a private lake club on Lake Couchiching and enjoyment of the Park pursuant to a Club Membership Agreement. **EXTRAS** Light Fixtures, Gas Furnace, Central Air Conditioning. Unfinished basement features laundry and bathroom rough). 100 amp electrical panel. Tarion Warranty. Heat Recovery Ventilator.
Property Details
Interior
Features
Main Floor
Kitchen
0.00 x 0.00Great Rm
0.00 x 0.00Dining
0.00 x 0.004th Br
0.00 x 0.00Exterior
Features
Parking
Garage spaces 2
Garage type Built-In
Other parking spaces 2
Total parking spaces 4
Property History
 18
18

