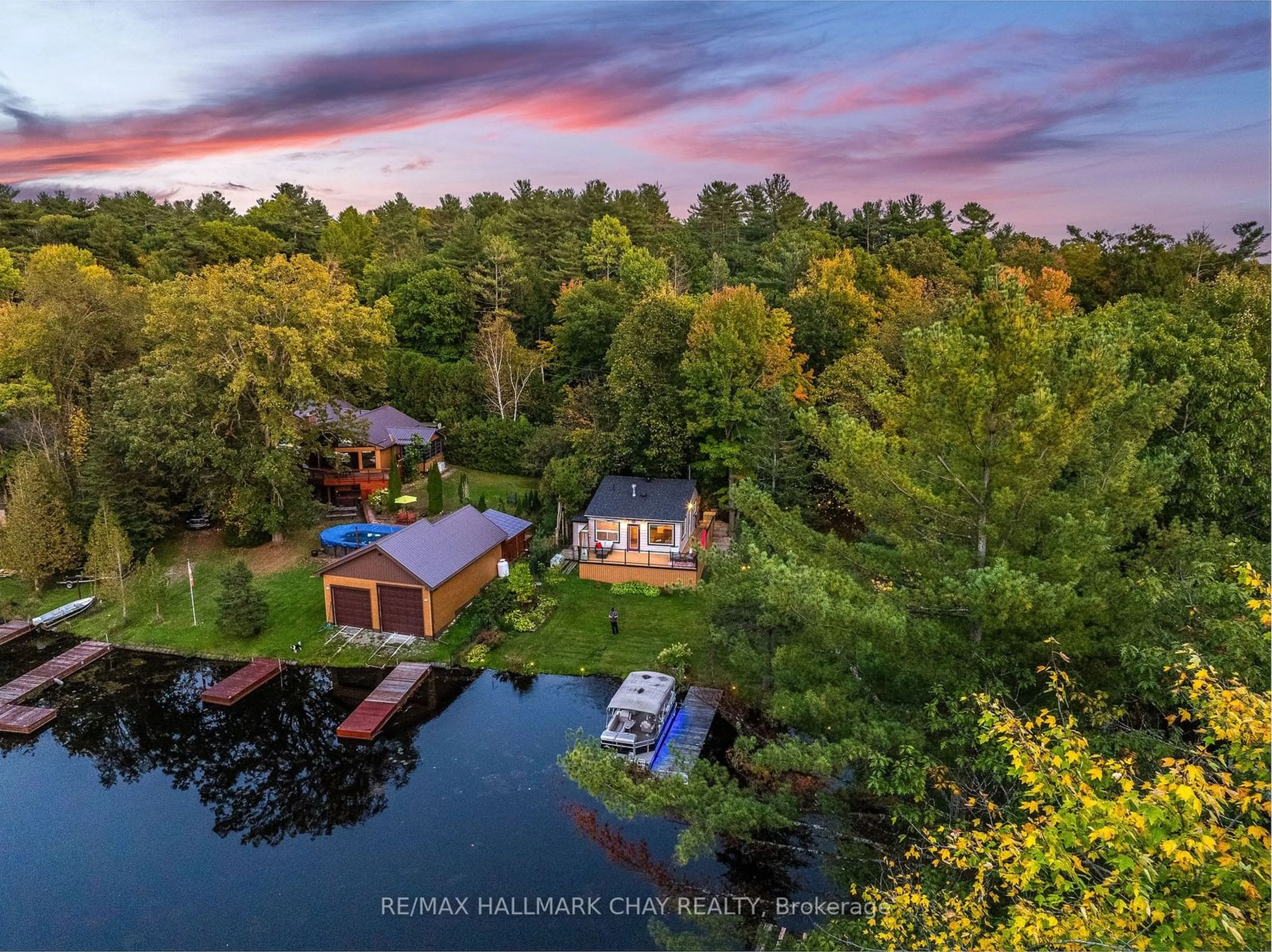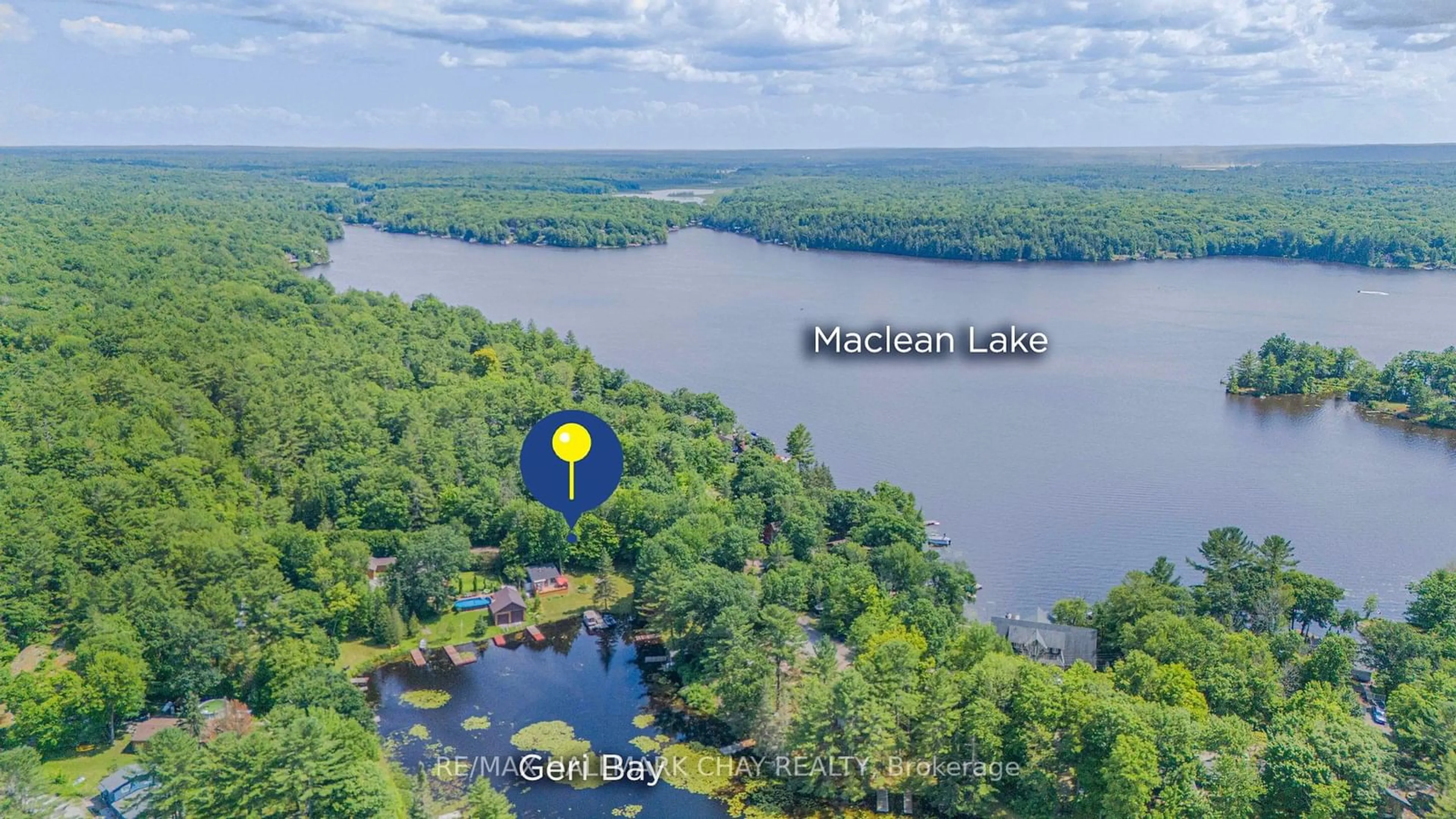3141 Maclean Lake N Shore Rd, Severn, Ontario L0K 1E0
Contact us about this property
Highlights
Estimated ValueThis is the price Wahi expects this property to sell for.
The calculation is powered by our Instant Home Value Estimate, which uses current market and property price trends to estimate your home’s value with a 90% accuracy rate.Not available
Price/Sqft-
Est. Mortgage$3,306/mo
Tax Amount (2024)$1,986/yr
Days On Market42 days
Description
Private Fully Winterized Bungalow Updated Every Square Inch Nestled On 0.4 Acre Treed Lot With Direct Waterfront To Geri Bay Off Of Maclean Lake. Connected To The Trent Severn Waterway With Unlimited Boating & Fishing Access, Enjoy All The Fun Maclean Lake Has To Offer & Then Park Your Boat In The Quiet Bay! Enjoy Cottage Living With Activities Available All Year With Some Of The Best Snowmobile Trails Close By! Meticulously Upgraded & Immaculately Maintained With The Potential To Expand! Perfect Use As A Cottage During The Summer Months To Escape The City Life Or Live Here Year Round! Outside Is Your Own Private Personal Paradise With Fully Fenced & Dog Friendly Yard With Mature Trees & Lush Gardens, Dock, Fire Pit, Tons Of Green Space, Garden Sheds, & Solid 2x6 Wrap Around Deck With Awning To Embrace Nature & Tranquility With Beautiful Views. Inside Boasts Cozy Open Concept Layout With Vinyl SPC Flooring Throughout & Large Windows Overlooking The Bay. Kitchen With Fridge (2018), Stove Top & Hood Range, Laminate Countertops, & Subway Tile Backsplash. Living Room Features Beautiful Propane Fireplace Stone Accent Wall, & Is Conveniently Combined With Formal Dining Area. 2 Bedrooms & A Brand New 3 Piece Bath. Laundry Room Potential Within Addition. Parking For Up To 6 Cars & 12 Months Of Road Access That Is Privately Maintained! Incredible Opportunity To Embrace The Outdoors Year Round With Potential To Build Bigger In Future! Large Flat Ground To Expand The Property As The Family Grows! The Perfect Getaway To Enjoy Life By The Lake While Still Sitting In A Prime Location On The Very South End Of Cottage Country Just 40 Minutes From Barrie & 20 Minutes From Mt. St. Louis Moonstone & Snow Valley Ski Resort!
Property Details
Interior
Features
Main Floor
Living
4.03 x 3.65Fireplace / West View / Large Window
Dining
2.85 x 2.35Large Window / Combined W/Living / West View
Prim Bdrm
2.43 x 2.27East View / Ceiling Fan / Window
Kitchen
4.67 x 1.63Stainless Steel Appl / B/I Stove / Large Window
Exterior
Parking
Garage spaces 1
Garage type Other
Other parking spaces 6
Total parking spaces 7
Property History
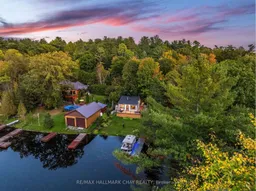 35
35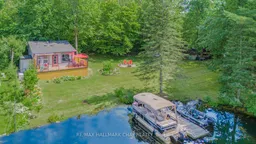 40
40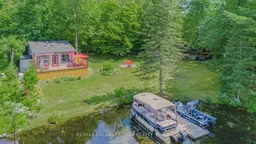 40
40
