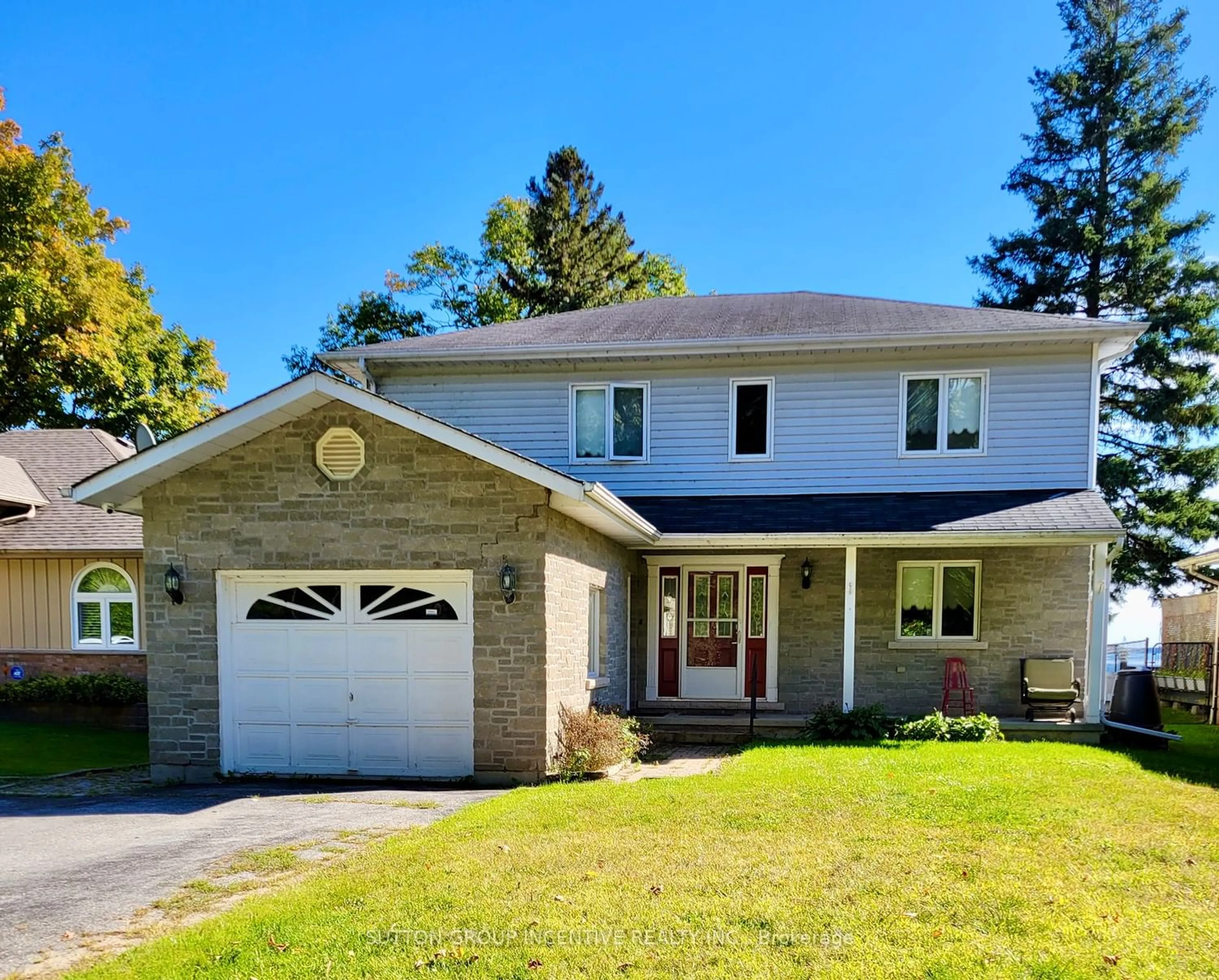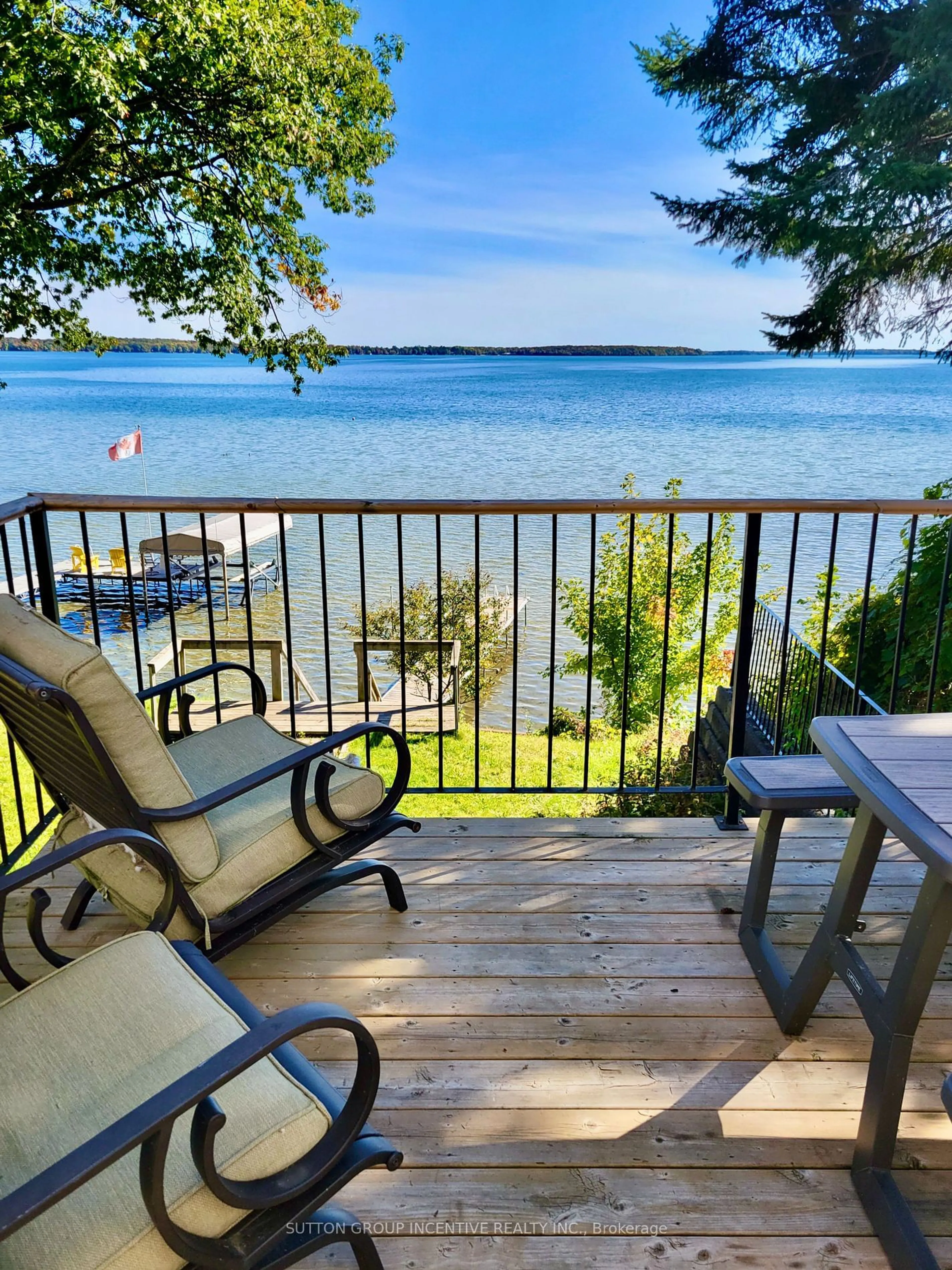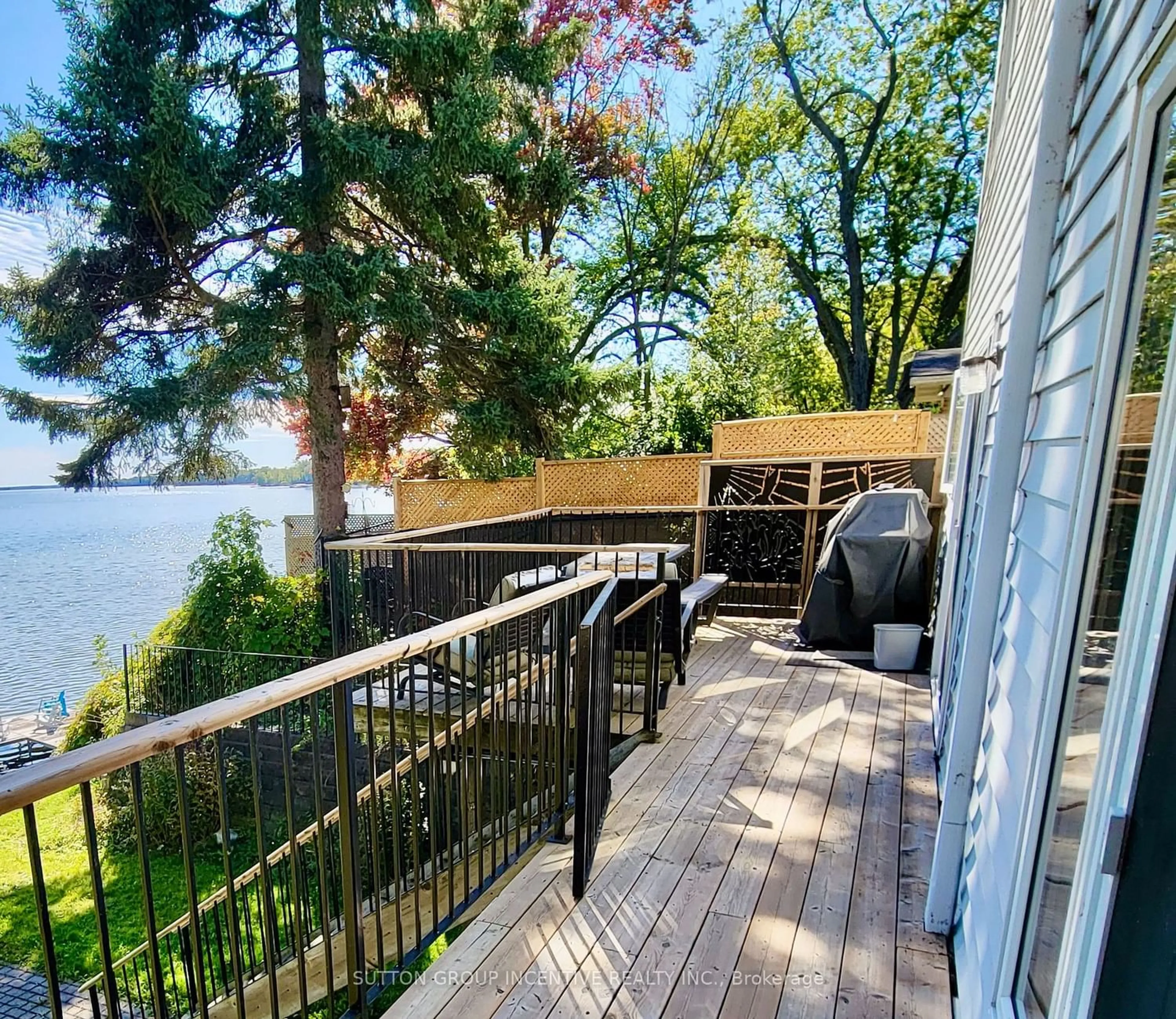2999 Lakeside Dr, Severn, Ontario L3V 6H3
Contact us about this property
Highlights
Estimated ValueThis is the price Wahi expects this property to sell for.
The calculation is powered by our Instant Home Value Estimate, which uses current market and property price trends to estimate your home’s value with a 90% accuracy rate.$934,000*
Price/Sqft$476/sqft
Days On Market80 days
Est. Mortgage$5,579/mth
Tax Amount (2024)$5,181/yr
Description
Welcome to 2999 Lakeside Drive, a stunning two-story waterfront home conveniently located just off Hwy 11. With 5 bedrooms, this home provides ample space for families of all sizes. The well-lit eat-in kitchen and living room are open concept, with double sliding doors offering a panoramic view of the lake. Enjoy sunsets on the deck that spans the width of the house. The main floor features 1 bedroom (could be an office), full bath, and laundry facilities. Upstairs, you'll find an oversized primary bedroom with a private balcony, large walk-in closet (with laundry shoot), and semi en-suite with soaker tub. The second bedroom boasts a large walk-in closet and a lake view, while the third bedroom is ample in size and located at the front of the house. The accessory apartment has 1 bed, 1 bath, a full kitchen, and laundry in-unit. Can be easily converted into a two-bedroom apartment.Two sliding doors walk out to a partially covered patio with a gorgeous view of the lake.(Con't in Extras)
Property Details
Interior
Features
Bsmt Floor
Br
Utility
Bathroom
4 Pc Bath / Combined W/Laundry
Kitchen
Walk-Out
Exterior
Features
Parking
Garage spaces 1
Garage type Attached
Other parking spaces 4
Total parking spaces 5
Property History
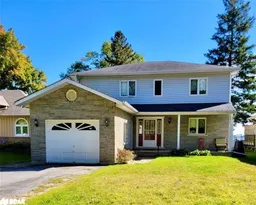 16
16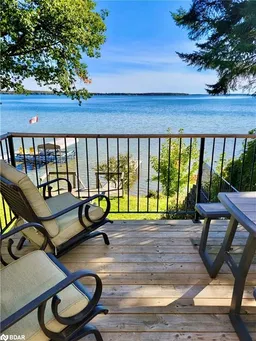 22
22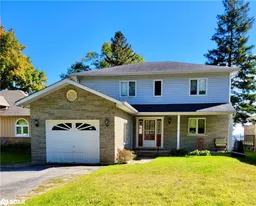 34
34
