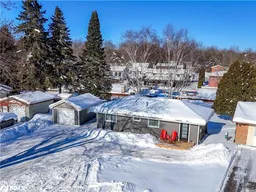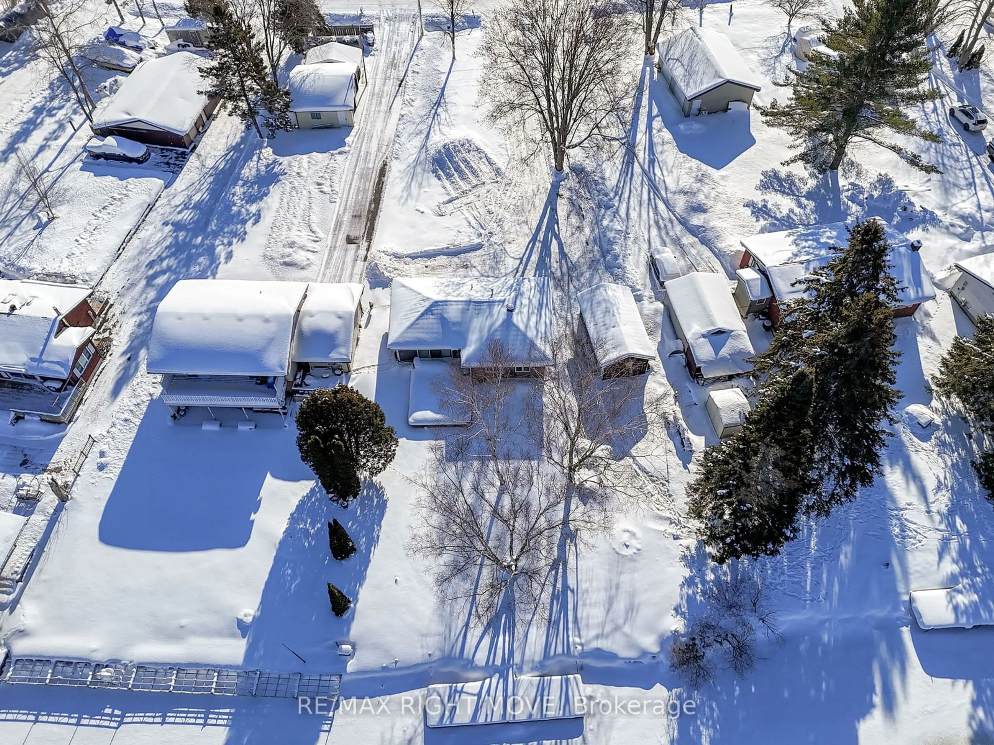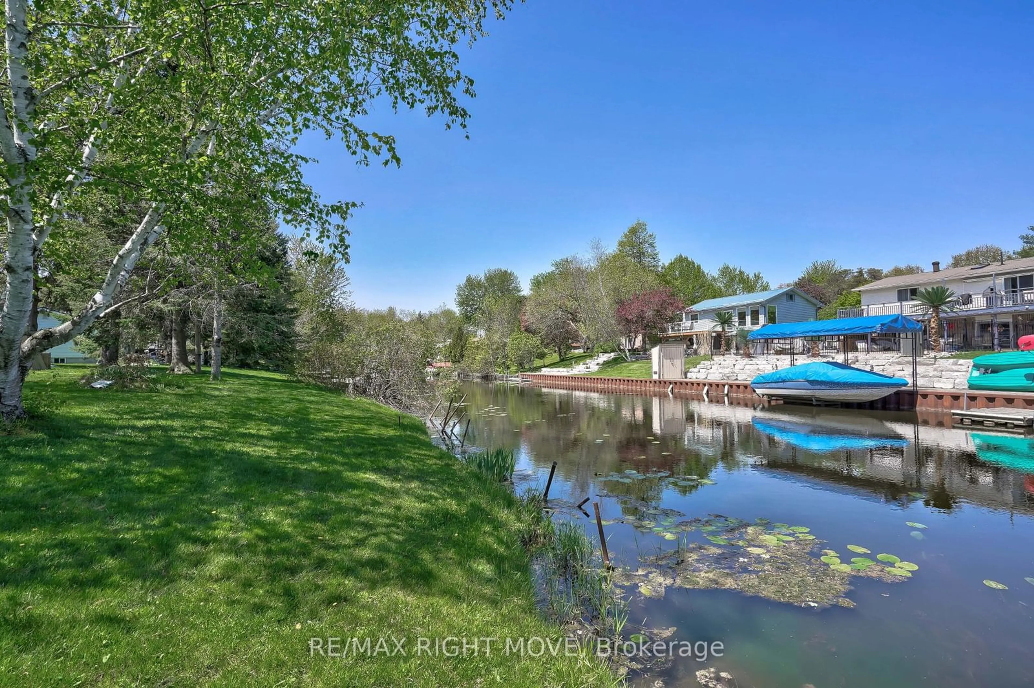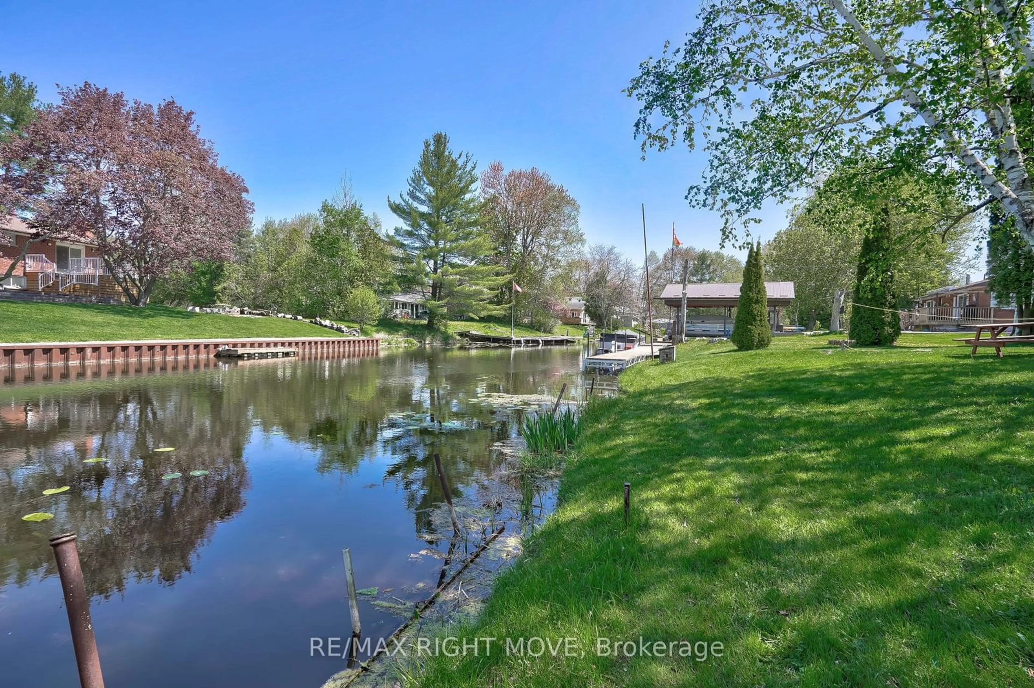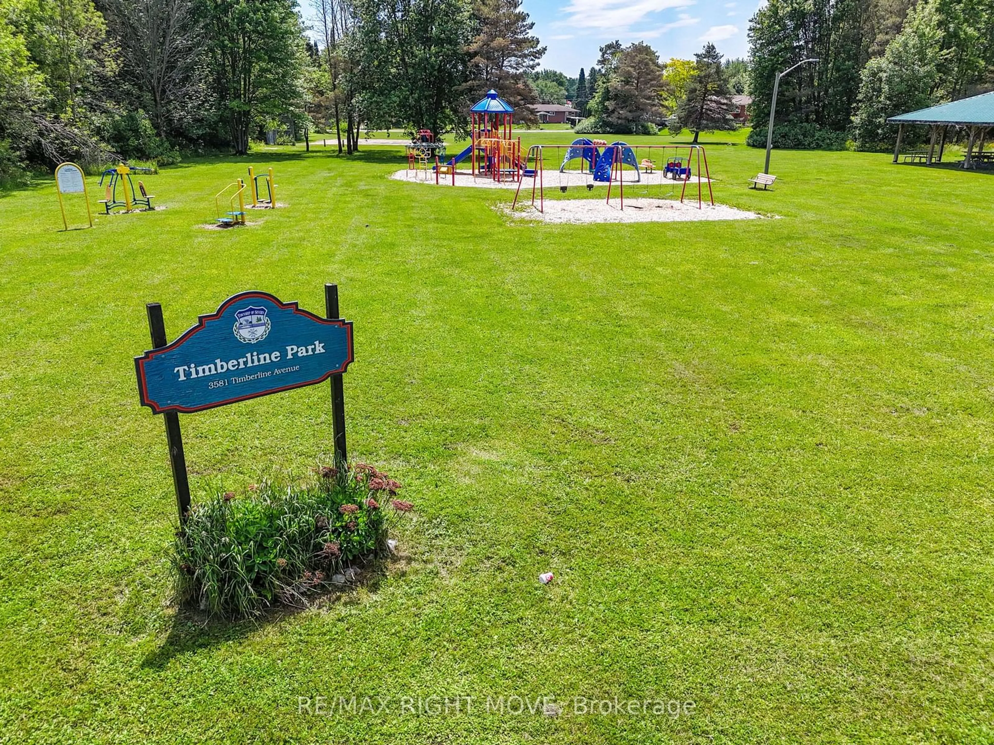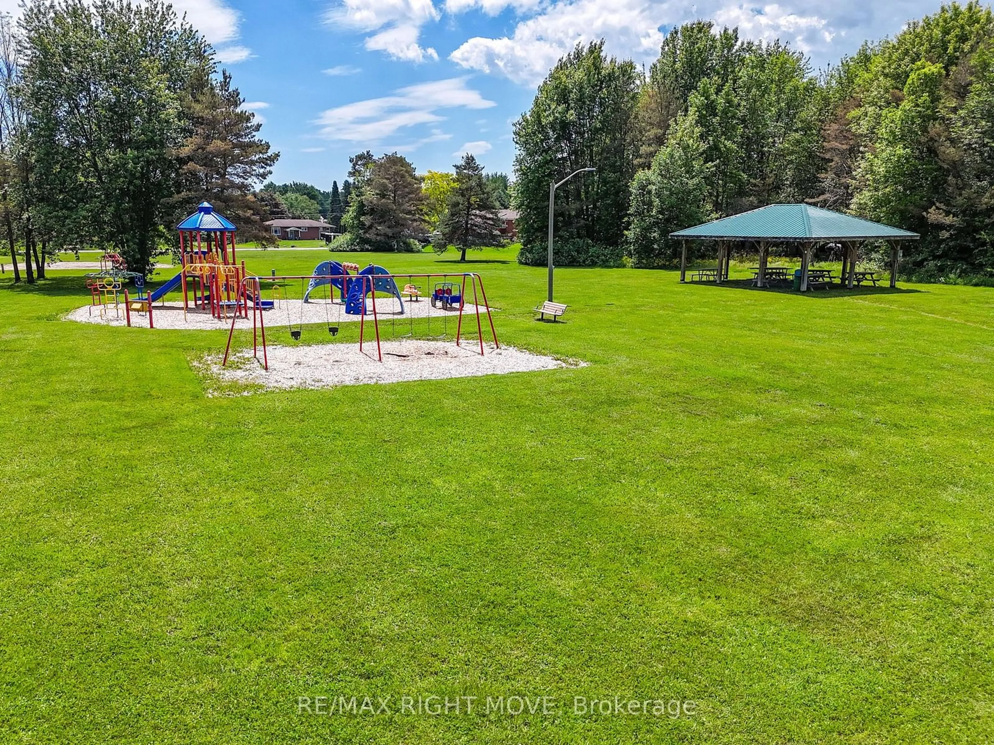2624 Westshore Cres, Severn, Ontario L3V 0V8
Contact us about this property
Highlights
Estimated ValueThis is the price Wahi expects this property to sell for.
The calculation is powered by our Instant Home Value Estimate, which uses current market and property price trends to estimate your home’s value with a 90% accuracy rate.Not available
Price/Sqft$993/sqft
Est. Mortgage$3,650/mo
Tax Amount (2024)$2,759/yr
Days On Market12 hours
Description
Don't miss this opportunity to own an affordable waterfront property! This beautifully remodelled home offers approximately 959 sq. ft. of living space, featuring 3 bedrooms, 1 bathroom, a kitchen with a center island, and a spacious living room with a cathedral ceiling and a walkout to the deck. Recently updated with meticulous attention to detail and no expense spared, improvements include spray foam insulation (including the crawlspace), plumbing, electrical, HVAC, new flooring, drywall, doors, and most windows. The kitchen, bathroom, siding, eaves, dock and decking have also been upgraded. The single detached garage is fully insulated. This property is on full municipal services. For just $35 per year, you can join the Bayou Park Ratepayers Association, providing access to additional parks and exciting community events. Enjoy over 82 feet of natural shoreline along the canal, offering direct access to Lake Couchiching and the Trent-Severn Waterway. Whether you enjoy boating, kayaking, fishing, water sports, ice fishing, or snowmobiling, this property offers endless possibilities. Conveniently located just 10 minutes from Orillia or Washago and only 1 hour from the GTA.
Property Details
Interior
Features
Main Floor
2nd Br
2.90 x 4.113rd Br
3.05 x 2.92Kitchen
4.14 x 2.64Living
3.12 x 5.94Exterior
Features
Parking
Garage spaces 1
Garage type Detached
Other parking spaces 10
Total parking spaces 11
Property History
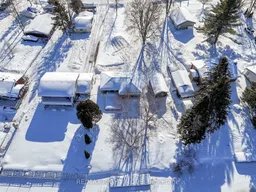 33
33