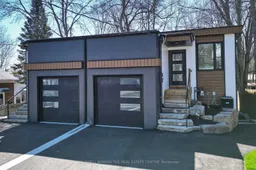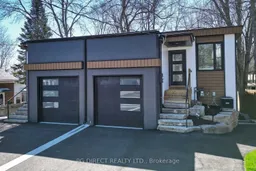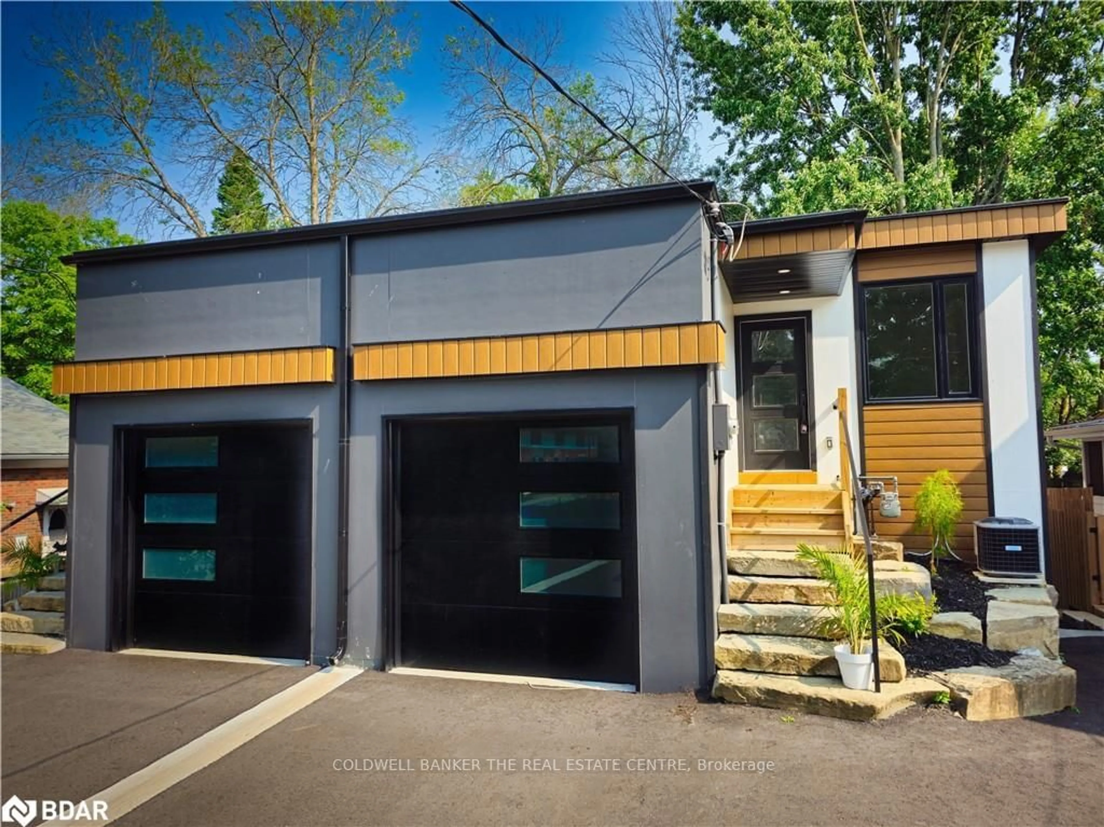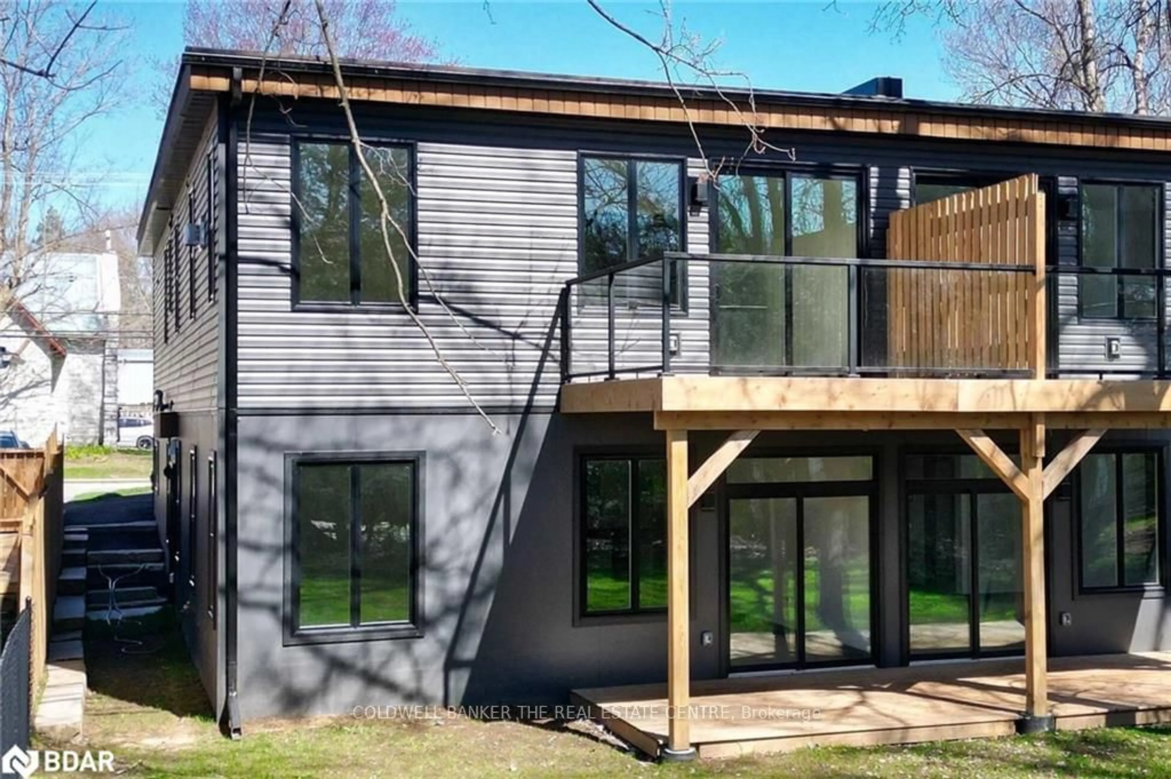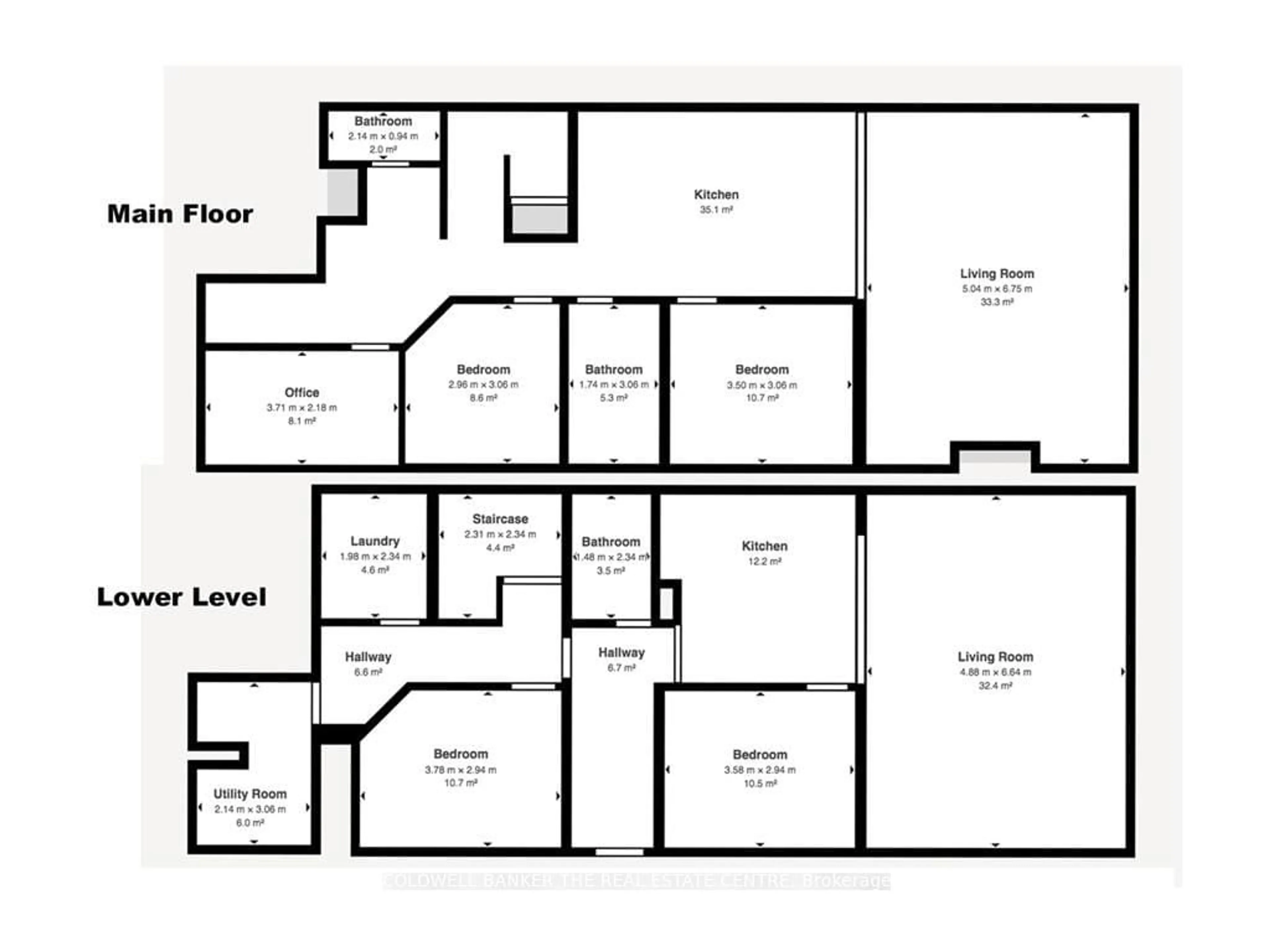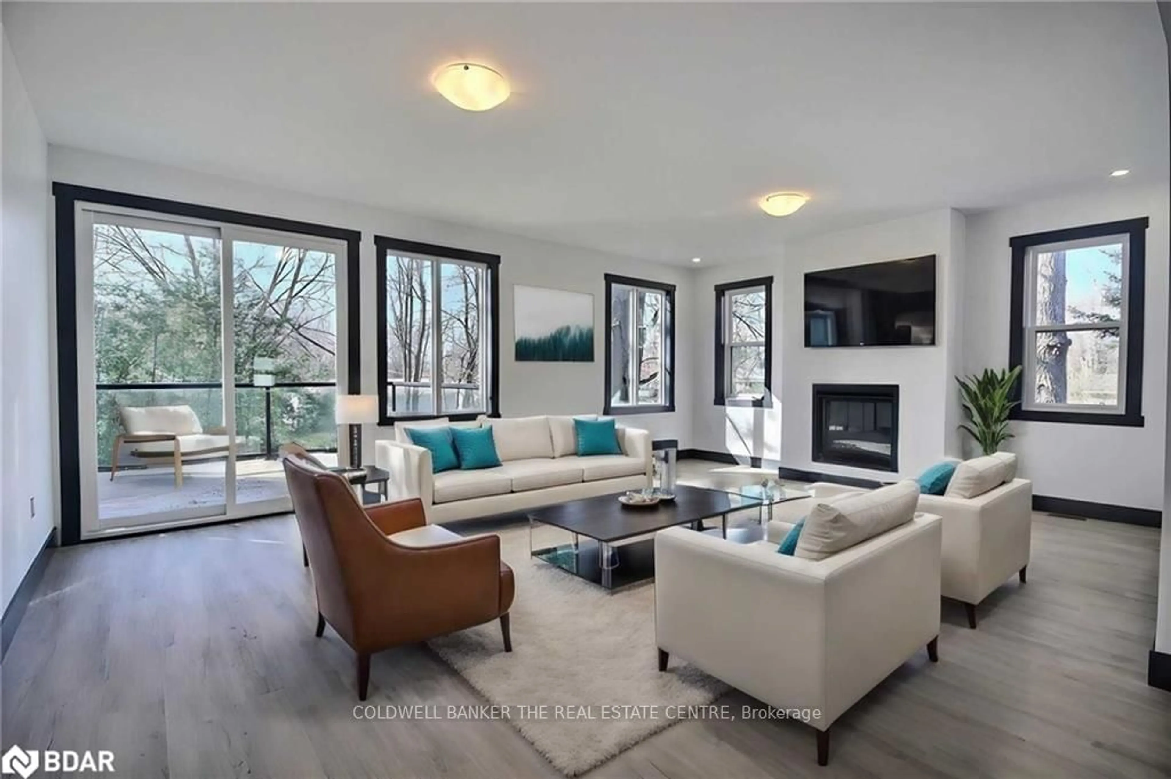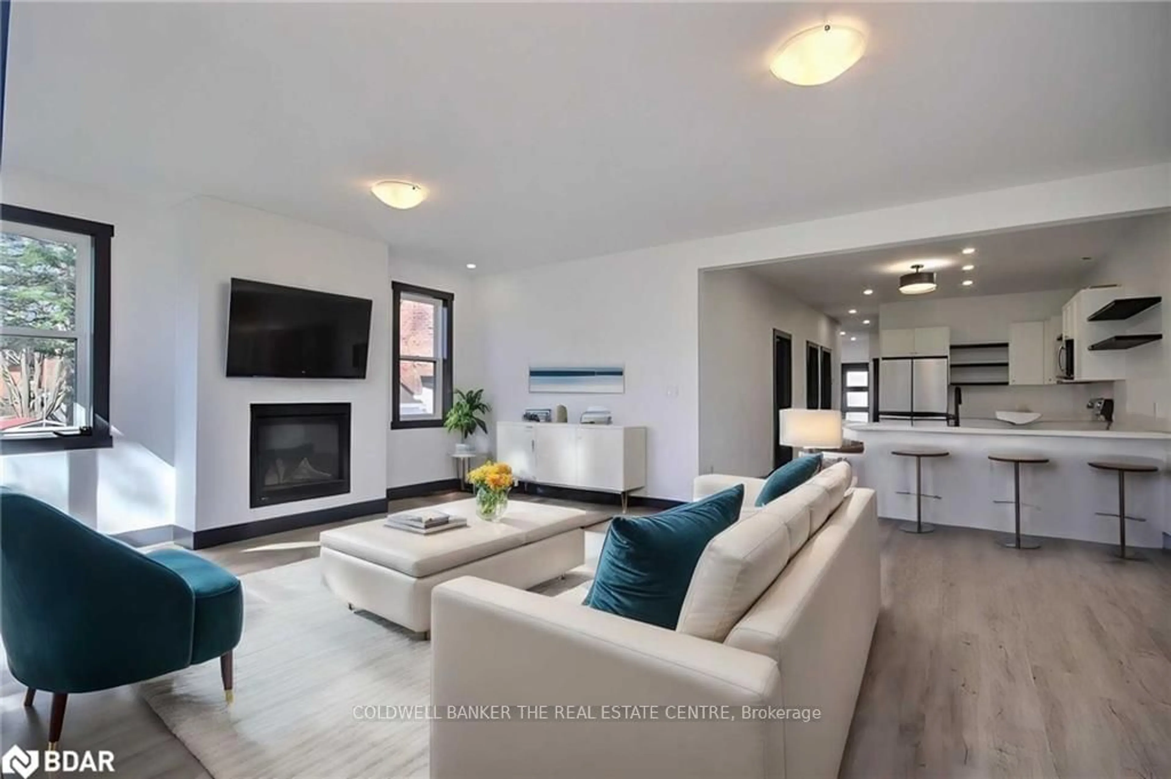23 Gray St #A, Severn, Ontario L0K 1E0
Contact us about this property
Highlights
Estimated ValueThis is the price Wahi expects this property to sell for.
The calculation is powered by our Instant Home Value Estimate, which uses current market and property price trends to estimate your home’s value with a 90% accuracy rate.Not available
Price/Sqft$551/sqft
Est. Mortgage$3,006/mo
Tax Amount (2023)$471/yr
Days On Market99 days
Description
Stunning modern semi-detached home with a separate legal 1-bedroom apartment. This new build includes a Tarion Warranty for peace of mind. The main residence features a flexible 2+1 bedroom layout, a main floor office that can easily convert into an extra bedroom, 1.5 baths, laundry, utility room, and a single-car garage with inside entryperfect for families of all sizes. The independent 1-bedroom, 1-bath apartment offers its own private side entrance, full kitchen, laundry hookup, and a spacious living room with a walkout deckideal for rental income or multigenerational living with privacy. Both levels feature open-concept layouts with 9-foot ceilings, bright kitchens, and seamless access to the backyard.
Property Details
Interior
Features
Main Floor
Living
5.04 x 6.75Fireplace
Kitchen
3.45 x 3.51Br
3.05 x 3.56B/I Closet
Br
2.96 x 3.06B/I Closet
Exterior
Features
Parking
Garage spaces 1
Garage type Attached
Other parking spaces 3
Total parking spaces 4
Property History
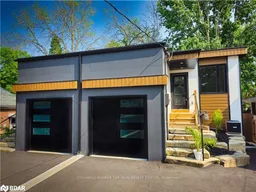 26
26