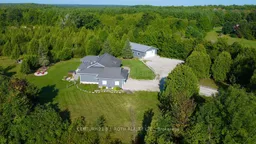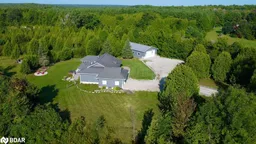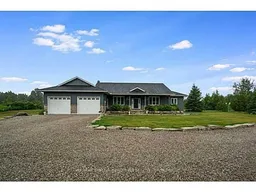Sold 138 days Ago
2200 Wainman Line, Severn, Ontario L0K 1E0
•
•
•
•
Sold for $···,···
•
•
•
•
Contact us about this property
Highlights
Estimated ValueThis is the price Wahi expects this property to sell for.
The calculation is powered by our Instant Home Value Estimate, which uses current market and property price trends to estimate your home’s value with a 90% accuracy rate.Login to view
Price/SqftLogin to view
Est. MortgageLogin to view
Tax Amount (2024)Login to view
Sold sinceLogin to view
Description
Signup or login to view
Property Details
Signup or login to view
Interior
Signup or login to view
Features
Heating: Fireplace-Propane, Forced Air-Propane
Cooling: Central Air
Basement: Full, Finished, Sump Pump
Exterior
Signup or login to view
Features
Lot size: 107,586 Ac
Septic Tank
Parking
Garage spaces 8
Garage type -
Other parking spaces 20
Total parking spaces 28
Property History
Login required
Sold
$•••,•••
Login required
Listed
$•••,•••
Stayed --18 days on market Listing by trreb®
Listing by trreb®

Sep 6, 2024
Sold
$•••,•••
Stayed 18 days on market 40Listing by itso®
40Listing by itso®
 40
40Login required
Expired
Login required
Listed
$•••,•••
Stayed --92 days on market Listing by trreb®
Listing by trreb®

Property listed by Century 21 B.J. Roth Realty Ltd. Brokerage, Brokerage

Interested in this property?Get in touch to get the inside scoop.
