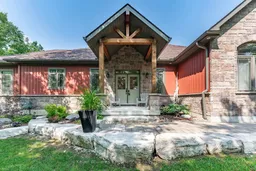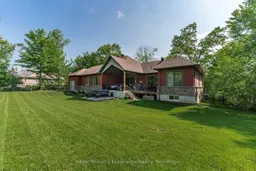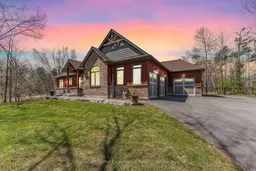Location! Location! Orillia/Severn/Marchmont! Stunning Executive Bungalow! Expansive footprint at 2,170 sq. ft. on a Premium wooded lot just under one acre. 4 large bedrooms (3+1) for all the family or guests to enjoy a relaxing stay. Open concept with 3-way gas fireplace in the living room with cathedral ceilings. Need alone time? The primary bedroom is set up as a private escape. The ensuite boasts heated floors, soaker tub, separate shower and double sinks. The wing opposite the primary suite, offers 2 bedrooms, & a second washroom with heated floors. The powder room is off the mudroom and there is also direct entry into the garage. The backyard features a covered concrete deck overlooking your own private outdoor space with a gas hook up for your barbeque, a hot tub for relaxing on cold evenings, this space is perfect for entertaining year-round . Three car garage 35 ft. x 21 ft. with large paved driveway to park your showpieces and toys. All the bells and whistles - Generac Generator for your continued comfort, 400 gallon holding tank as a back up, Irrigation system, Gutter guards! Park and trails across the street! Walking distance to the local favourite Marchmont P.S. Just 5 minutes from Orillia, enjoy the proximity to Rotary Place, Lakehead University, Georgian College and the surrounding trails and all the lakes the area has to offer. Only 15 minutes to the ski hills at either Horseshoe Valley or Mt. St. Louis. This is the home & neighbourhood you have been waiting for!
Inclusions: Fridge, Stove, Rangehood, Dishwasher, Wine Fridge, Generac Generator, Washer/Dryer, Hot Tub (March 2024),Irrigation System, Gutter Guards and 400 Gallon Holding Tank






