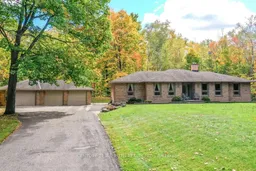Welcome to this meticulously maintained of over 2300-square-feet finished bungalow nestled on 2.58 acres of beautifully landscaped property in one of Severn's most desirable estate areas, just minutes from Orillia. Surrounded by mature trees, this home offers exceptional privacy and a true country setting with the convenience of nearby amenities.The residence features three bedrooms, two bathrooms, and a bright, open layout designed for both comfort and functionality. Tens of thousands of dollars have been invested in professional landscaping, creating an impressive outdoor retreat highlighted by a composite deck and a newer hot tub perfect for entertaining or quiet relaxation.The property's exterior has seen extensive upgrades, including new soffit with pot lights, fascia, eaves trough, vinyl siding on the back of the home and two sides of the garage, all new main-floor windows, a new back door and patio door, and a re-plumbed well system for peace of mind. The triple-car garage provides generous space for vehicles and storage, while the landscaped grounds and mature trees enhance the sense of seclusion and natural beauty.This exceptional Severn property blends quality, privacy, and thoughtful updates in a location thats both peaceful and convenient ideal opportunity for those seeking refined country living minutes from town.
Inclusions: Fridge, Stove, Washer, Dryer, Dishwasher, Garage door openers and remotes. All window coverings, hot tub including cover and all accessories and treatment supplies.Submersible pump for emptying the hot tub.
 46
46


