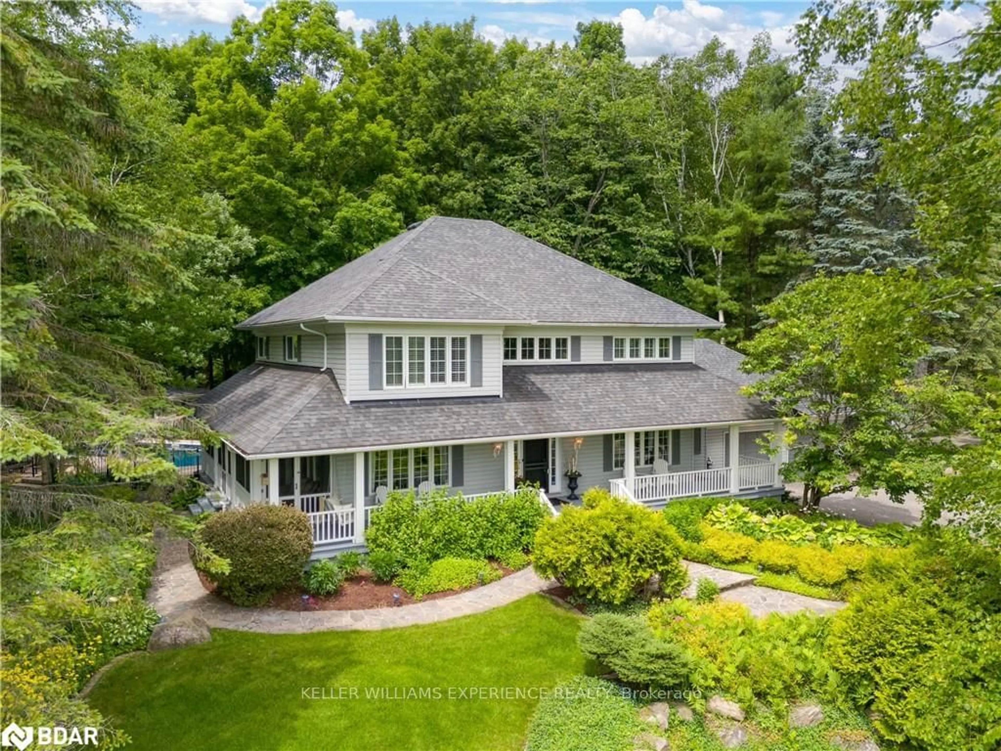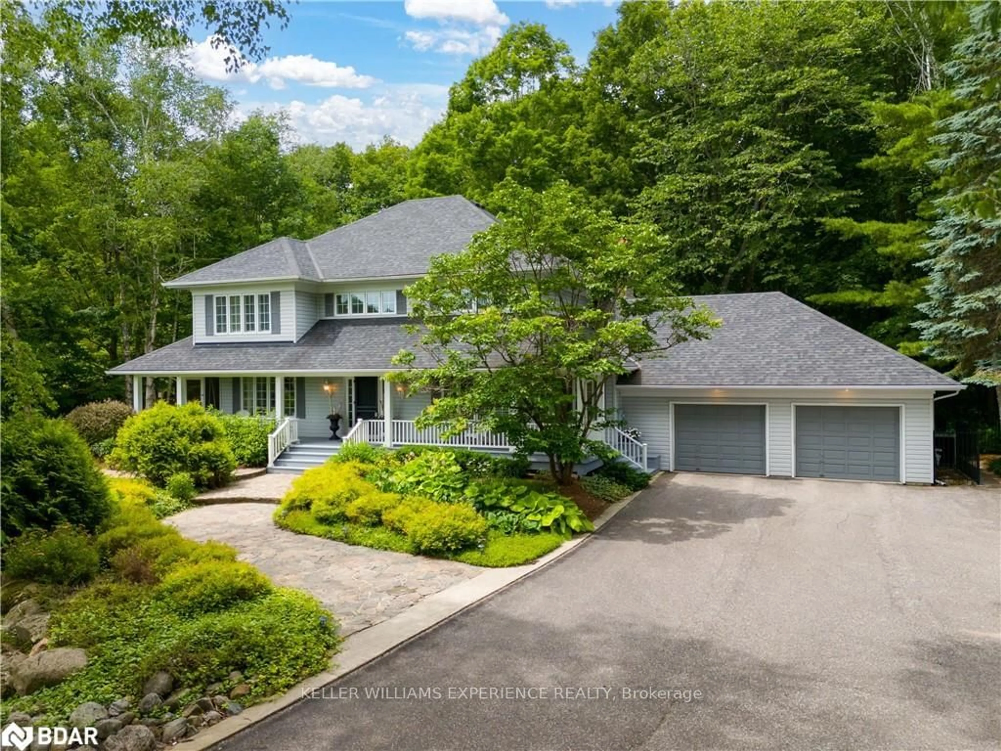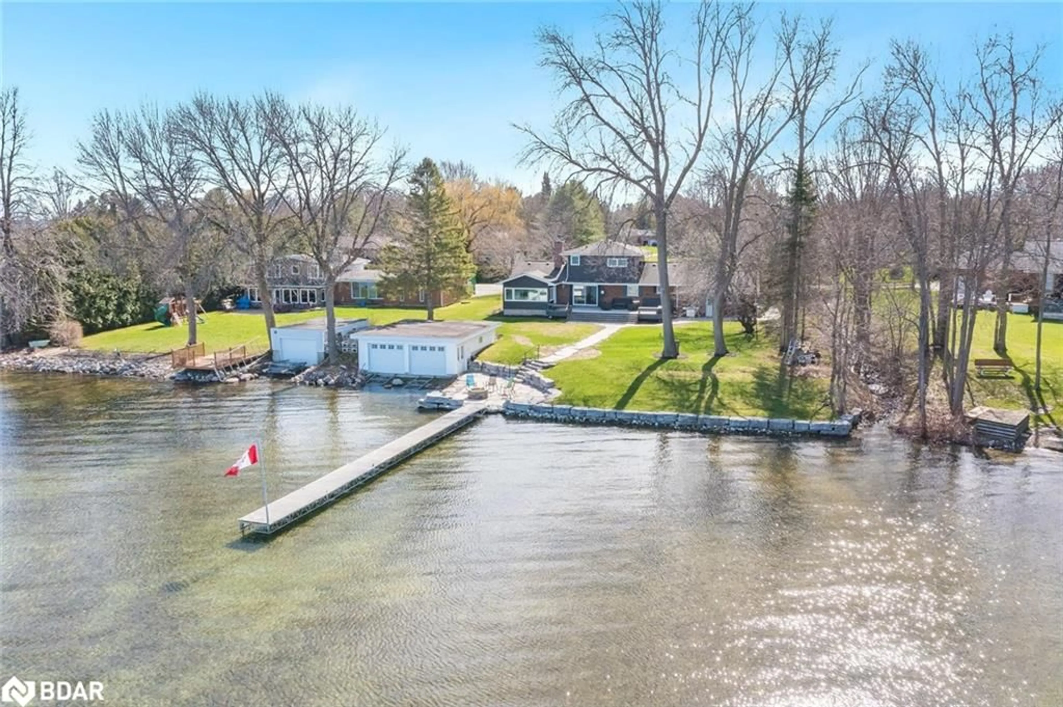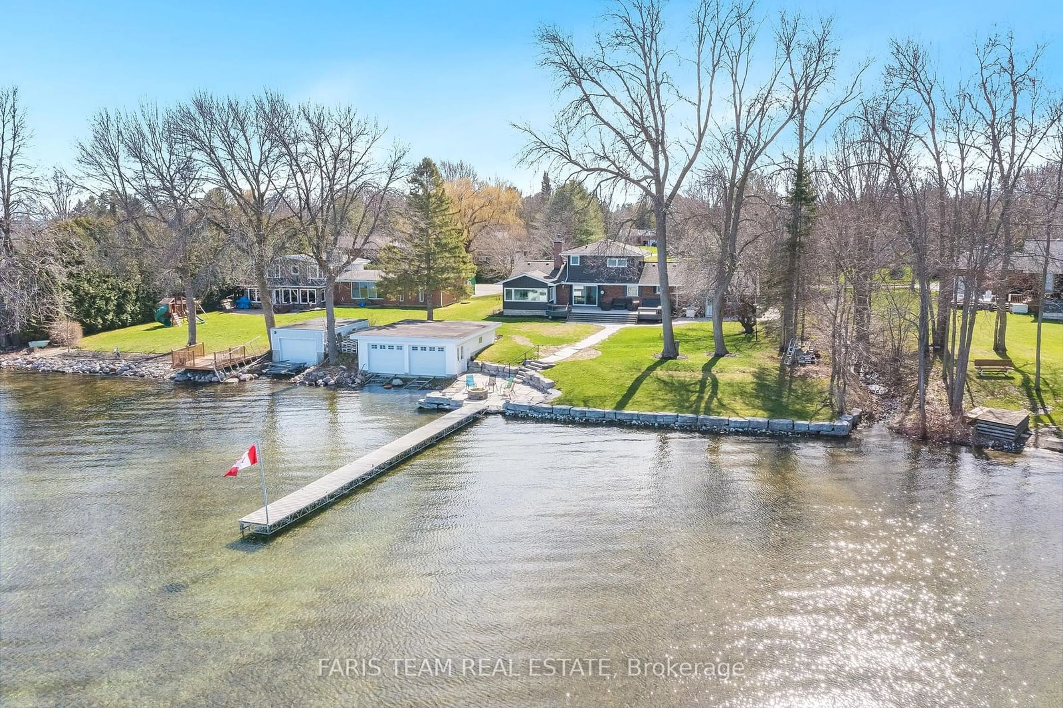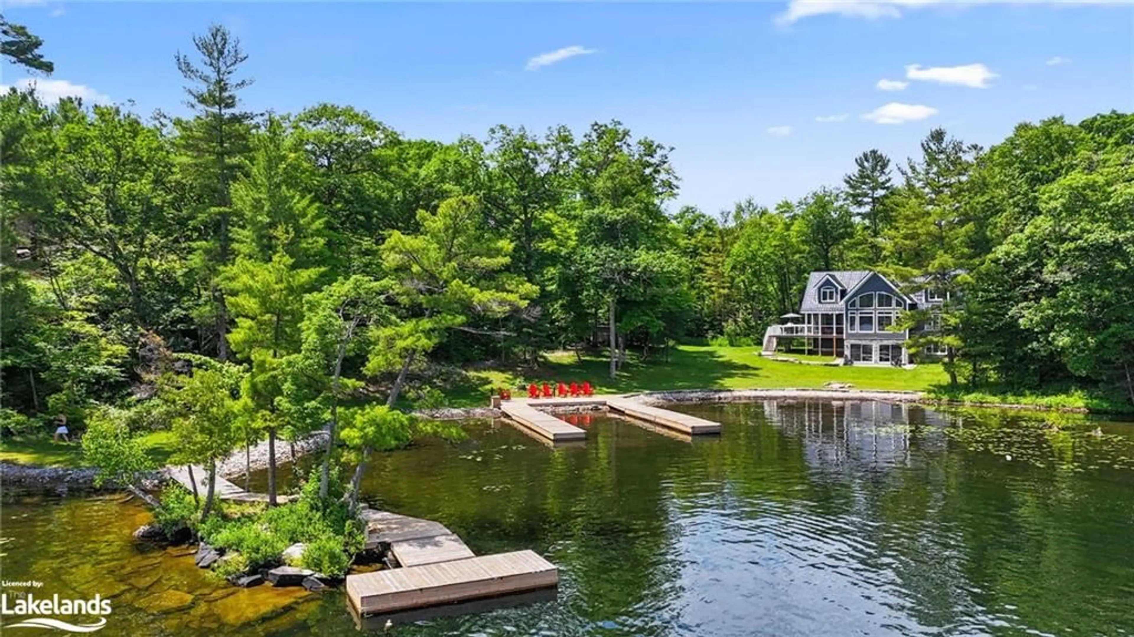1962 Carriage Crt, Severn, Ontario L3V 6H2
Contact us about this property
Highlights
Estimated ValueThis is the price Wahi expects this property to sell for.
The calculation is powered by our Instant Home Value Estimate, which uses current market and property price trends to estimate your home’s value with a 90% accuracy rate.$1,584,000*
Price/Sqft$525/sqft
Days On Market38 days
Est. Mortgage$7,279/mth
Tax Amount (2024)$7,256/yr
Description
A masterpiece of design that leaves no detail overlooked awaits those with the most discerning taste. Prepare to fall in love as you step inside this luxurious home. The soaring 2-story foyer, custom millwork, rich hardwood floors & grand staircase are just the beginning. The formal living room is bright & calming, with views of the picturesque estate lot this home sits on. The separate formal dining room is perfect for hosting holiday dinners. The thoughtfully designed kitchen showcases timeless elegance with a farmhouse feel. From the honed granite countertops & custom cabinetry to the Wolf-SubZero appliances & tongue-and-groove ceiling, even the most refined chef will be envious of this extraordinary space. Countless hidden features abound like a warming drawer, spice rack, knife block & more. You wont be disappointed. The breakfast area leads to the private grounds, while the cozy family room with a gas log fireplace is ideal for gathering with those you love. A well-appointed laundry room with garage entry & direct outside access plus a 2-pc bath complete this level. Upstairs, the spacious primary suite offers a stunning, spa-inspired ensuite bathroom with heated floors, a relaxing cast iron soaker tub, an oversized separate custom shower, a double vanity & walk-in closet with impressive storage solutions. Three additional inviting bedrooms & 4-pc bath perfectly complete this level and are ideal for children or guests. The lower level features a spacious rec room & hobby space, along with another generously sized bedroom, 3-pc bath with heated floors & sauna. Set on almost 3 acres, the luxurious features of this home continue outside. Enjoy evenings on your screened porch, relaxing on the patio, or swimming in the heated inground pool. Abundant parking & storage are available in the attached double garage & detached outbuilding with heated recreation space. Perfectly located just minutes from Orillia - the prestigious lifestyle youve been waiting for is here.
Property Details
Interior
Features
Main Floor
Dining
4.01 x 3.89Hardwood Floor / O/Looks Backyard
Kitchen
5.49 x 3.94Hardwood Floor / Open Concept / B/I Appliances
Breakfast
2.97 x 3.81Hardwood Floor / W/O To Pool / O/Looks Backyard
Family
5.31 x 4.67Hardwood Floor / Gas Fireplace / B/I Shelves
Exterior
Features
Parking
Garage spaces 3
Garage type Attached
Other parking spaces 10
Total parking spaces 13
Property History
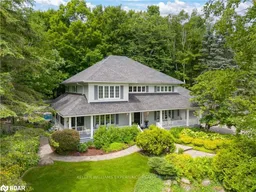 40
40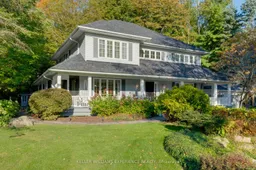 40
40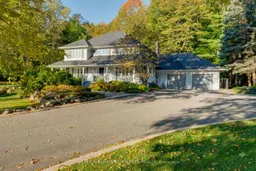 40
40
