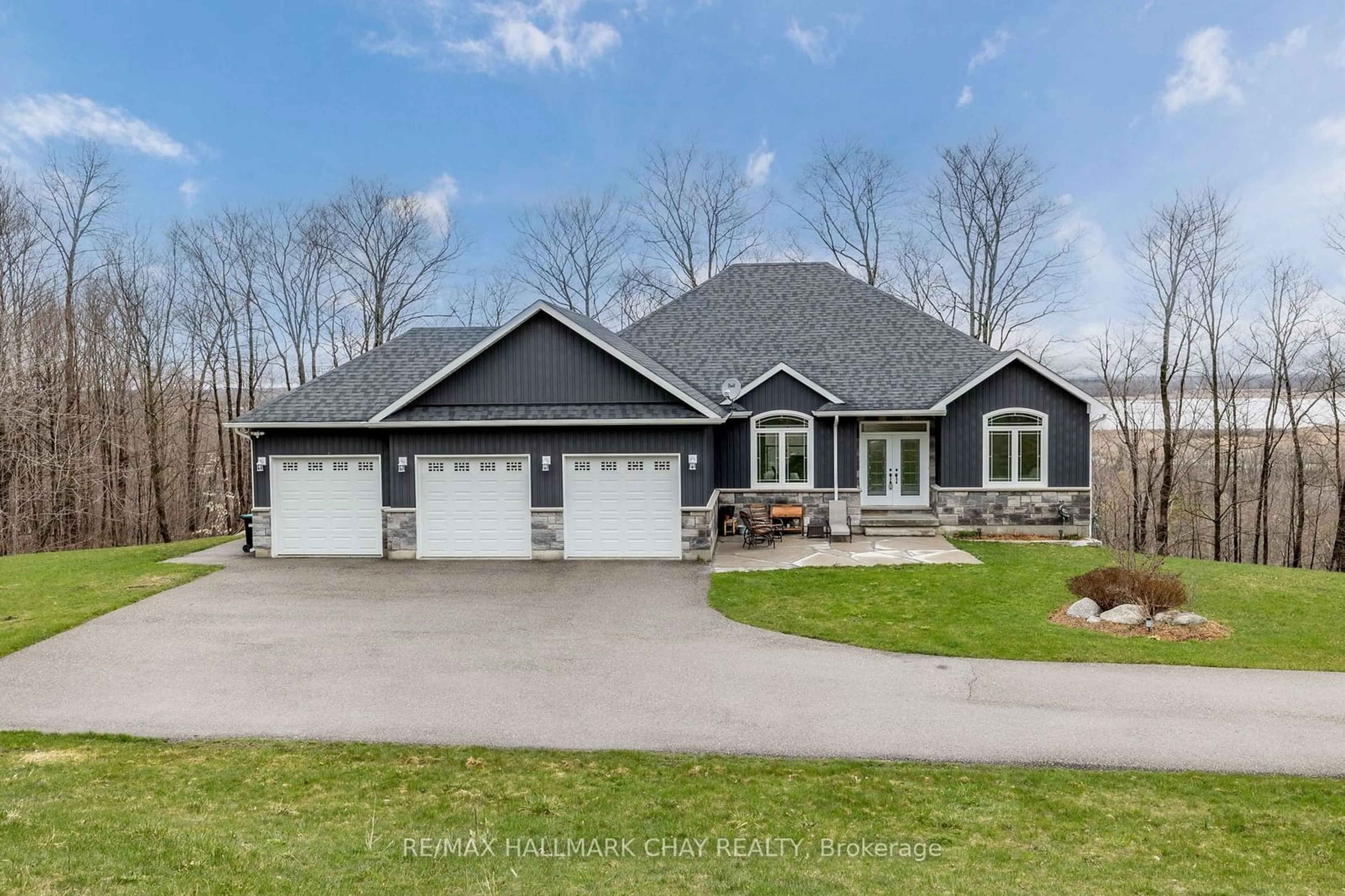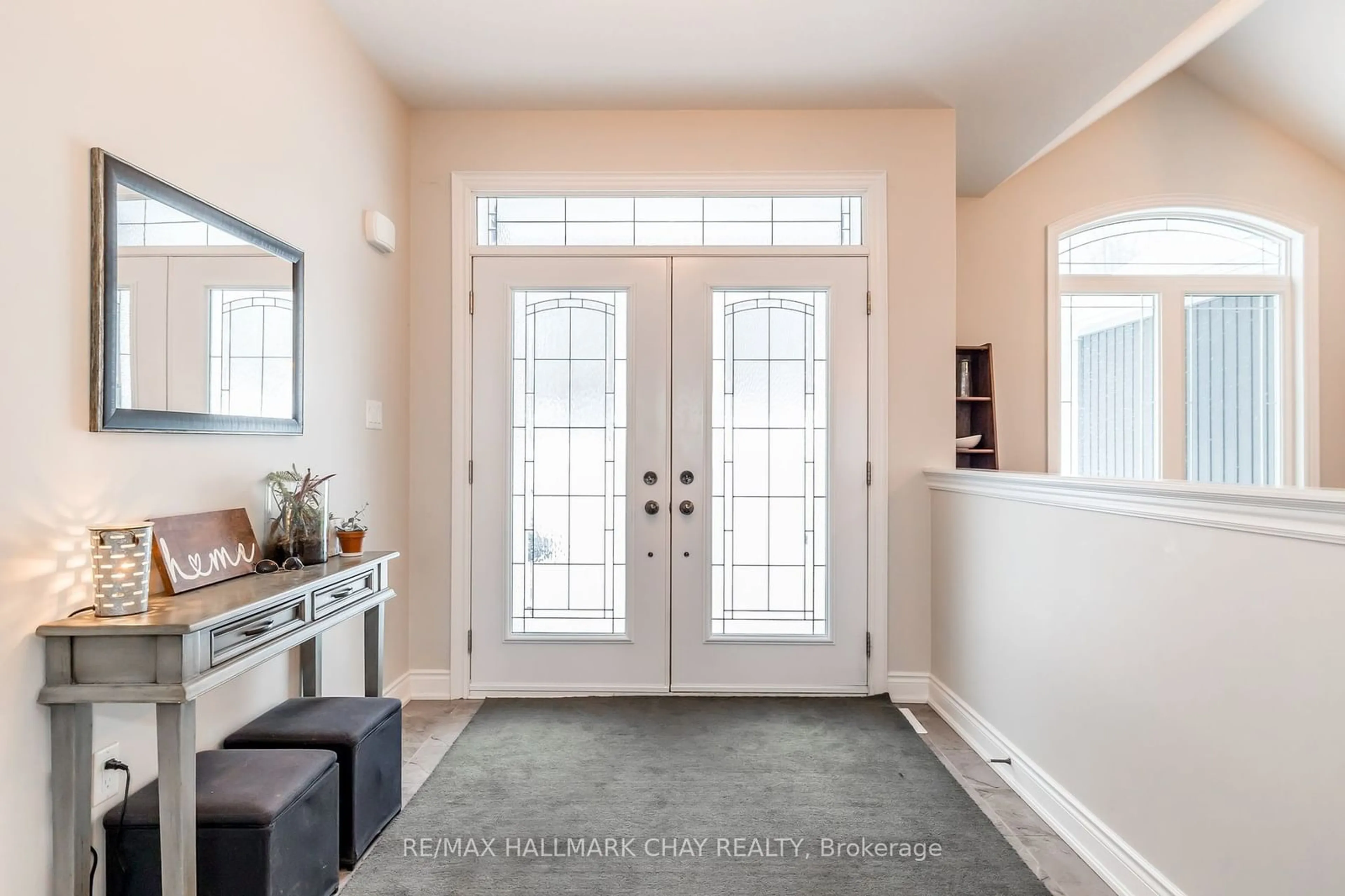1753 Glen Echo Rdge, Severn, Ontario L0K 2C0
Contact us about this property
Highlights
Estimated ValueThis is the price Wahi expects this property to sell for.
The calculation is powered by our Instant Home Value Estimate, which uses current market and property price trends to estimate your home’s value with a 90% accuracy rate.Not available
Price/Sqft$584/sqft
Est. Mortgage$5,583/mo
Tax Amount (2023)$5,208/yr
Days On Market53 days
Description
Set on 3.228 acres with sweeping views of Matchedash Bay, this fully finished detached bungalow offers the perfect blend of comfort and tranquility. With over 4,000 sq.ft of finished living space, this home features 6 bedrooms and 3 full baths spread across a beautifully designed main level and a fully finished walk-out lower level. Ideal for entertaining and family living, the home's great room and dining room showcase soaring 14' 6" vaulted ceilings and a stunning stone fireplace. Finished with tasteful neutral decor throughout you will also find many updates, upgrades and high-end finishes such as hardwood floors and granite counters. Primary bedroom suite with extra large windows and direct access to the rear deck offers serene views of the lush, tree'd property in every season. Double walk in closets and a spa-inspired ensuite with an oversized glass shower & double sinks complete this private space. Two additional bedrooms, also with great light from upgraded windows, share the main bath - separated by pocket door entry for added privacy. Convenience of main floor laundry. Triple-car garage with inside entry makes daily living effortless. Full, finished lower provides even more living space featuring a stylish bar, rec room, three extra bedrooms, and another full bathroom. This finished lower level is perfect for a growing family, extended family, convenience of house guests or for entertaining. Lower level space offers possibilities for home gym or work-from-home office / study zone or playroom. Minutes from local amenities, marinas, resorts and trails. This property is also close to Coldwater, Midland & Orillia - communities that offer abundant shopping, dining, entertainment and recreation options. Welcome home! Move right in, then settle in to appreciate the waterfront vibe this community embraces.
Property Details
Interior
Features
Main Floor
Foyer
3.05 x 2.44Kitchen
7.92 x 5.72Combined W/Living
Dining
4.27 x 3.66Laundry
2.64 x 1.75Access To Garage
Exterior
Features
Parking
Garage spaces 3
Garage type Attached
Other parking spaces 6
Total parking spaces 9
Property History
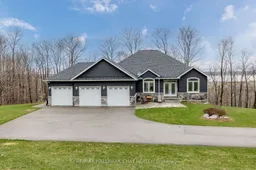 40
40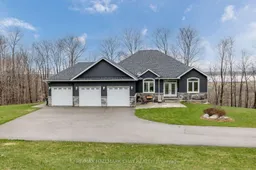 36
36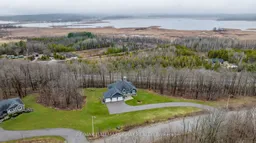 38
38
