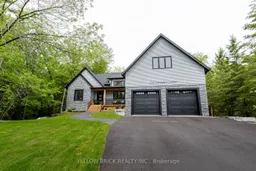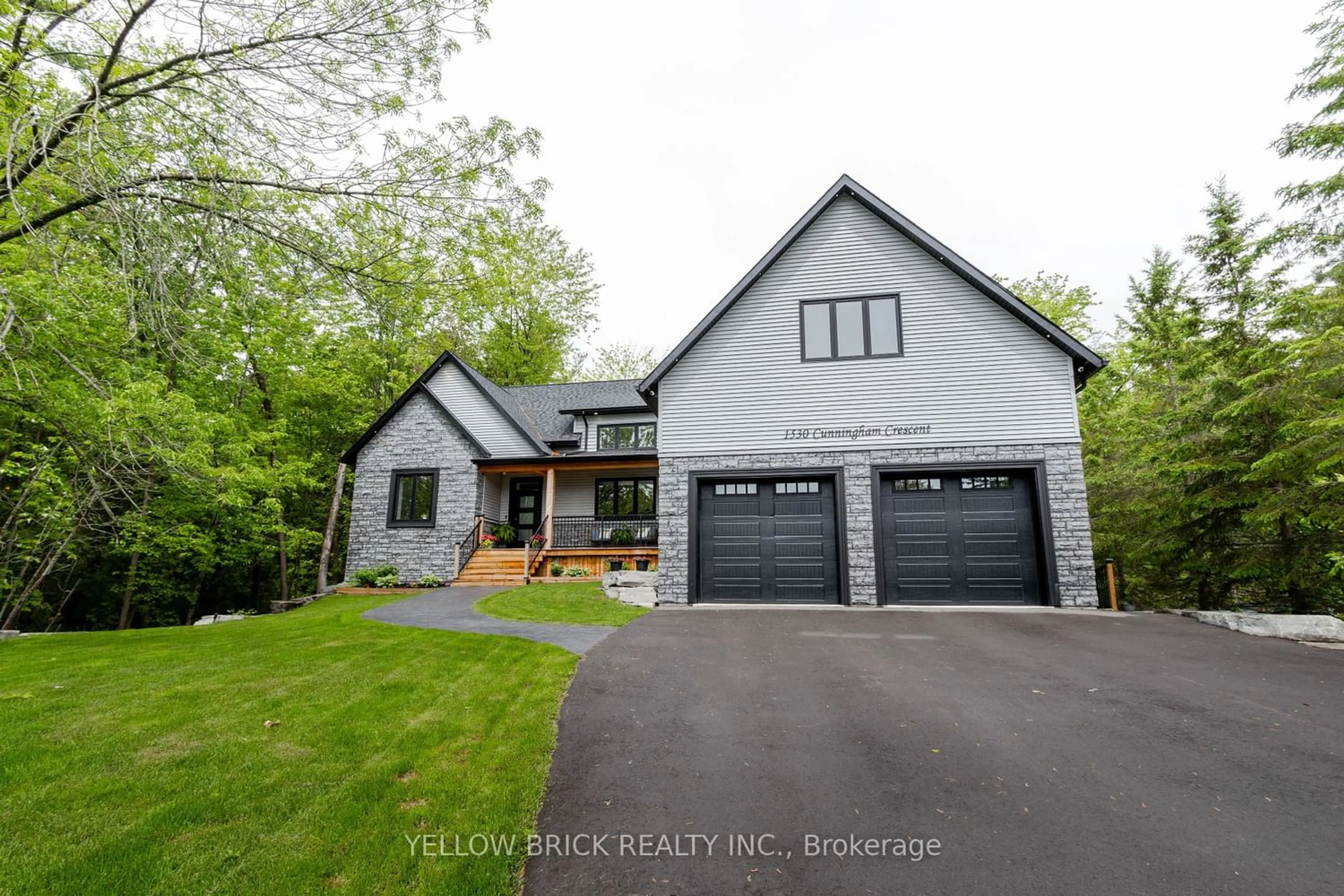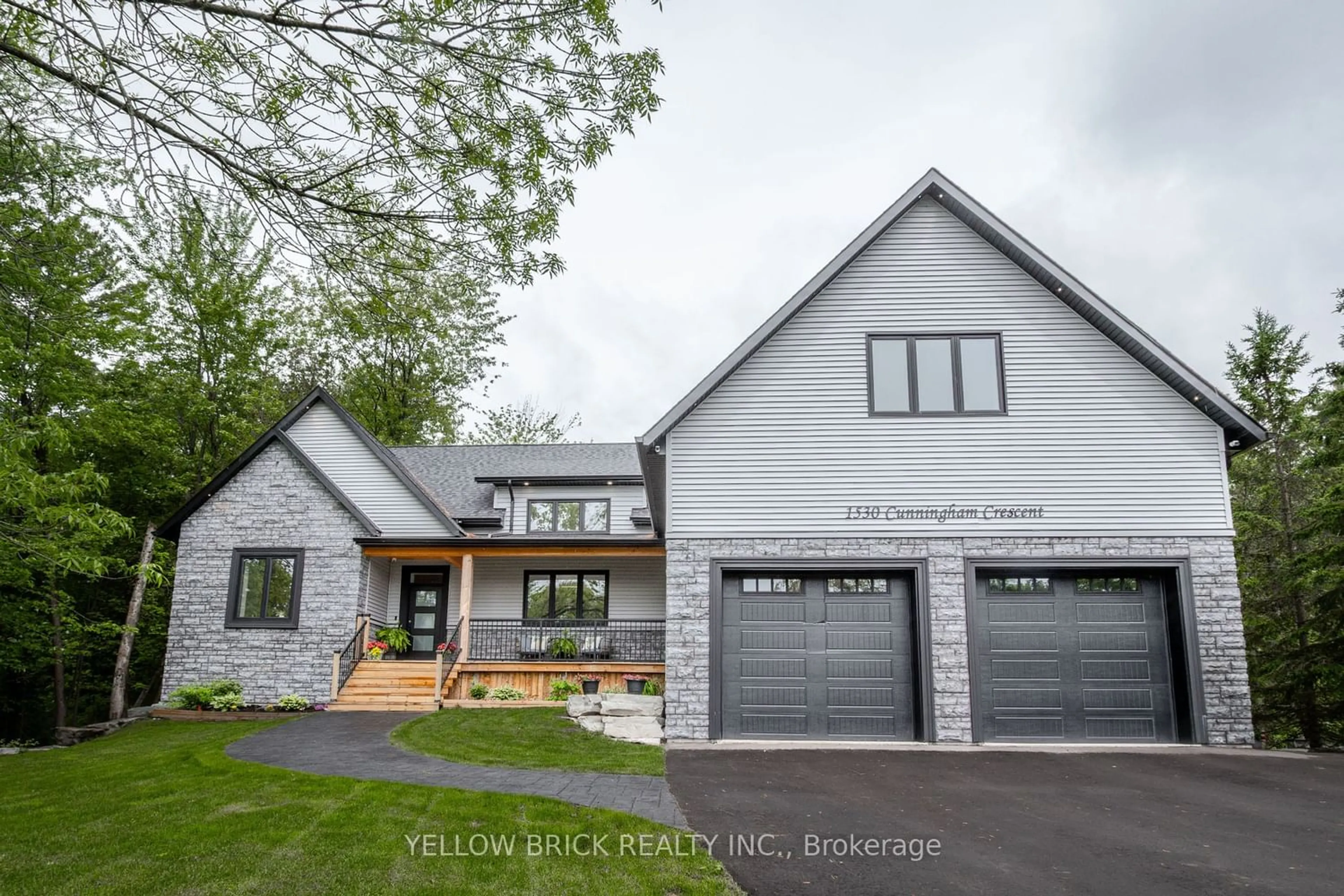1530 Cunningham Cres, Severn, Ontario L3V 6H3
Contact us about this property
Highlights
Estimated ValueThis is the price Wahi expects this property to sell for.
The calculation is powered by our Instant Home Value Estimate, which uses current market and property price trends to estimate your home’s value with a 90% accuracy rate.$1,209,000*
Price/Sqft$530/sqft
Days On Market74 days
Est. Mortgage$6,206/mth
Tax Amount (2023)$5,431/yr
Description
Welcome to 1530 Cunningham Crescent, where luxury meets tranquility in this 2700+ sq. ft. custom-built home nestled in a serene setting. This exquisite property offers the perfect blend of elegance, comfort, and convenience. As you step inside, you'll be greeted by the spacious and airy living space featuring cathedral ceilings and a stunning fireplace adorned with stone accents, creating a cozy ambiance for gatherings with family and friends. The living space boosts natural light streaming in from 3 sliding glass doors that open to a covered deck. The gourmet kitchen and pantry, is a chef's dream, boasting top-of-the-line appliances and ample counter space for culinary creations. With three oversized bedrooms, the primary bedroom features cathedral ceilings, a 5 piece ensuite with heated floors. The main floor bathroom has heated floors, adding a touch of luxury to your daily routine. This home provides a peaceful retreat for relaxation after a long day with view of Lake Couchiching. Hardwood floors and ceramic tiles flow seamlessly throughout the home, enhancing its timeless appeal. Outside, the property backs onto green space, offering privacy and tranquility, while still providing breathtaking views of Lake Couchiching from your front porch. Additionally, a large loft space above the garage offers endless possibilities, whether it's used for entertaining guests or as a cozy hangout spot for kids. The finished walkout basement is full of natural light, an extra bedroom and a 3 piece bathroom. The oversized two-car garage is insulated and features heated floors, ideal for cold winter days. Located on the edge of Orillia, this home offers the best of both worlds - the peace and quiet of country living, combined with the convenience of being just minutes away from all the amenities the city has to offer. Don't miss the opportunity to make this exceptional property your own. Schedule your private viewing today and experience luxury living at its finest!
Property Details
Interior
Features
Main Floor
Living
8.73 x 5.61Combined W/Dining / Gas Fireplace / Hardwood Floor
Kitchen
5.81 x 2.87Quartz Counter / Pantry / Hardwood Floor
Laundry
4.94 x 2.64Access To Garage
Prim Bdrm
5.09 x 4.61Cathedral Ceiling / 5 Pc Ensuite / W/I Closet
Exterior
Features
Parking
Garage spaces 2
Garage type Attached
Other parking spaces 6
Total parking spaces 8
Property History
 37
37

