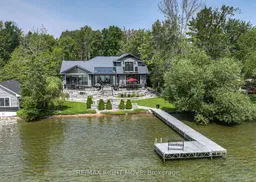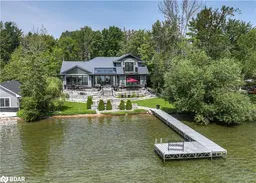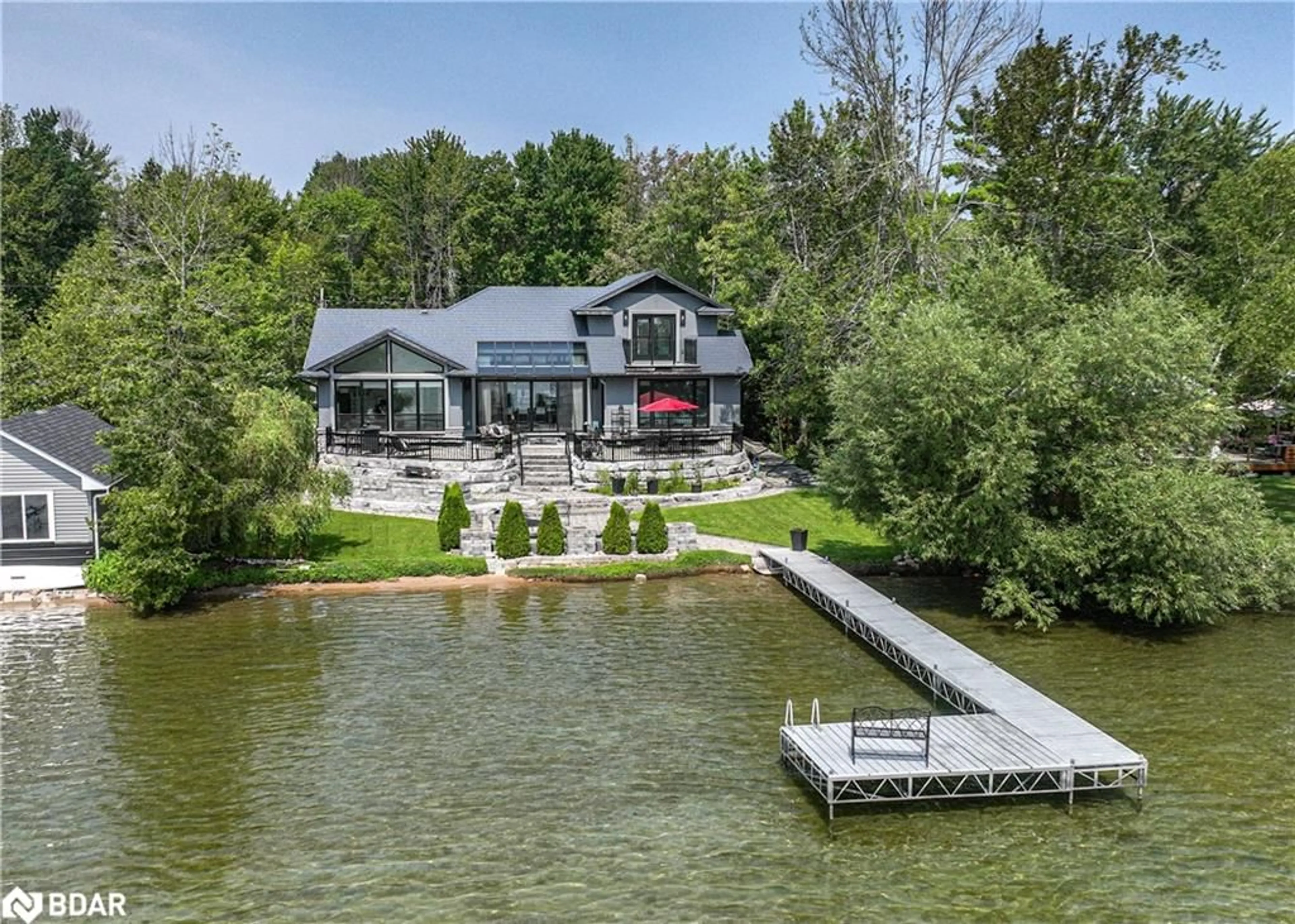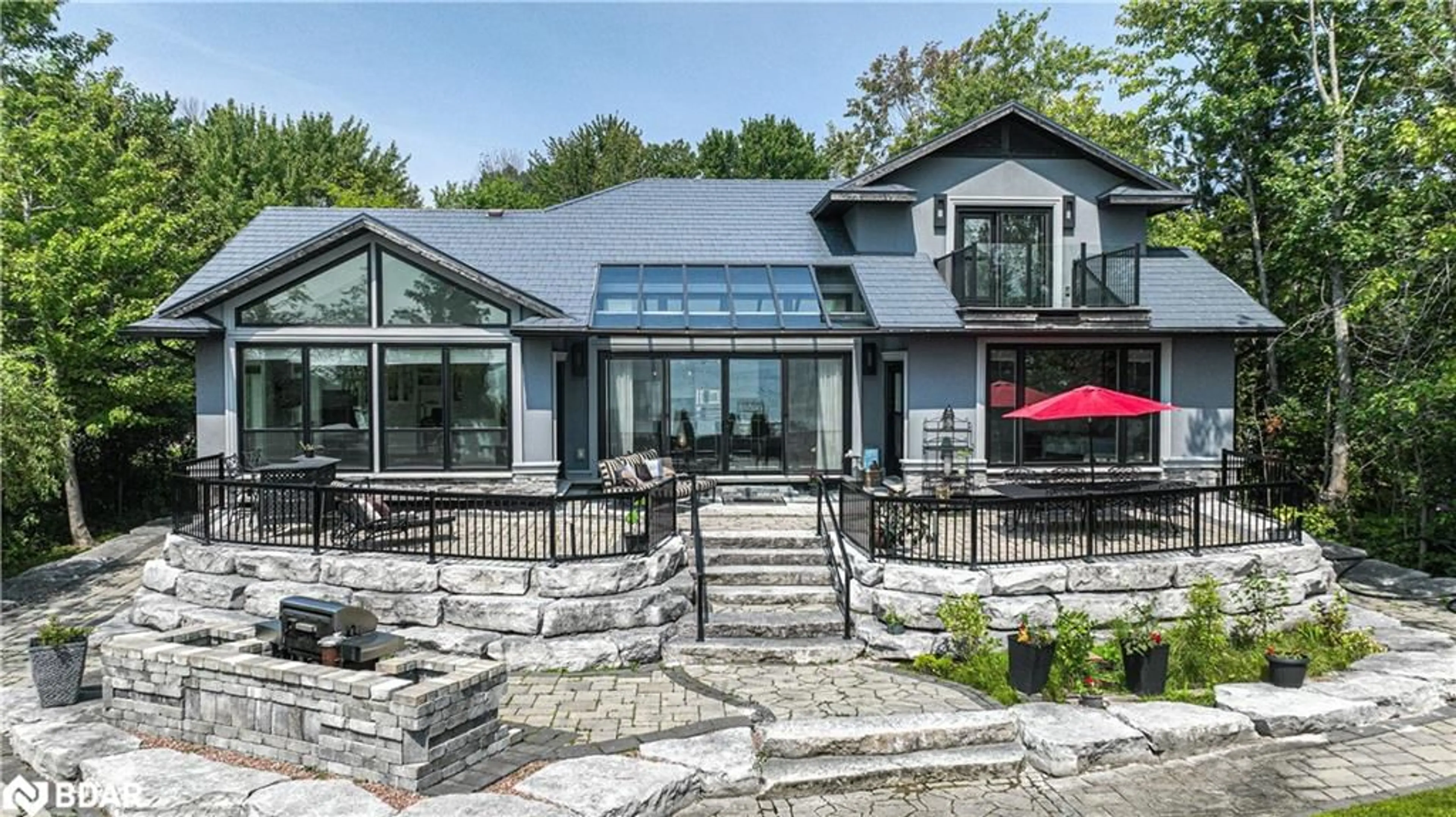1473 Cunningham Cres, Severn, Ontario L3V 6H3
Contact us about this property
Highlights
Estimated ValueThis is the price Wahi expects this property to sell for.
The calculation is powered by our Instant Home Value Estimate, which uses current market and property price trends to estimate your home’s value with a 90% accuracy rate.$1,872,000*
Price/Sqft$790/sqft
Days On Market8 days
Est. Mortgage$8,370/mth
Tax Amount (2024)$9,725/yr
Description
Welcome to luxury living at 1473 Cunningham Crescent, located in a prestigious neighborhood in Severn, Ontario. This modern home features contemporary designs and lavish amenities, offering over 2,400 square feet of living space and 75 feet of prime waterfront. Once Inside, you'll discover three spacious bedrooms and three bathrooms, including a luxurious 5-piece ensuite off the primary bedroom. The chef's kitchen is equipped with designer stainless steel appliances, and a designer stone countertop, making it perfect for both everyday meals and entertaining. The indoor spa room, provides a dedicated space for relaxation. Natural light floods the home, enhancing the open and airy feel. There is ample space for entertaining in almost every room. Enjoy formal family meals in the exquisite and stunning dining room, and take in the exceptional, unobstructed waterfront views. The soaring 20' cathedral ceilings with oversized custom shiplap finish create a sense of grandeur. The home is smart-wired and comes complete with an in-ceiling audio system. The top-notch real wood millwork package includes tall baseboards, contemporary casings with backband, trayed insert ceilings, and custom nooks. A designed-specific glazing package is featured throughout the home. Contact your agent or one of us today for your private viewing.
Property Details
Interior
Features
Main Floor
Kitchen/Living Room
6.91 x 6.55Dining Room
5.79 x 3.99Bedroom Primary
5.33 x 4.93Great Room
5.33 x 4.93Exterior
Features
Parking
Garage spaces 2
Garage type -
Other parking spaces 15
Total parking spaces 17
Property History
 40
40 40
40

