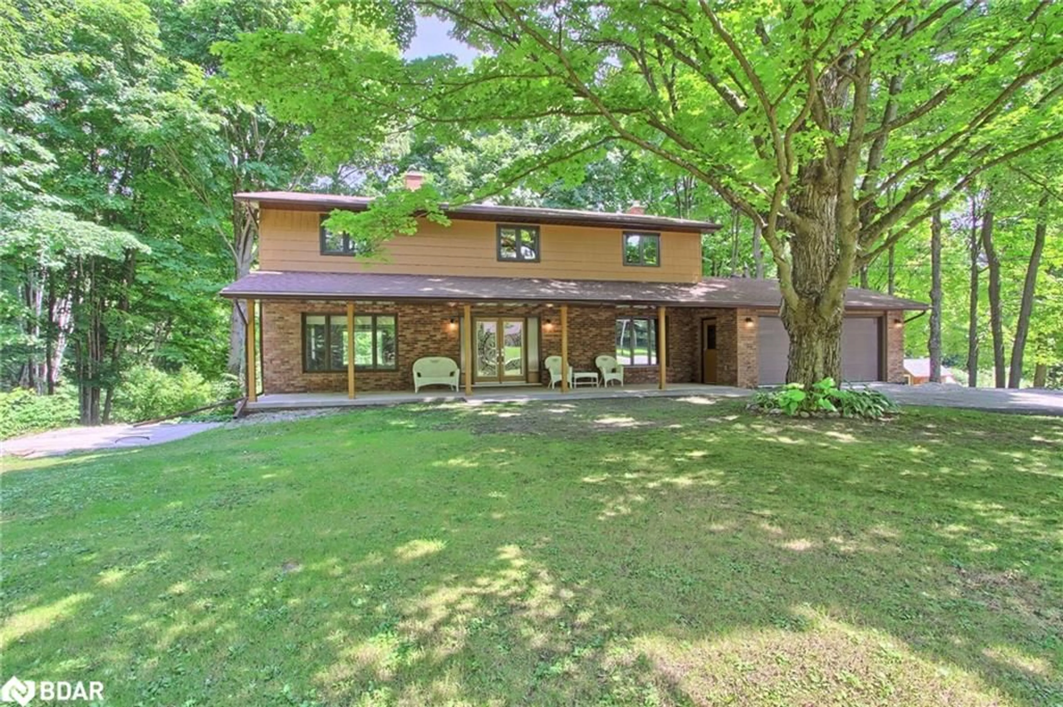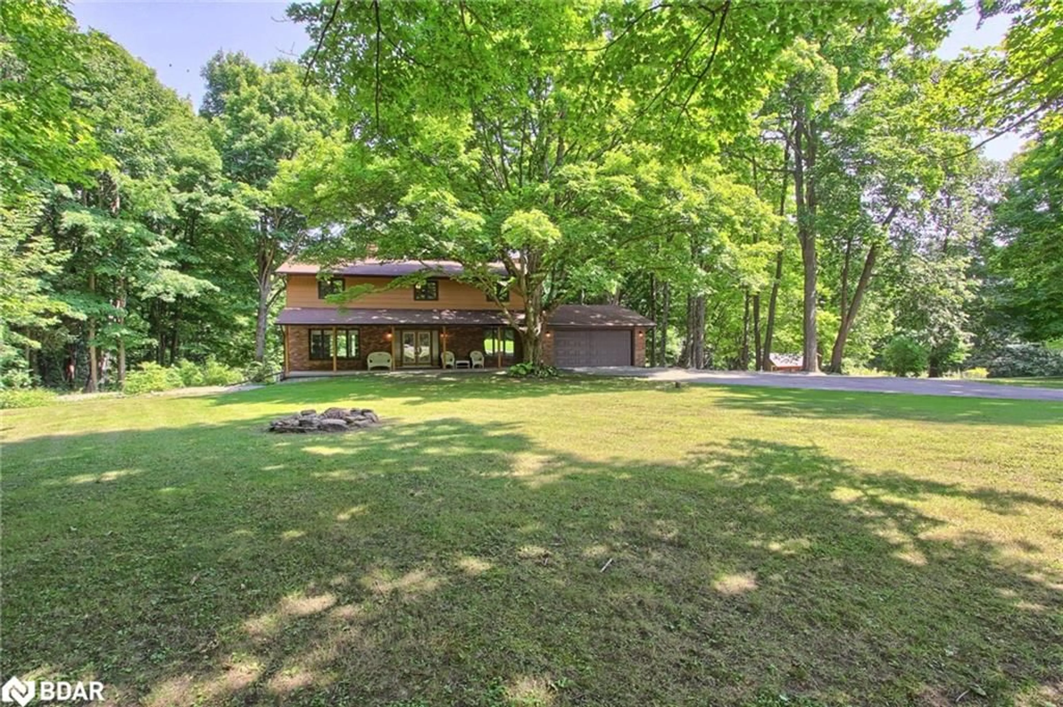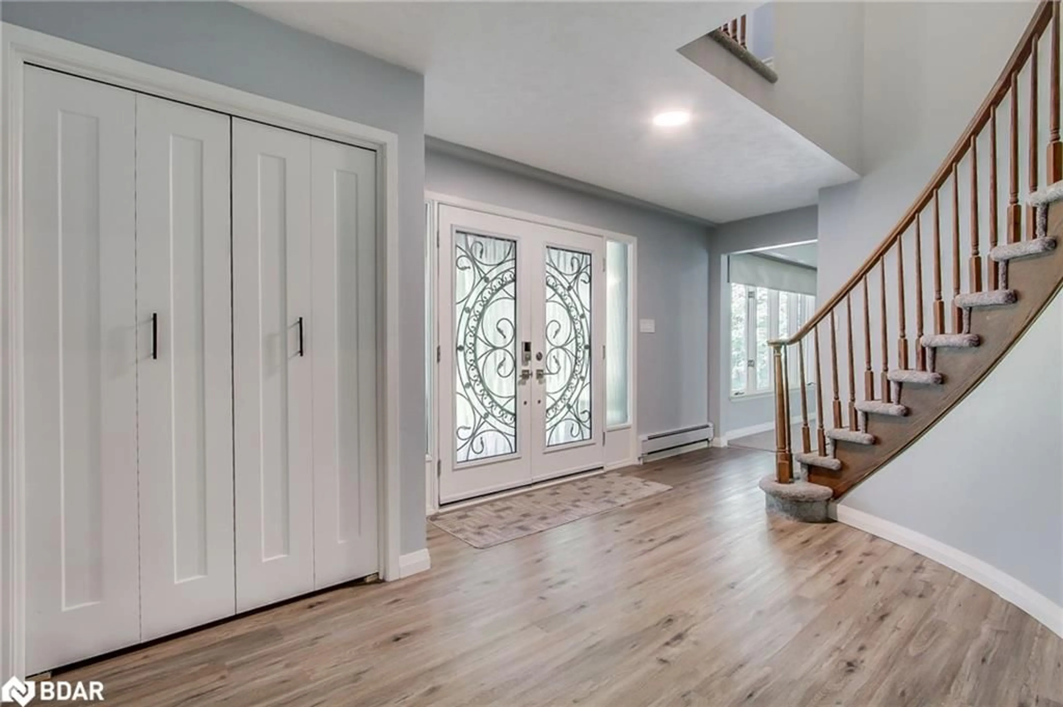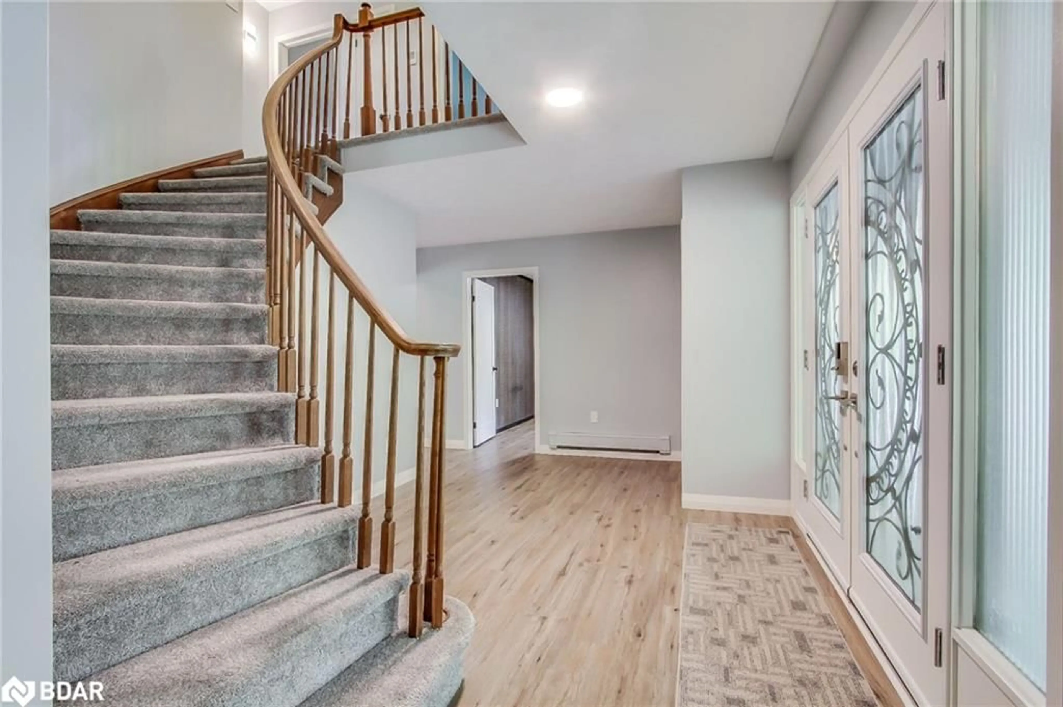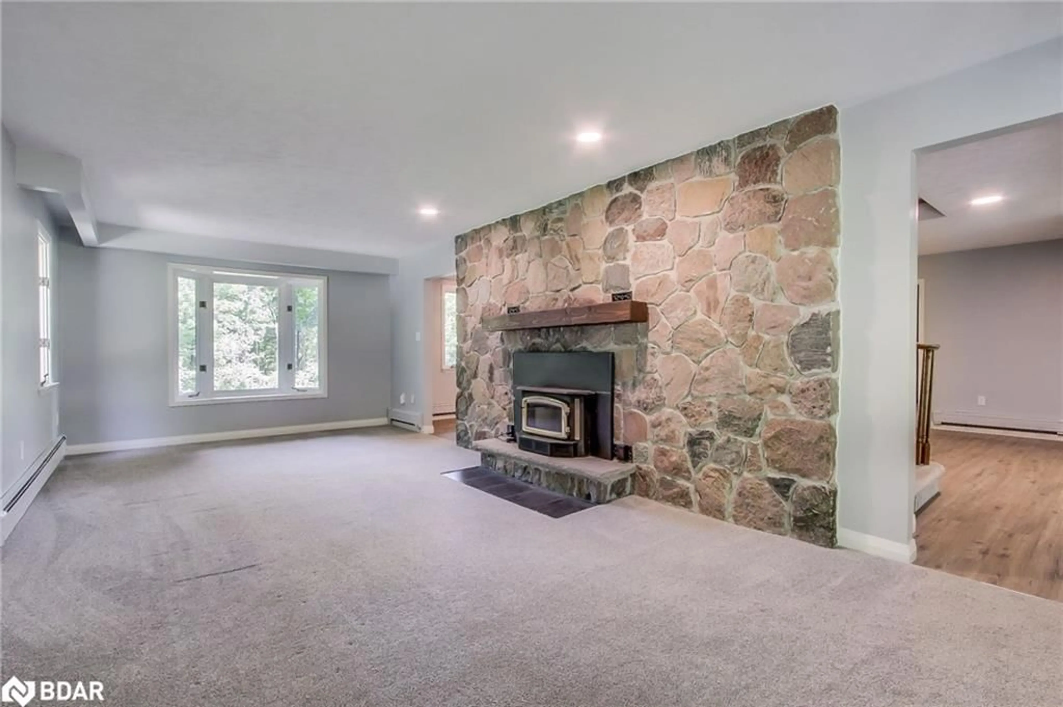1369 Ryerson Blvd, Orillia, Ontario L3V 6H4
Contact us about this property
Highlights
Estimated ValueThis is the price Wahi expects this property to sell for.
The calculation is powered by our Instant Home Value Estimate, which uses current market and property price trends to estimate your home’s value with a 90% accuracy rate.Not available
Price/Sqft$627/sqft
Est. Mortgage$6,399/mo
Tax Amount (2023)$4,342/yr
Days On Market74 days
Description
Your private oasis awaits at this newly updated country home on 10 acres! Tastefully updated country home with plenty of modern amenities. The expansive lawn and covered front porch greet you. The cozy living room features a stone fireplace and the new (2023) eat-in kitchen with quartz counters and S/S appliances including a 4' Chef's Brigade range will impress. The adjacent screened-in sunroom is perfect for entertaining or peaceful morning coffee. 4 spacious bedrooms and 2 updated bathrooms (2023) await upstairs. The renovated walkout basement with 2 beds 2 bath and separate laundry offers excellent in-law potential with its cozy heated floors. Additional features include a beautiful forest view backing onto the rail trail system, a chicken coop with hydro, a veggie garden, a Generac 10,000W generator and the entire house foundation was waterproofed in 2018. Close to town, parks, golf courses, shops, beaches, and trails. Easy highway 11 access. Located in a highly desirable family neighbourhood.
Property Details
Interior
Features
Main Floor
Family Room
7.42 x 3.58Sunroom
4.67 x 2.18Kitchen
10.67 x 3.17Office
3.58 x 3.25Exterior
Features
Parking
Garage spaces 2
Garage type -
Other parking spaces 8
Total parking spaces 10
Property History
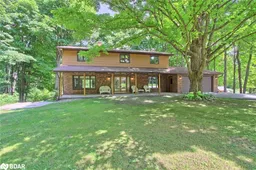 29
29
