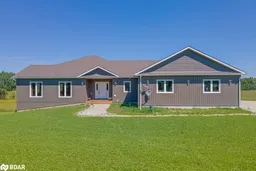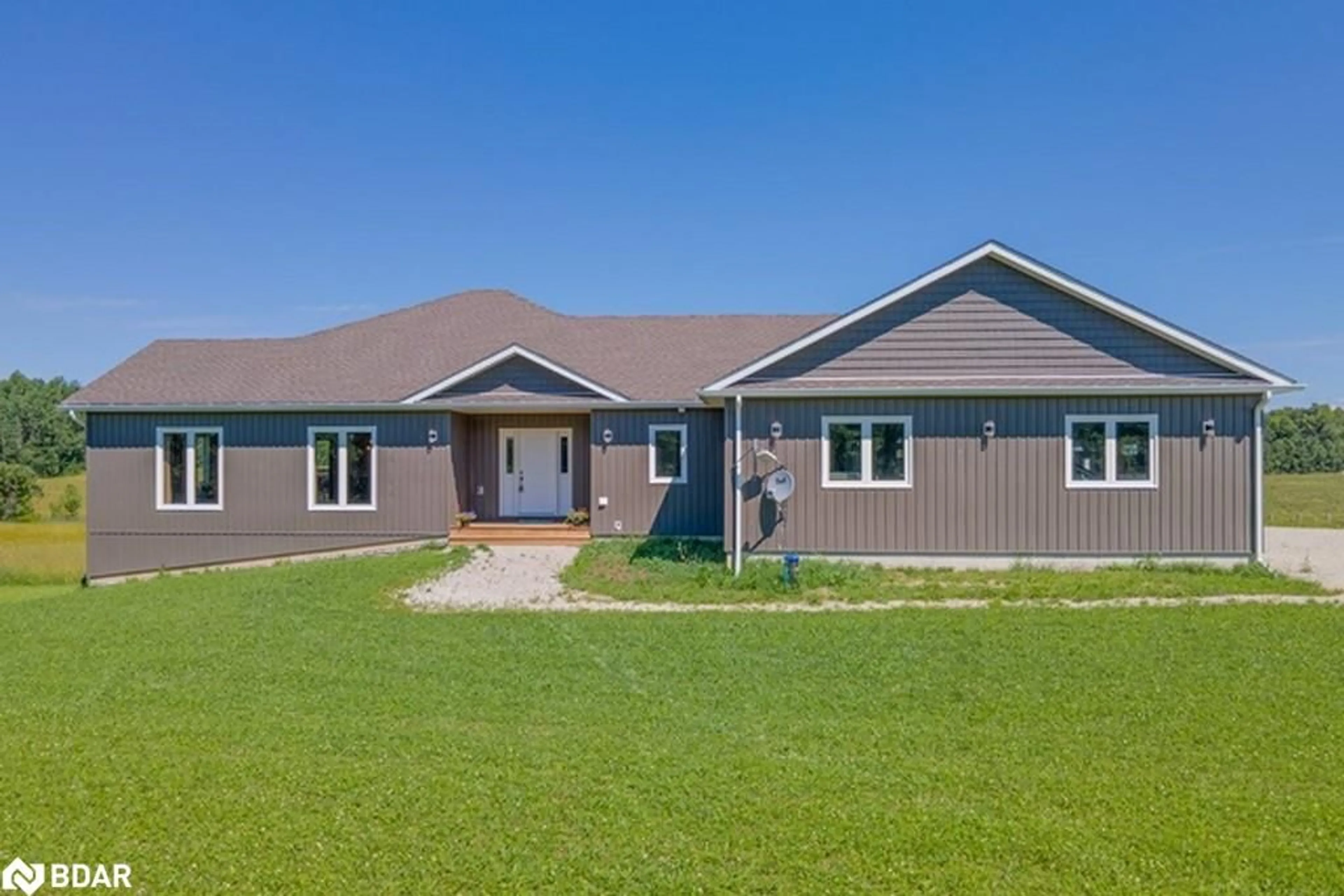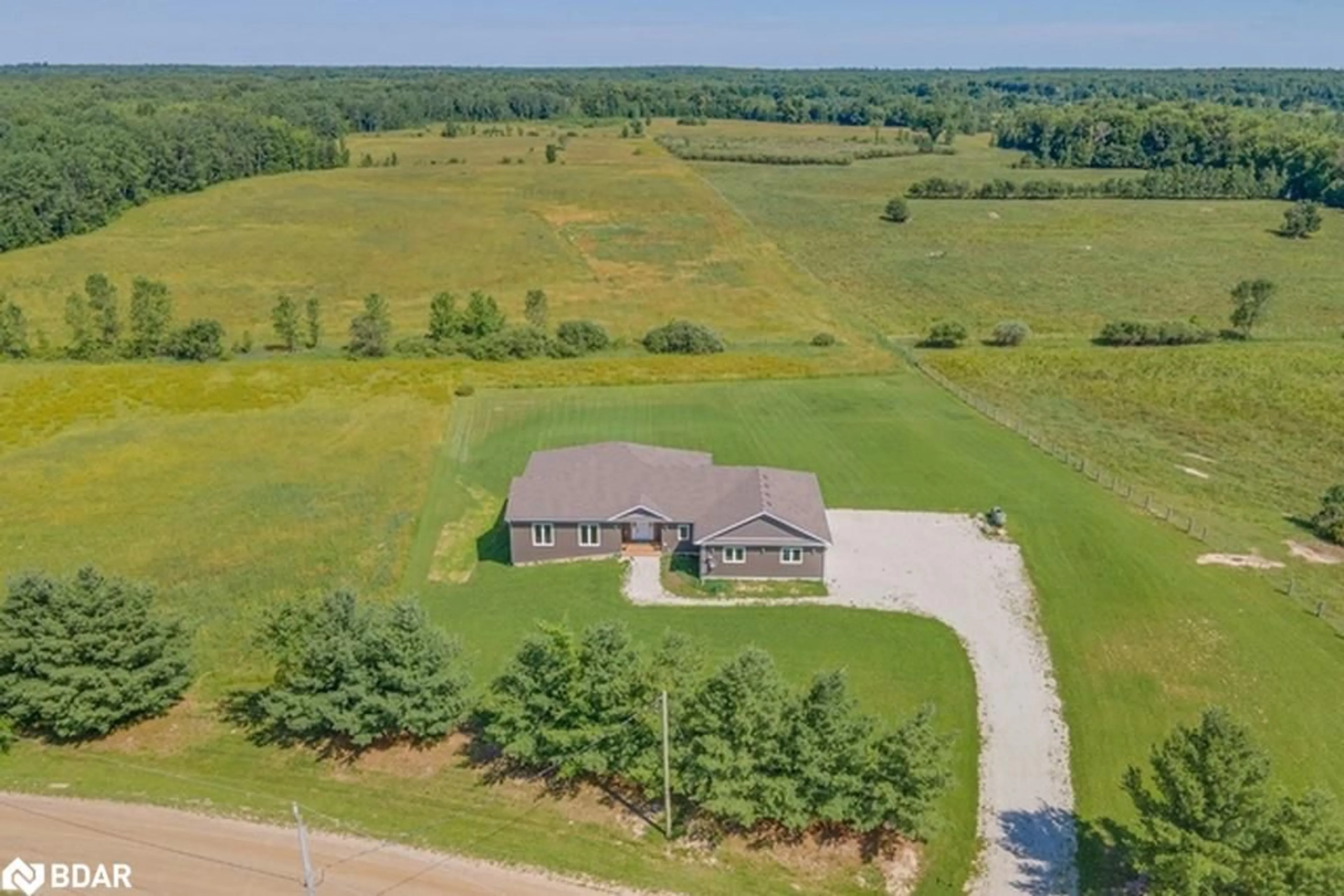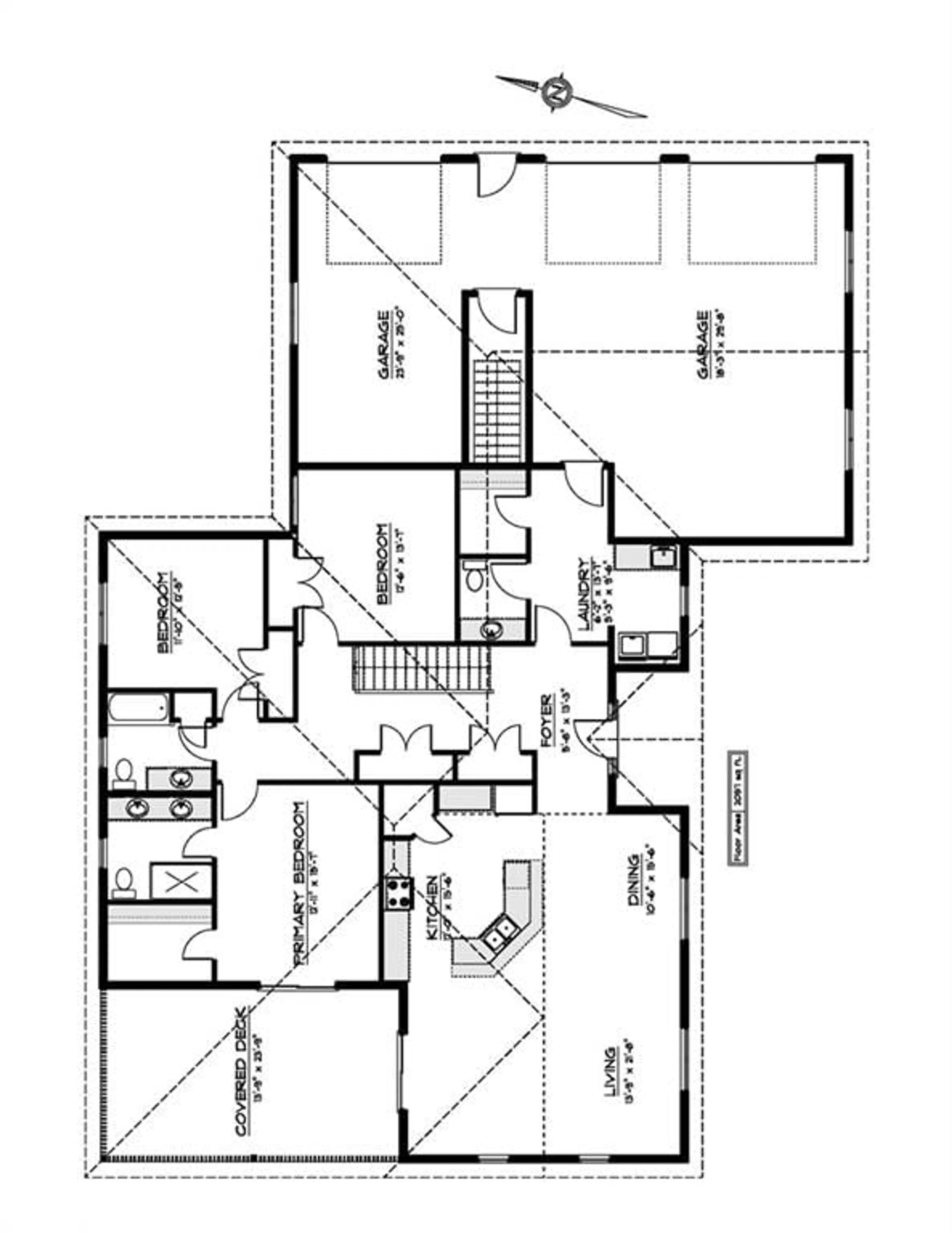1180 Jermey Road, Severn, Ontario L3V 5B5
Contact us about this property
Highlights
Estimated ValueThis is the price Wahi expects this property to sell for.
The calculation is powered by our Instant Home Value Estimate, which uses current market and property price trends to estimate your home’s value with a 90% accuracy rate.$1,384,000*
Price/Sqft$501/sqft
Days On Market18 days
Est. Mortgage$4,938/mth
Tax Amount (2024)$5,239/yr
Description
Over 2000 sq ft bungalow finished on scenic property just 20 minutes outside Orillia. Ready to add an in-law-suite. Septic is sized and rough ins are in place. Separate entrance from heated and insulated garage to basement with a walk out to backyard. Unfinished basement area with heated floors and potential drawings for you to finish. Main floor stuns with gleaming hardwood floors, and cathedral ceilings with pot lights. Bright kitchen framed by waterfall island. Finished with quartz countertops and backsplash, drawers on all lower cabinets, pantry, and gas range. Living room walk out to covered and insulated back deck with ceiling fan, easy to enclose as a Muskoka room. Large primary bedroom charms with 4 piece ensuite and double sinks, walk-in closet, and private deck access. Main floor also boasts two additional bedrooms, 3 piece bathroom with deep tub, and handy linen closet. Modern, sizeable laundry room with door to 3 car garage. Finished rec room and lots of windows for natural light. Mechanical room houses central vacuum, central A/C, water softener, UV filter, sediment and carbon filters, hot water heat recovery coil, LifeBreath Energy and Heat Recovery unit, and owned electric hot water heater. Beautifully built, overlooking trees and fields and in Marchmont School District.
Property Details
Interior
Features
Main Floor
Bedroom Primary
4.70 x 3.89ensuite privilege / hardwood floor / sliding doors
Bedroom
3.73 x 3.53Bathroom
3-Piece
Bathroom
2-Piece
Exterior
Features
Parking
Garage spaces 3
Garage type -
Other parking spaces 10
Total parking spaces 13
Property History
 26
26


