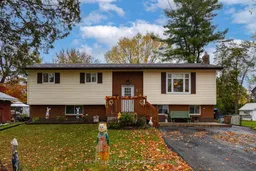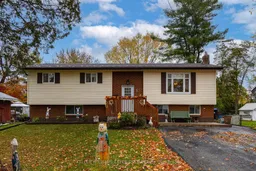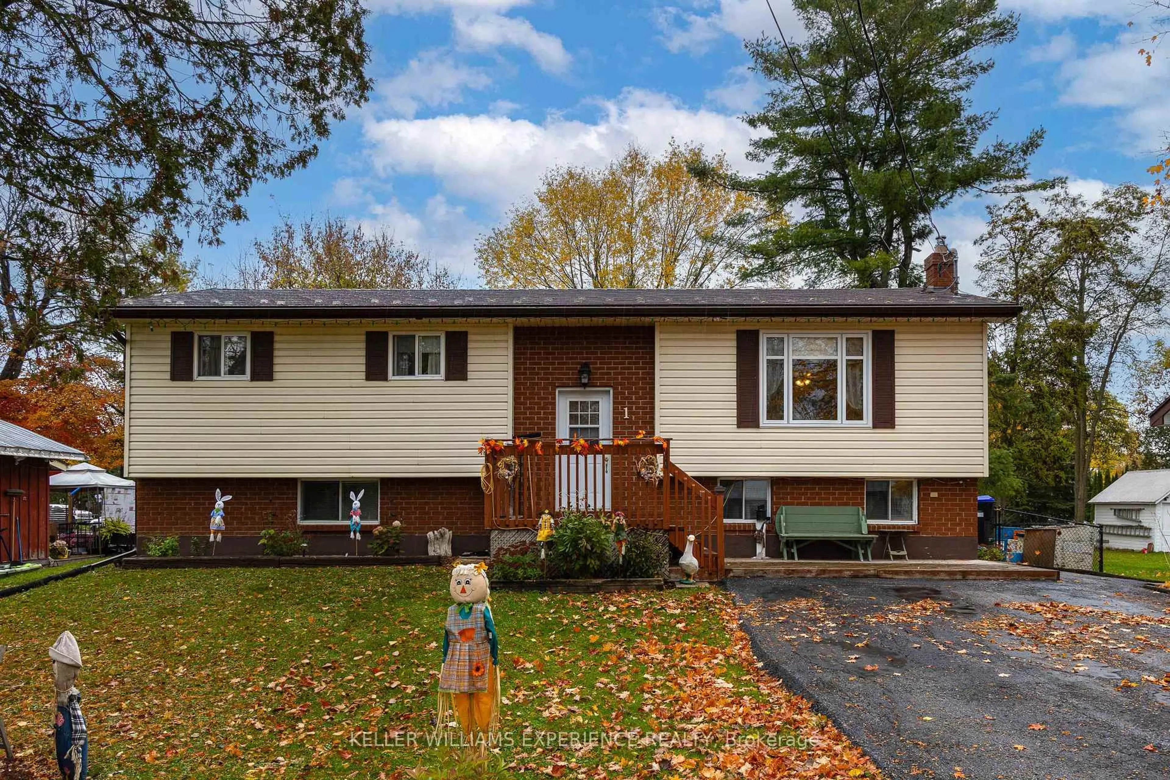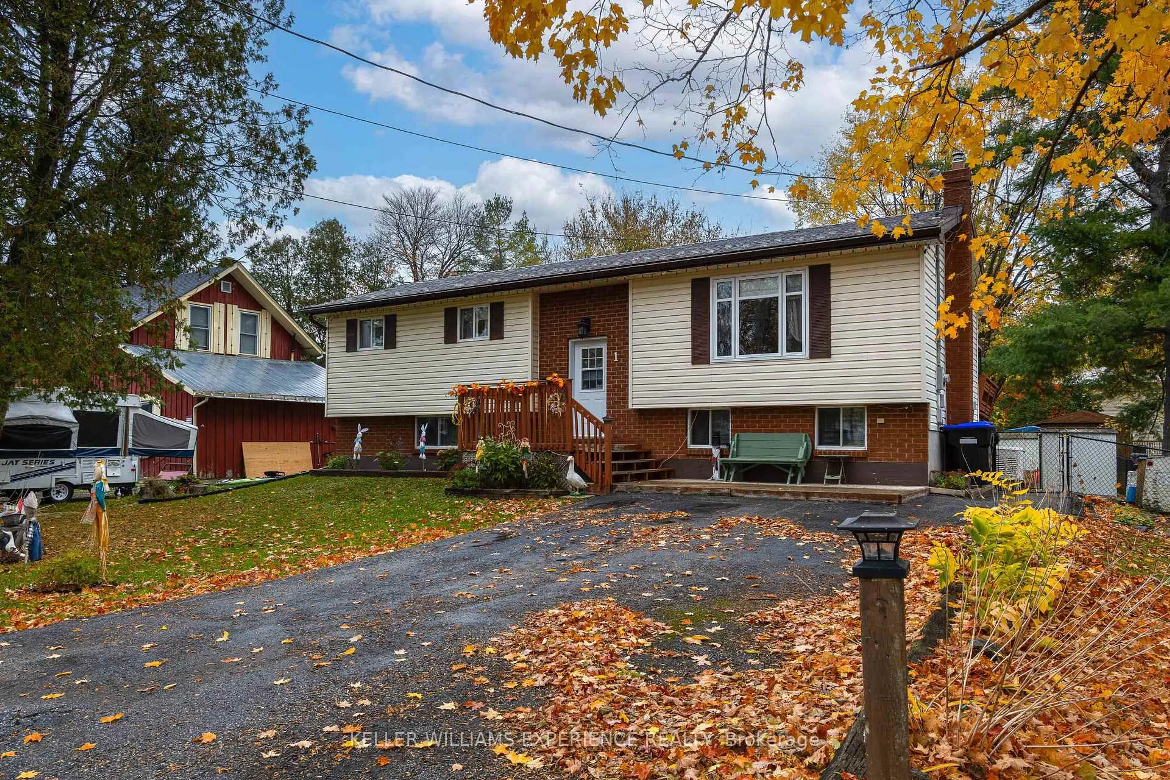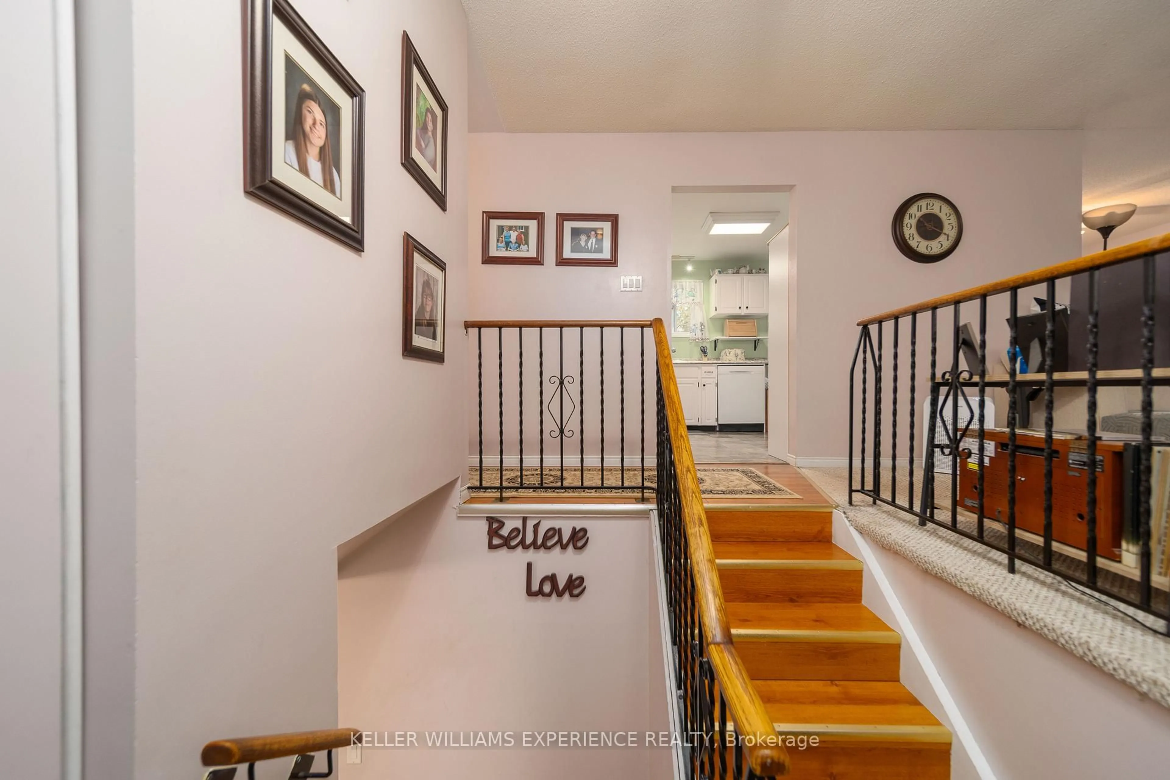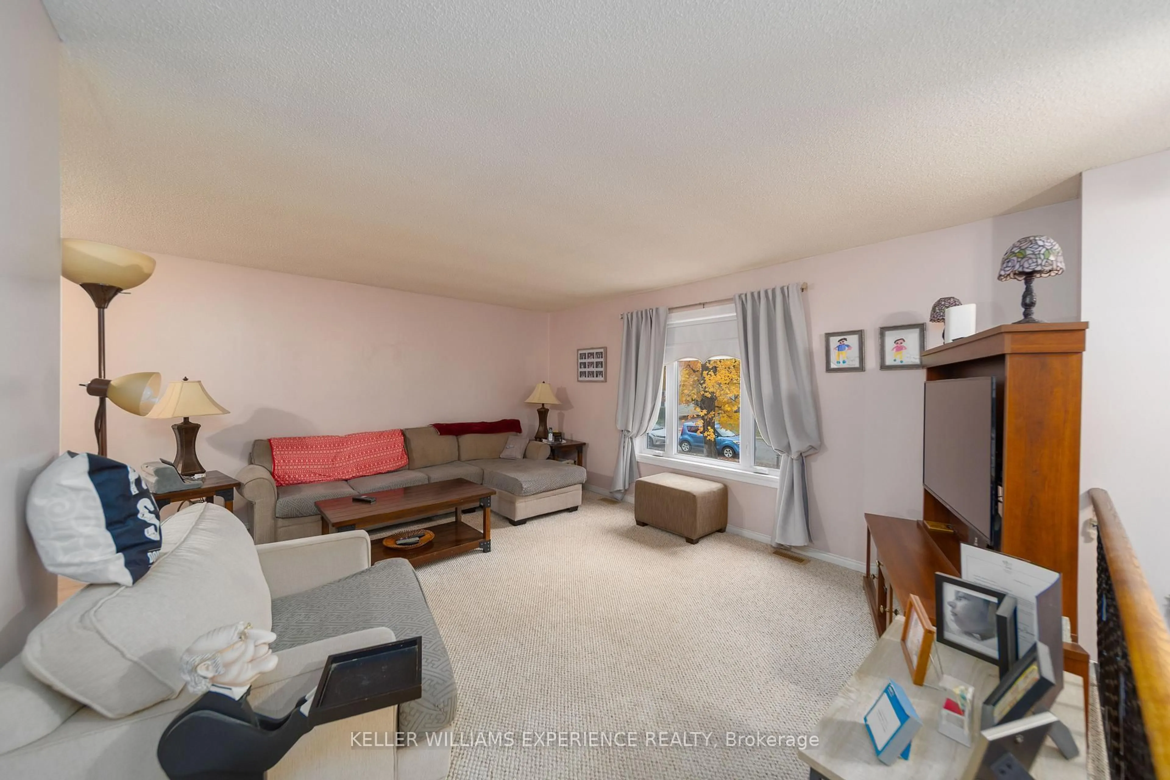1 Bush St, Severn, Ontario L0K 1E0
Contact us about this property
Highlights
Estimated valueThis is the price Wahi expects this property to sell for.
The calculation is powered by our Instant Home Value Estimate, which uses current market and property price trends to estimate your home’s value with a 90% accuracy rate.Not available
Price/Sqft$724/sqft
Monthly cost
Open Calculator
Description
Welcome to this lovingly maintained 3-bedroom home tucked away in a peaceful, family-friendly neighbourhood in the Village of Coldwater. From the moment you arrive, you'll feel the warmth and charm that make this house truly feel like home. The bright, open layout creates a natural flow for everyday living and family gatherings. Downstairs, the spacious family room with a cozy gas fireplace offers the perfect space for relaxing, entertaining, or enjoying quiet evenings at home. Step outside to your private, fully fenced backyard, an inviting space for kids, pets, and memories in the making. Enjoy summer BBQs on the deck, and fun-filled days in the above-ground pool with a water slide. This home has been thoughtfully cared for with numerous updates, including a metal roof with a 50-year transferable warranty (2007), Leaf Filter system (2021), metal roof ice breakers (2023), eavestroughs (2024), water softener (2022), hot water tank (2025), and air conditioner (2021). Located just a short walk to downtown shops, schools, the library, and the arena, you'll love the sense of connection and community Coldwater offers. The village hosts wonderful local events like the Witches Walk, Coldwater Duck Race, and Annual Garage Sale, bringing neighbours and families together all year long. This isn't just a house; it's a place to belong.
Property Details
Interior
Features
Main Floor
Living
5.15 x 3.93Dining
3.09 x 2.84Kitchen
2.99 x 3.09Primary
4.31 x 2.84Exterior
Features
Parking
Garage spaces -
Garage type -
Total parking spaces 4
Property History
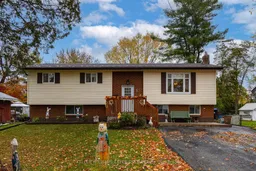 33
33