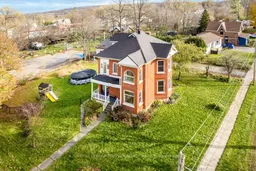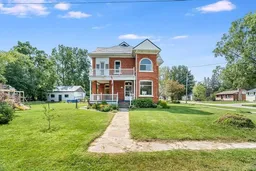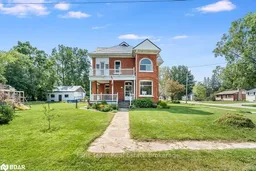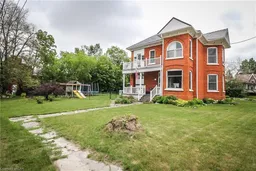Step into timeless elegance with this grand 3-story brick century home, proudly perched on a spacious corner lot in the heart of charming Coldwater-just a short stroll to shops, cafés, and local amenities. Brimming with old-world character, this stately residence showcases soaring ceilings, intricate crown molding, oversized baseboards, bay windows, and rich architectural trim throughout. The detached garage is a rare find, featuring a large bay door that fits up to three vehicles and a rough-in for an electric car charger. A metal roof crowns both the home and garage, ensuring durability and classic appeal. The third-floor loft offers a serene retreat-perfect for a home office or creative studio-while the second-floor sunroom opens to a terrace above the front porch, awaiting restoration after last winter's ice storm. Enjoy summer days in the one-year-old above-ground pool, or unwind on the expansive covered front porch or in the cozy rear parlour/mudroom. With radiant heat powered by a newer boiler and a spray-foamed stone foundation in the basement ideal for storage or workshop space, this home blends historic charm with practical upgrades. Ready for its next chapter, this Coldwater gem invites someone with vision and heart to make it shine once more.
Inclusions: Fridge, Stove, Dishwasher, Microwave, Washer, Dryer, Stand up Freezer in Basement, yellow workbench in basement, shelving in garage







