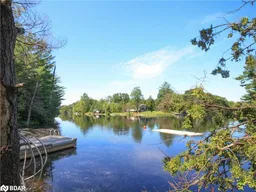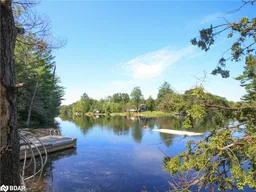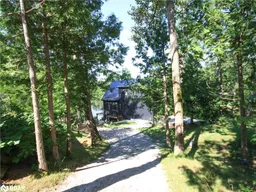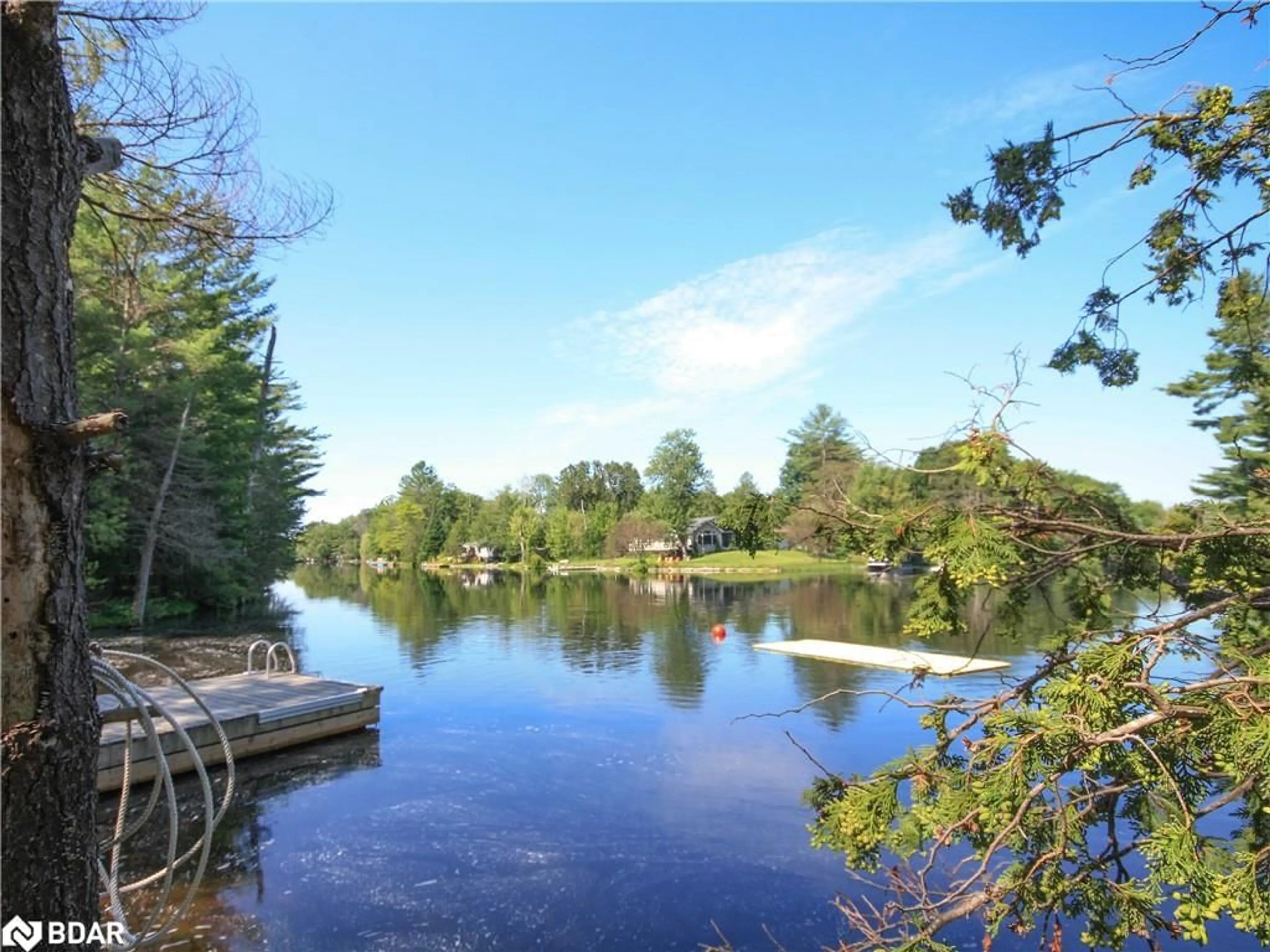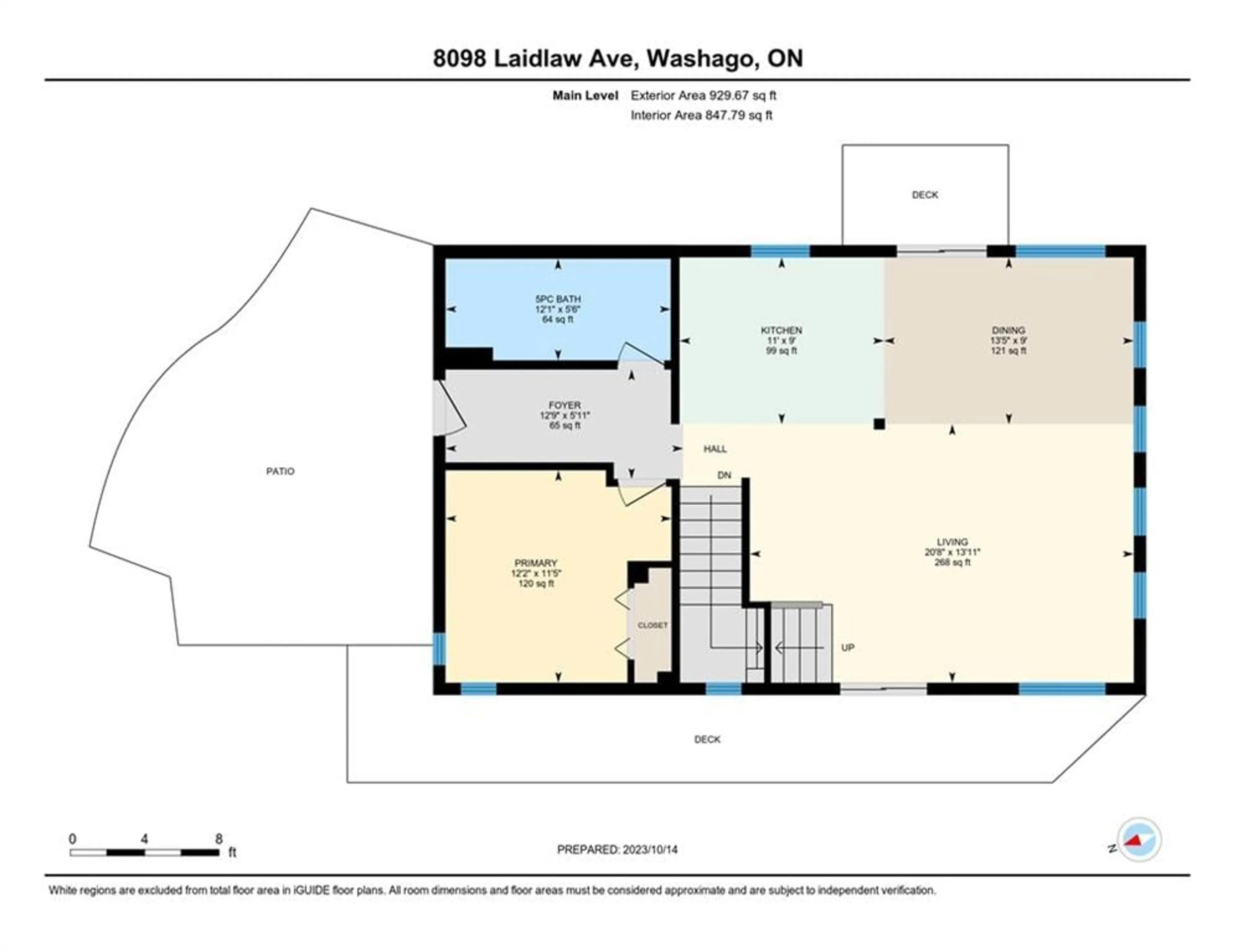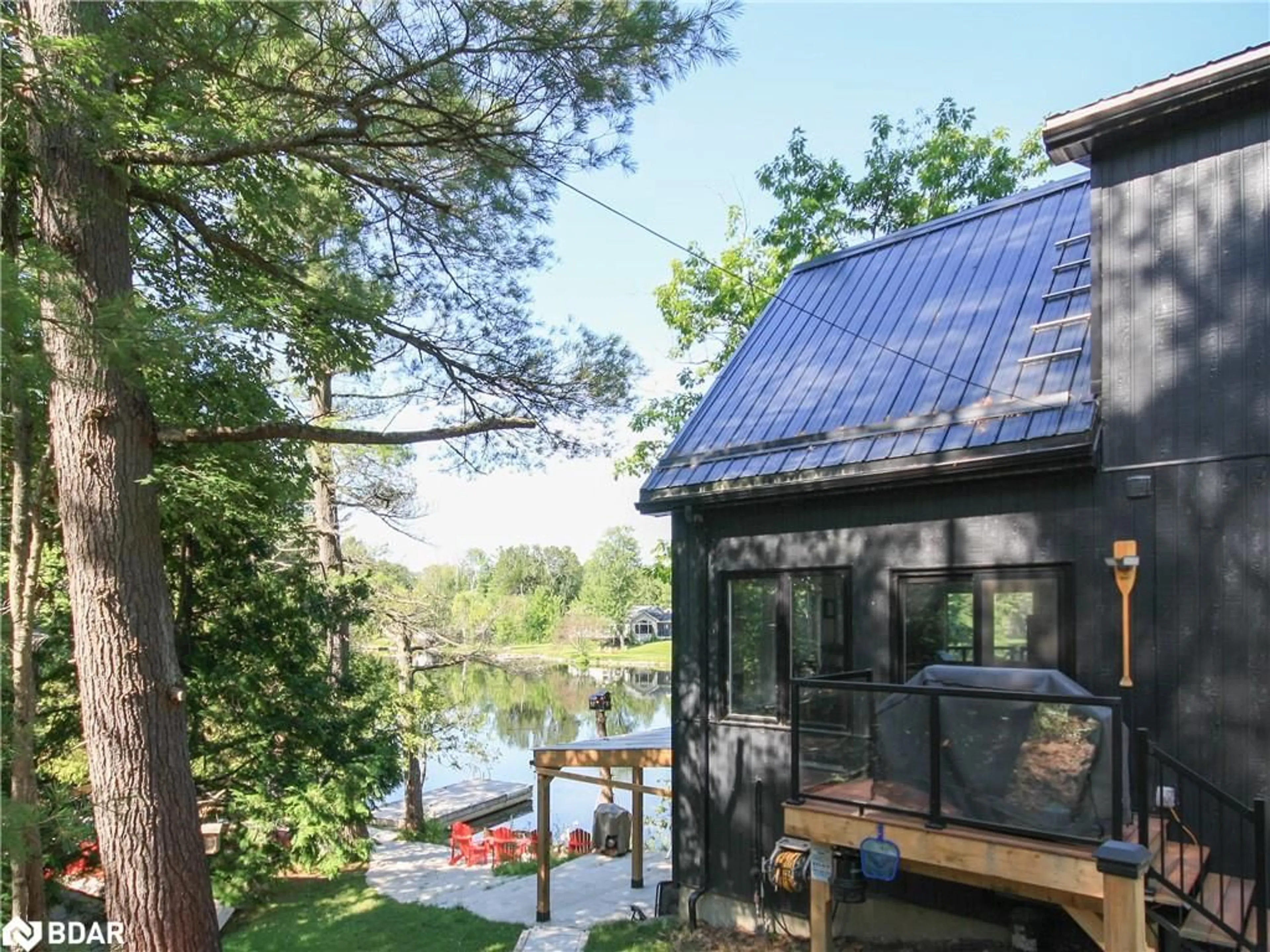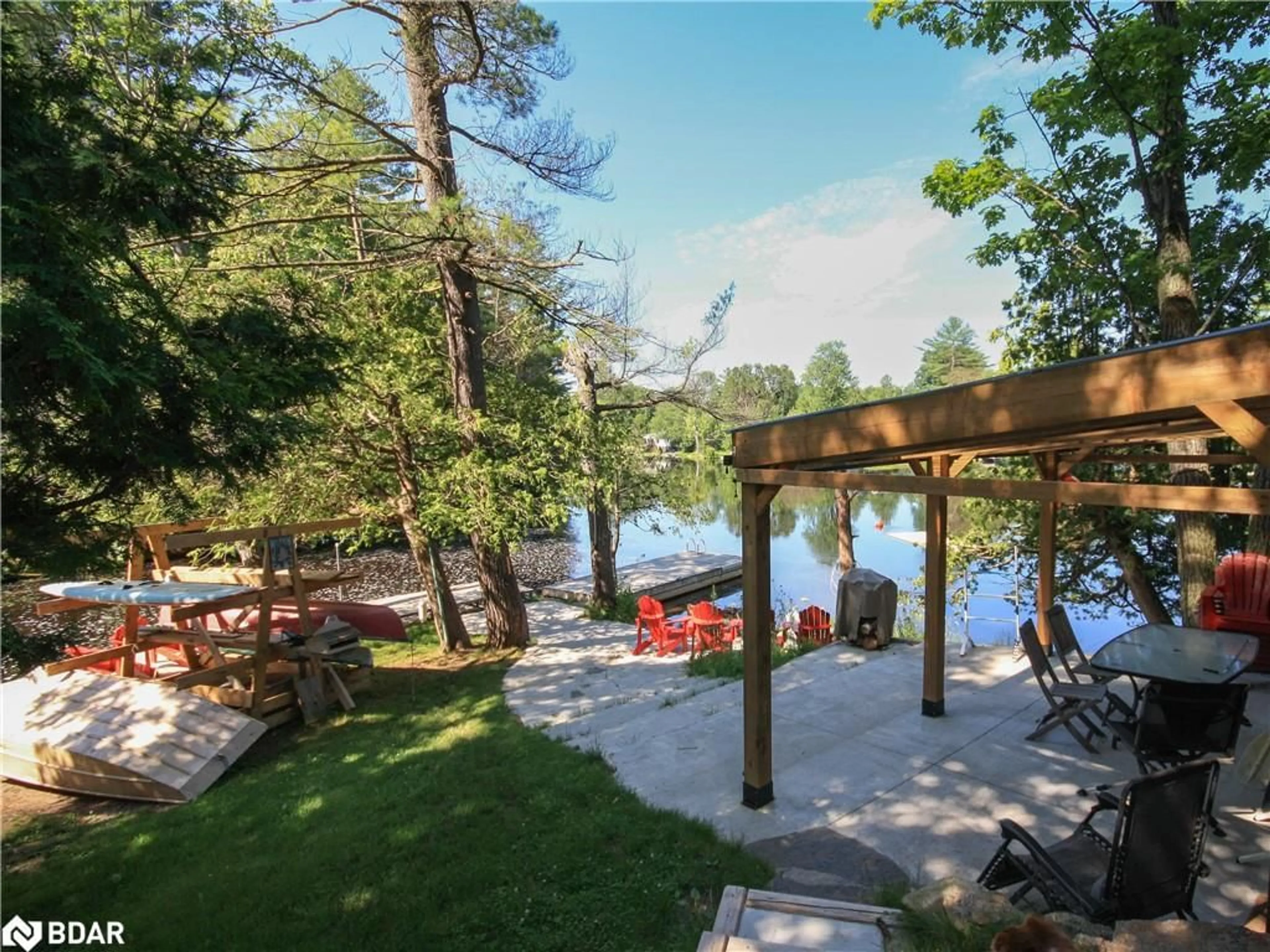8098 Laidlaw Ave, Washago, Ontario L0K 2B0
Contact us about this property
Highlights
Estimated ValueThis is the price Wahi expects this property to sell for.
The calculation is powered by our Instant Home Value Estimate, which uses current market and property price trends to estimate your home’s value with a 90% accuracy rate.Not available
Price/Sqft$687/sqft
Est. Mortgage$5,579/mo
Tax Amount (2024)$4,149/yr
Days On Market15 days
Description
This exceptional, custom-built, modern 4-season waterfront home offers unparalleled luxury and comfort, all nestled on nearly 300 feet of pristine shoreline. Located just under 1.5 hours from the heart of Toronto, this family dream retreat awaits you. Situated in a serene and private setting, the property boasts breathtaking sunrises and sunsets. Designed and constructed by the owner to meet or exceed modern standards, the home features an awe-inspiring great room with soaring 18-foot ceilings, a wall of windows, and a stunning 270degree view of the surrounding lagoon and river. The lower-level games room opens up to a covered cabana, a spacious concrete patio, a fireplace, and a picturesque walkway along the shoreline leading to the main dock. Wildlife enthusiasts will be thrilled by the abundance of local fauna, including eagles, otters, swans, and pileated woodpeckers, with winter offering its own unique wildlife experiences. The adjoining lagoon and docks provide excellent fishing opportunities, with bass, pike, and bluegill in abundance. Explore the untouched shoreline of the adjacent crown land or take a plunge into the river from nearby cliffs for a thrilling adventure. Seller will build up lower parking area by approx. 3' to reduce driveway slope and increase parking area and also build up level upper parking area to allow for future 2 car garage. Seller is open to replacing existing boathouse on a shared cost basis (to be negotiated). Whether you’re looking for a peaceful family retreat or an investment in a licensed short-term rental, this 5-star rated property on Airbnb offers a rare opportunity.
Property Details
Interior
Features
Main Floor
Bedroom Primary
3.71 x 3.48Dining Room
4.09 x 2.74Kitchen
3.35 x 2.74Living Room
6.30 x 4.24Exterior
Features
Parking
Garage spaces -
Garage type -
Total parking spaces 3
Property History
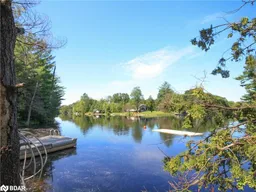 40
40