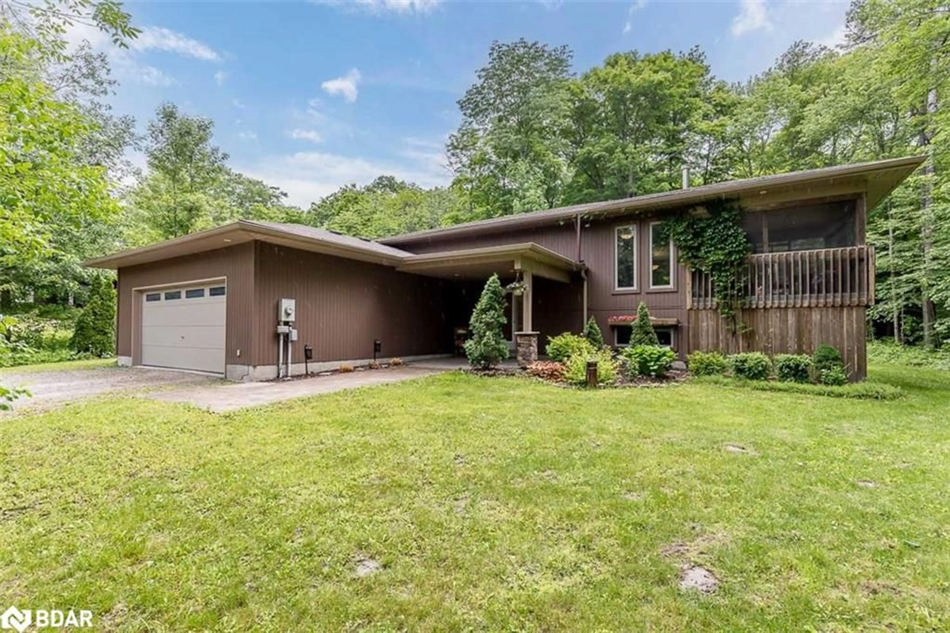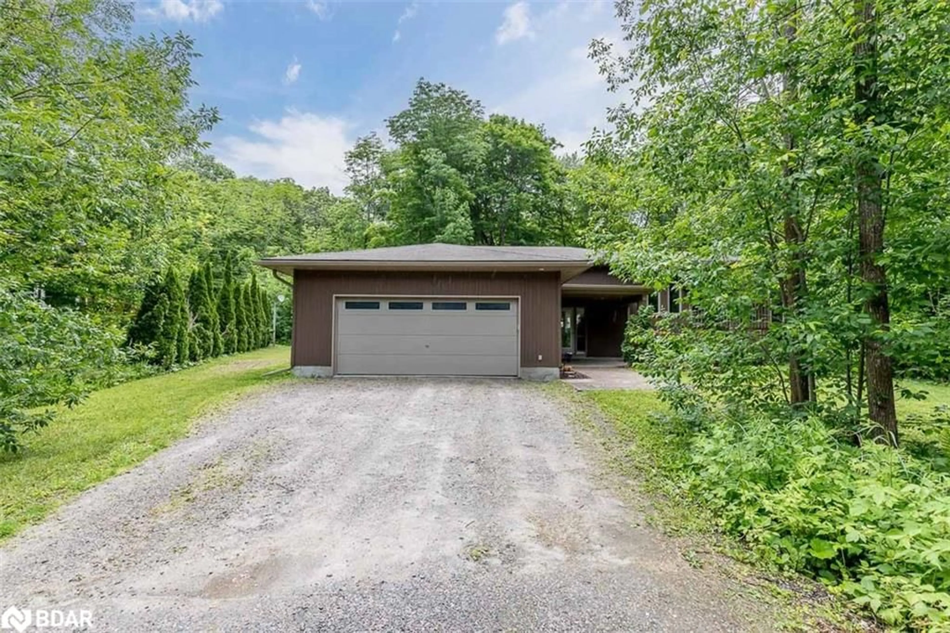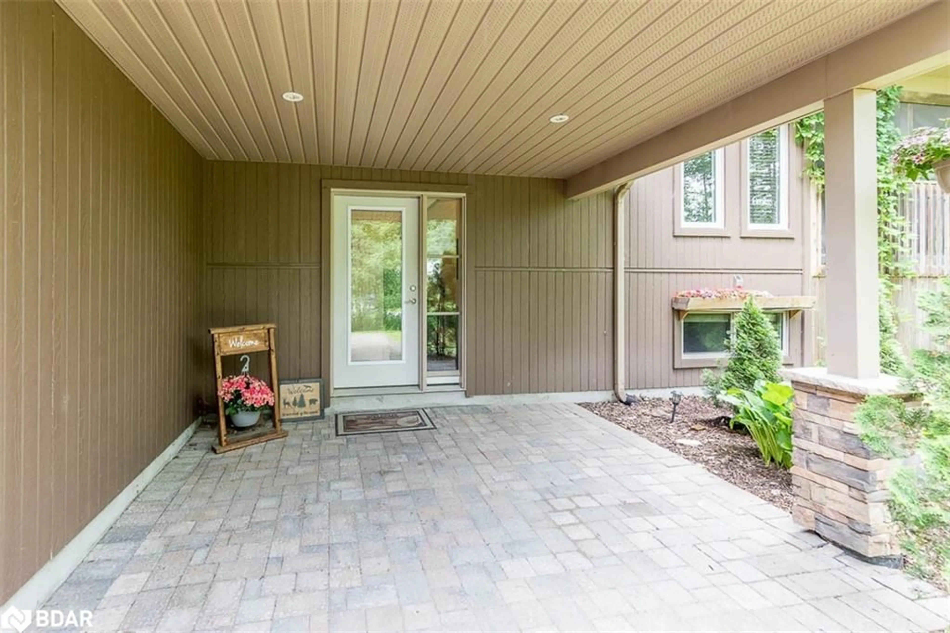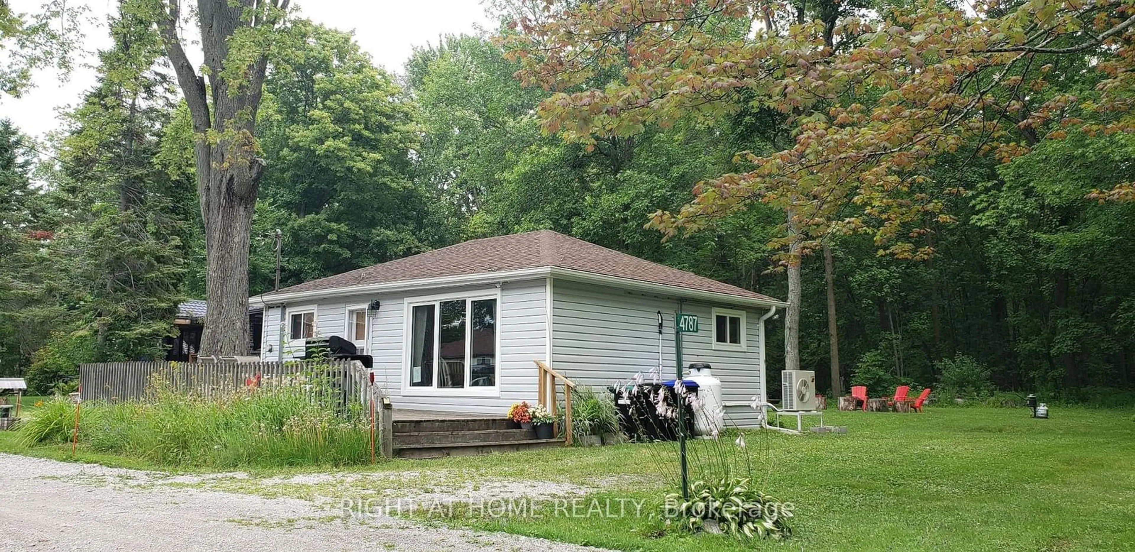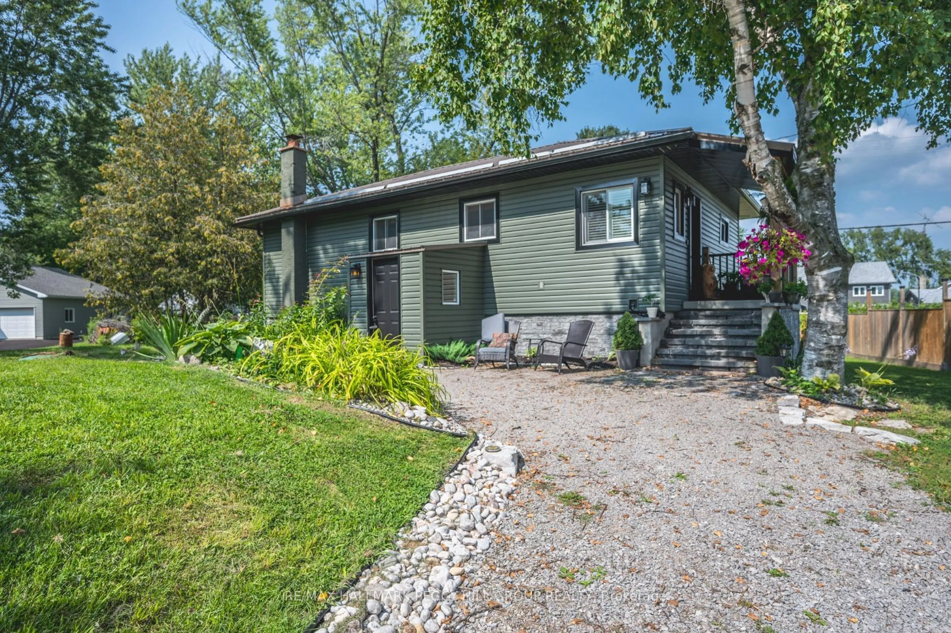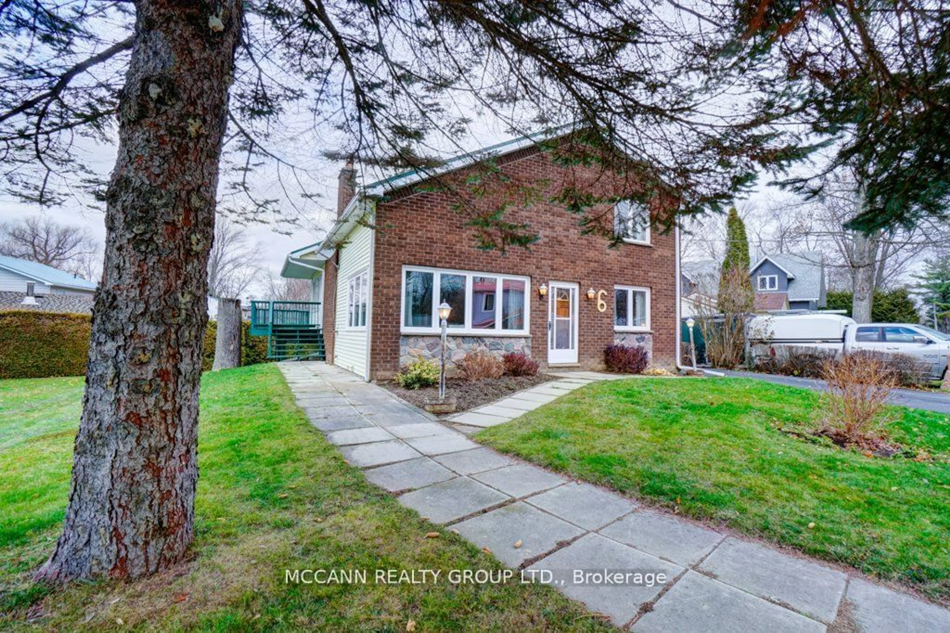7871 Pineridge Rd, Washago, Ontario L0K 2B0
Contact us about this property
Highlights
Estimated ValueThis is the price Wahi expects this property to sell for.
The calculation is powered by our Instant Home Value Estimate, which uses current market and property price trends to estimate your home’s value with a 90% accuracy rate.$775,000*
Price/Sqft$640/sqft
Days On Market117 days
Est. Mortgage$3,543/mth
Tax Amount (2023)$3,530/yr
Description
Located in the quaint hamlet of Washago, with easy access to waterways, Hwy 11 and shopping, 7871 Pineridge Road is the perfect spot to call home. This beautiful bungalow sits on more than half an acre, backs onto crown land and is surrounded by mature trees. An interlocking brick walkway invites you to the door and into a spacious foyer. Beyond, the main living areas are open concept, allowing for good flow throughout the space. The living room offers a wood stove for snuggling up on snowy winter nights, as well as access to the screened-in Muskoka room for the warmer months. The dining room has sliding doors on two sides so that every meal can be one with a view. Adjacent is the kitchen with a u-shaped design, stainless steel appliances and plenty of cabinetry. A large wrap-around deck sits just beyond, making barbecuing and outdoor dining a breeze! A 2-piece bath for guests is accessible just past the kitchen. Down the main hall, a large primary bedroom overlooking the backyard is the ideal spot to settle down for the night, with a large window to watch the stars. A second bedroom is on this level as well, perfect for additional family members or as a bright and sunny home office. A large 4-piece bath completes this level. Downstairs, a large rec room provides the ideal spot for family movie nights or watching your favourite team with friends. Two additional family bedrooms are on this level, providing a place space for older children looking for their own space or is perfect as a private space for guests, with access to a bright and airy 4-piece bath. The bonus room would be perfect for a hobbyist or could double as a useful storage space. The highlight of this home is the large and private yard, providing endless possibilities! With both a mix of forested and tended yard, you have space to build an epic treehouse in the woods with the kids, carve out walking trails with your favourite four-legged friend, build a kitchen garden, and more!
Property Details
Interior
Features
Main Floor
Living Room
4.55 x 3.78Bedroom Primary
4.01 x 3.61Dining Room
3.73 x 3.68Bathroom
4-Piece
Exterior
Features
Parking
Garage spaces 2
Garage type -
Other parking spaces 4
Total parking spaces 6
Property History
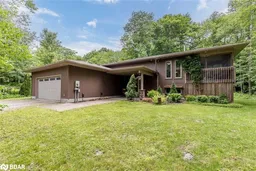 50
50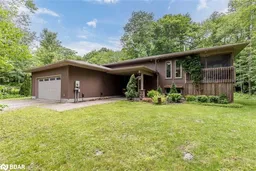 50
50
