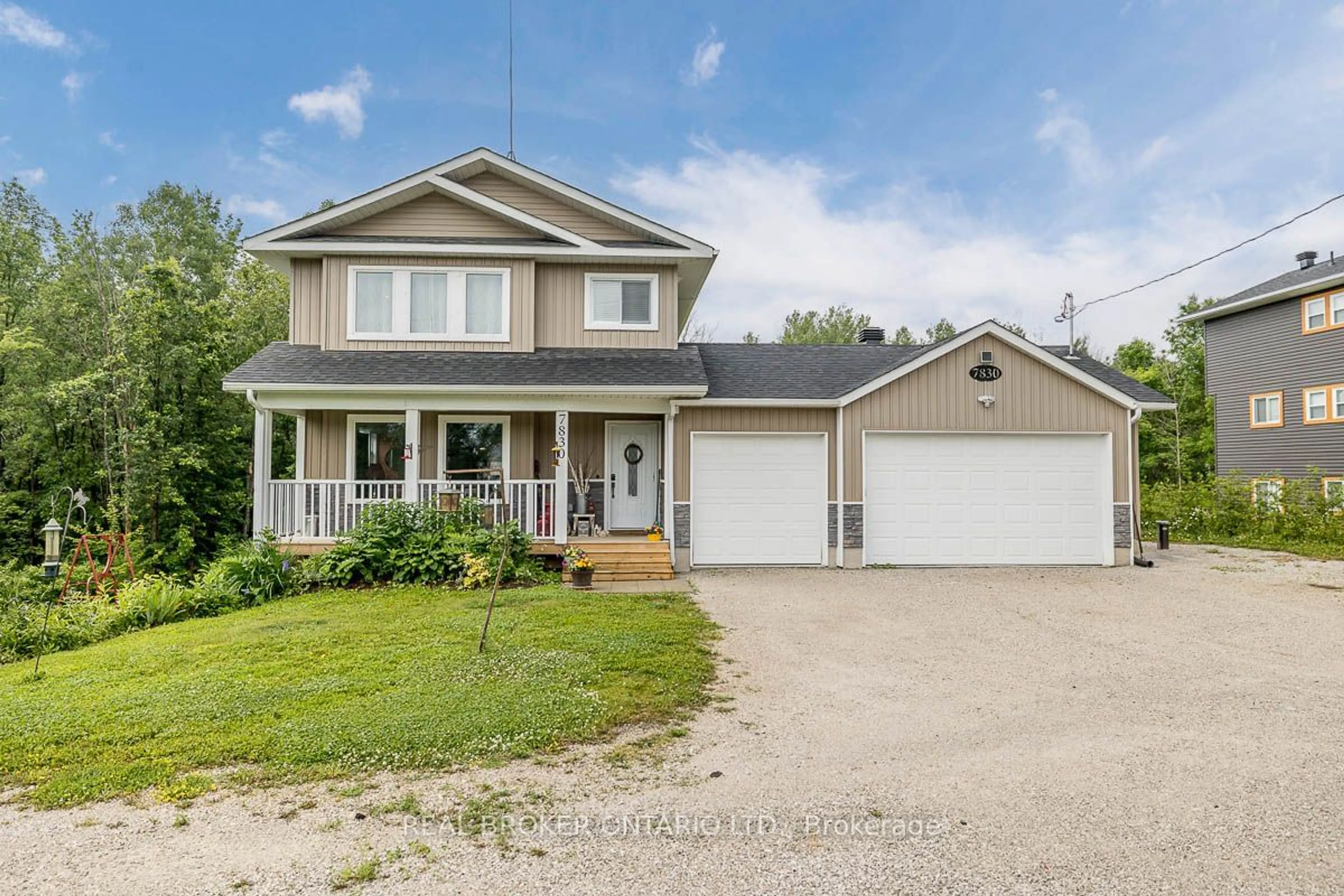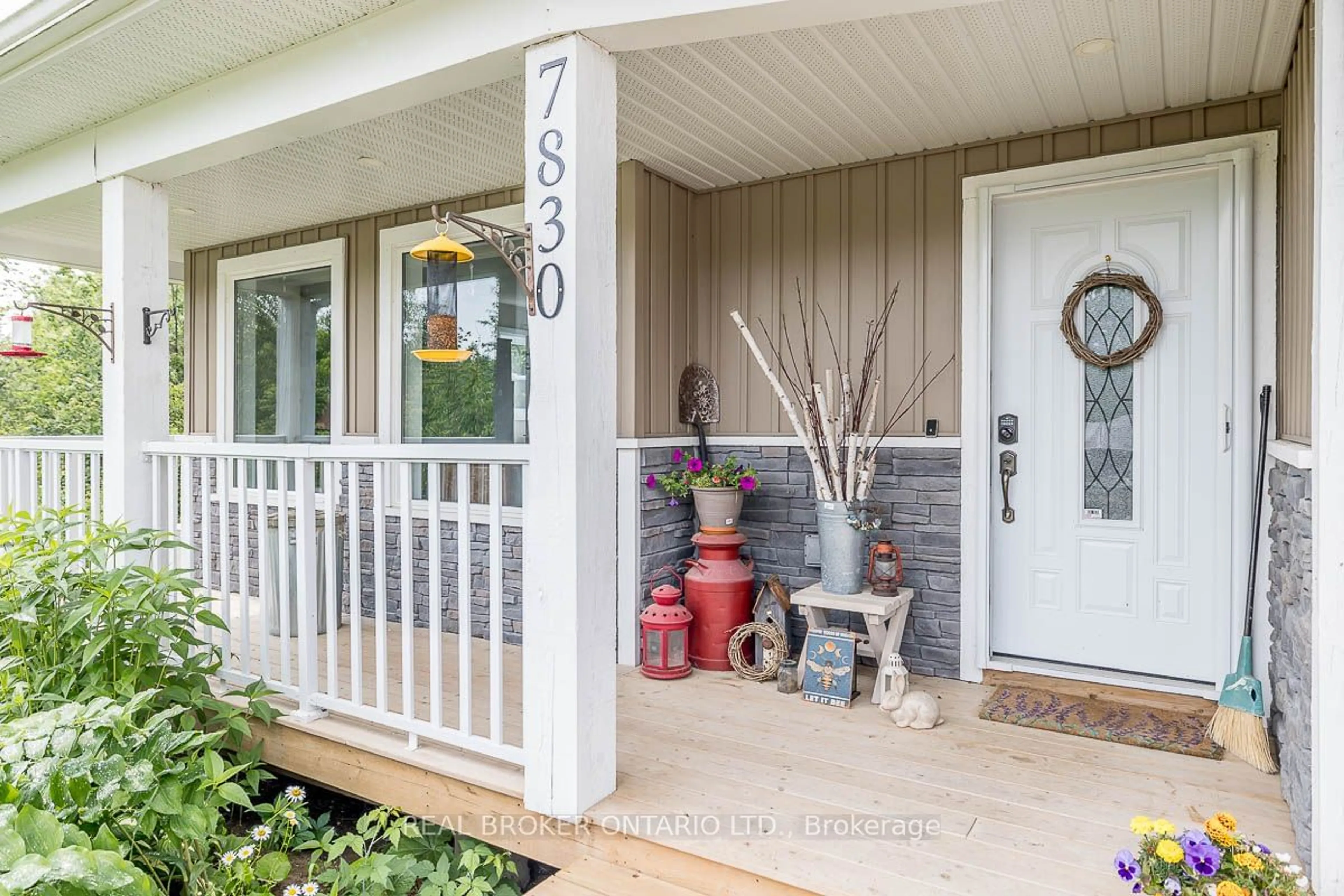7830 County Road 169, Ramara, Ontario L0K 2B0
Contact us about this property
Highlights
Estimated ValueThis is the price Wahi expects this property to sell for.
The calculation is powered by our Instant Home Value Estimate, which uses current market and property price trends to estimate your home’s value with a 90% accuracy rate.$1,003,000*
Price/Sqft$416/sqft
Days On Market34 days
Est. Mortgage$3,972/mth
Tax Amount (2023)$3,359/yr
Description
*OVERVIEW* New Built-in 2019. Triple Car Garage, 2 Storey detached house, 1 Acre (100 ft x 435 ft) lot. 2,285 Sq/Ft - 3 Beds - 4 Baths. *INTERIOR* Open floor plan. Sun-filled living room, Open concept Eat-in kitchen with walkout to the back deck, stone counters, large Island with custom cabinets, SS Appliances including French door fridge, induction cooktop, double oven, and convection microwave. Primary bedroom with walk-in closet plus additional double wide closet and 3 pcs ensuite. Two more bedrooms and 4 pcs bathroom on the second floor. Rough in for 2nd-floor laundry. Fully finished walk-out basement with spacious rec room and 2 pcs bathroom combined with laundry room. *EXTERIOR* Large back deck. Front porch. Curb appeal, Landscaped yard with a French system, tons of parking space. Additional room to park trailers and toys. *NOTABLE* 1 Acre deep well-maintained premium lot. Minutes away from Washago. In close proximity to shops, parks, highways, & various outdoor activities.
Property Details
Interior
Features
Bsmt Floor
Bathroom
2 Pc Bath
Rec
4.60 x 3.76Sitting
4.65 x 5.51Exterior
Features
Parking
Garage spaces 3
Garage type Attached
Other parking spaces 4
Total parking spaces 7
Property History
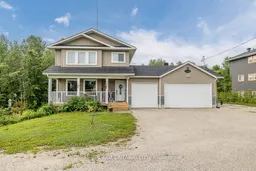 40
40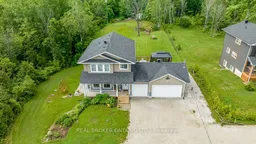 40
40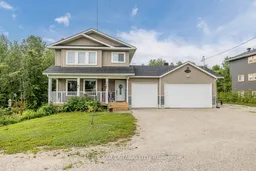 40
40
