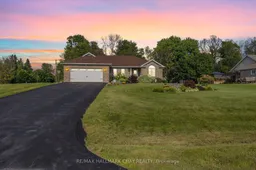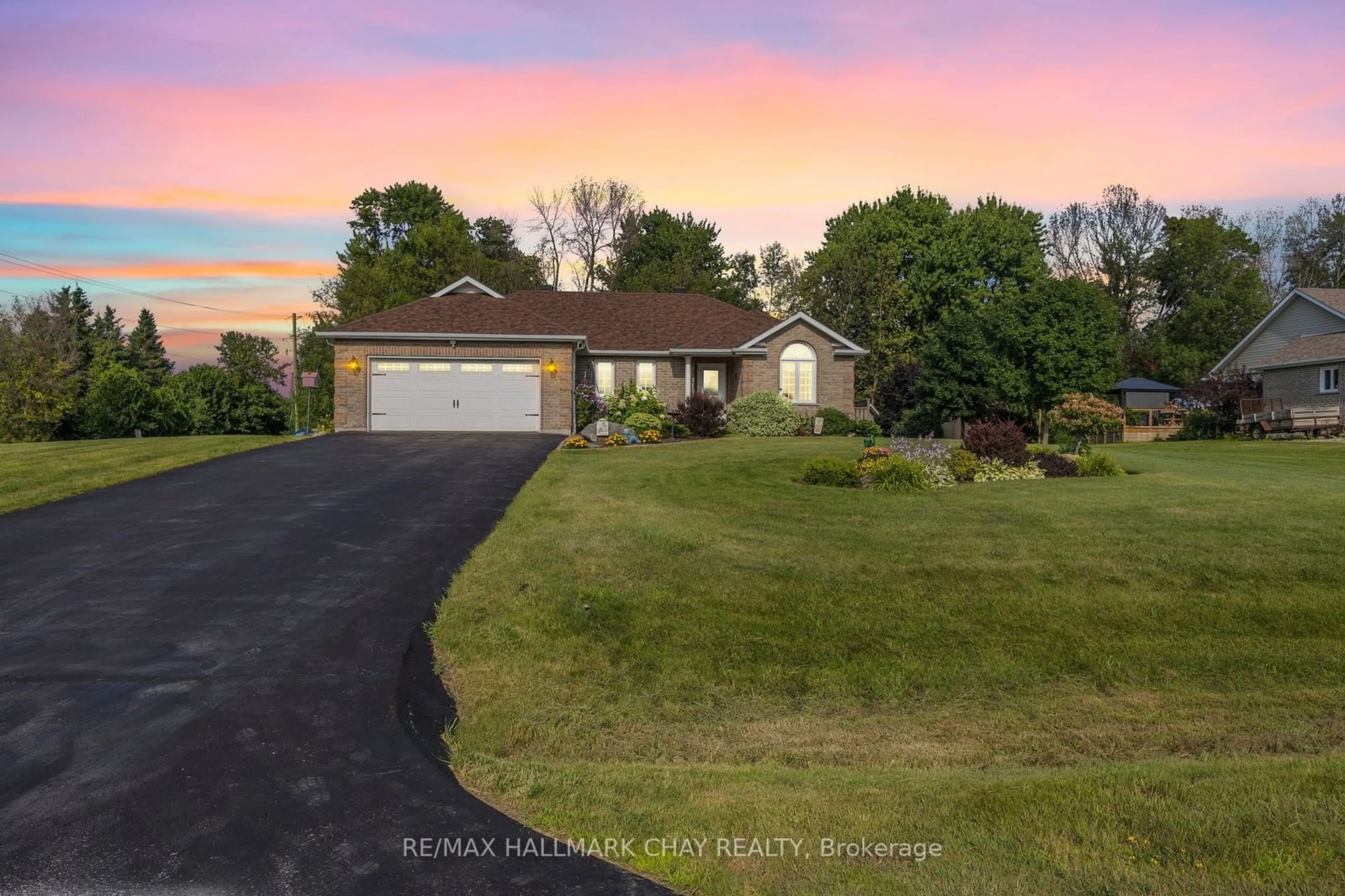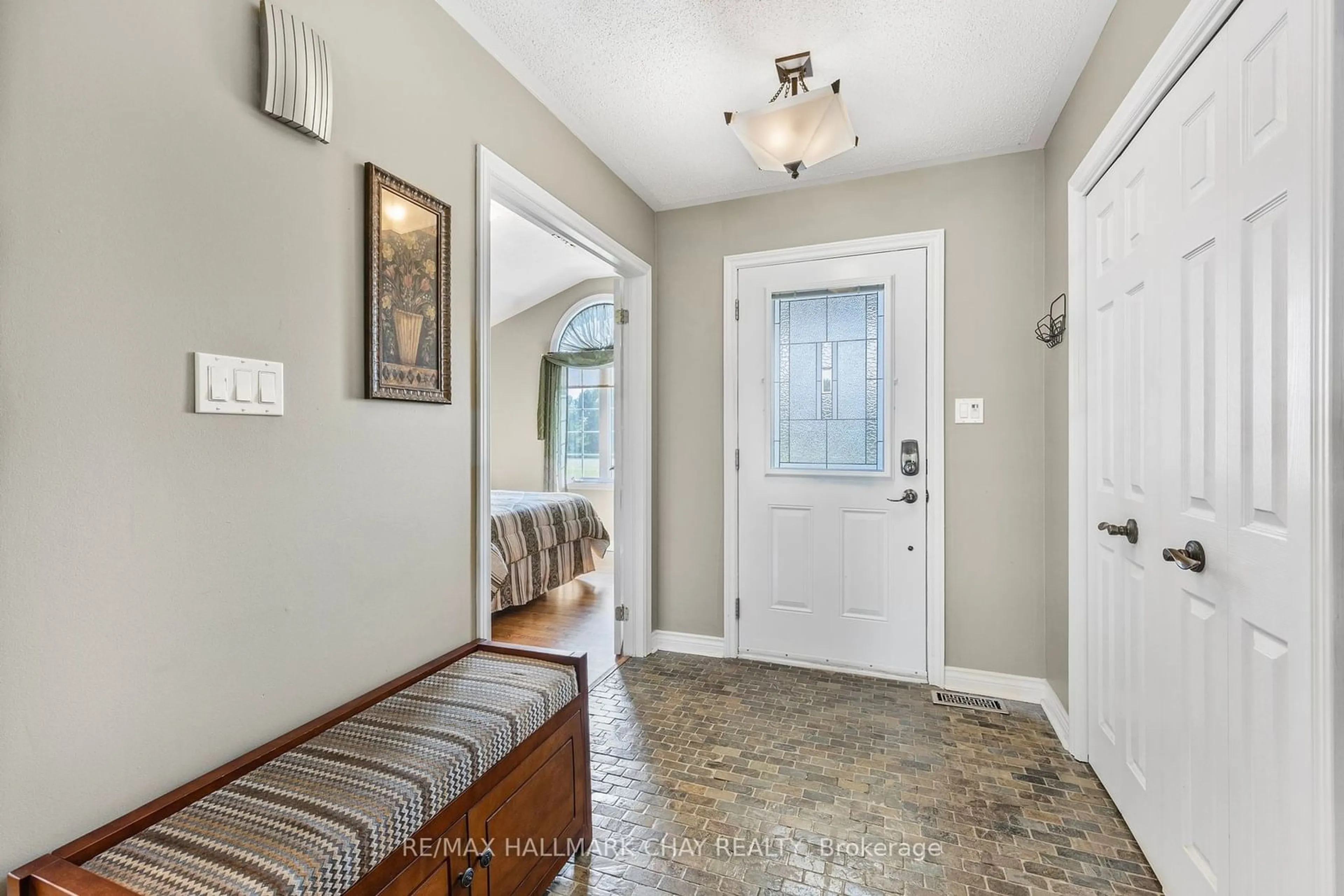4709 Kurtis Dr, Ramara, Ontario L3V 6H7
Contact us about this property
Highlights
Estimated ValueThis is the price Wahi expects this property to sell for.
The calculation is powered by our Instant Home Value Estimate, which uses current market and property price trends to estimate your home’s value with a 90% accuracy rate.$884,000*
Price/Sqft$724/sqft
Days On Market1 day
Est. Mortgage$3,947/mth
Tax Amount (2024)$3,995/yr
Description
Well Maintained Bungalow Nestled On Corner Lot With Over Half An Acre In Beautiful Ramara! Minutes To Lake Simcoe, Marina, Parks, & Highway 12 Providing Easy Commuter Access To Orillia Or Barrie. Inside Boasts Open Concept Main Floor With Large Windows Throughout Providing Lots Of Natural Light. Kitchen With Stainless Steel Appliances, Centre Island Overlooking Living & Dining Areas, & Plenty Of Storage Space For All Cooking Necessities! Dining Area With Walk-Out To Large Deck Overlooking Backyard Greenspace, Mature Trees, & Gardens. Living Room Has Gas Fireplace, Large Window, & Ceiling Fan. Primary Bedroom Is Its Own Private Retreat Featuring Beautiful 3 Piece Ensuite With Heated Floors, Walk-In Shower With Seating, & Walk-In Closet With Vanity. 2nd Bedroom Has French Doors, & Overlooks Front Yard. Convenient Main Floor Laundry With Additional Closet Doubles As Office Space Or Bonus Room! Downstairs, Fully Finished Basement Rec Room With Pot Lights, Storage Room, Workshop, 4 Piece Bathroom With Heated Floors & 2 Additional Bedrooms With Closet Space, Perfect For Guests To Stay! Outside, This Lot Has Tons Of Space For The Whole Family To Enjoy! Host Family & Friends For Summer BBQ's, Late Night Fires With A Firepit, Store All Your Gardening Tools In The Garden Shed, & Potential To Add Your Personal Touches! Great Home & Community To Escape The Busy City & Expand Your Backyard While Staying Close To All Immediate Necessities!
Property Details
Interior
Features
Main Floor
Living
5.13 x 5.24Large Window / Fireplace / Open Concept
Kitchen
3.05 x 3.14Stainless Steel Appl / Combined W/Living / Centre Island
Dining
2.96 x 3.14W/O To Deck / Combined W/Kitchen / Combined W/Living
Prim Bdrm
4.02 x 3.99W/I Closet / 3 Pc Ensuite / O/Looks Backyard
Exterior
Features
Parking
Garage spaces 2
Garage type Attached
Other parking spaces 6
Total parking spaces 8
Property History
 40
40

