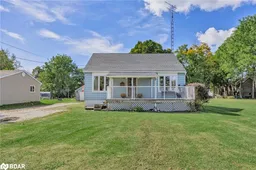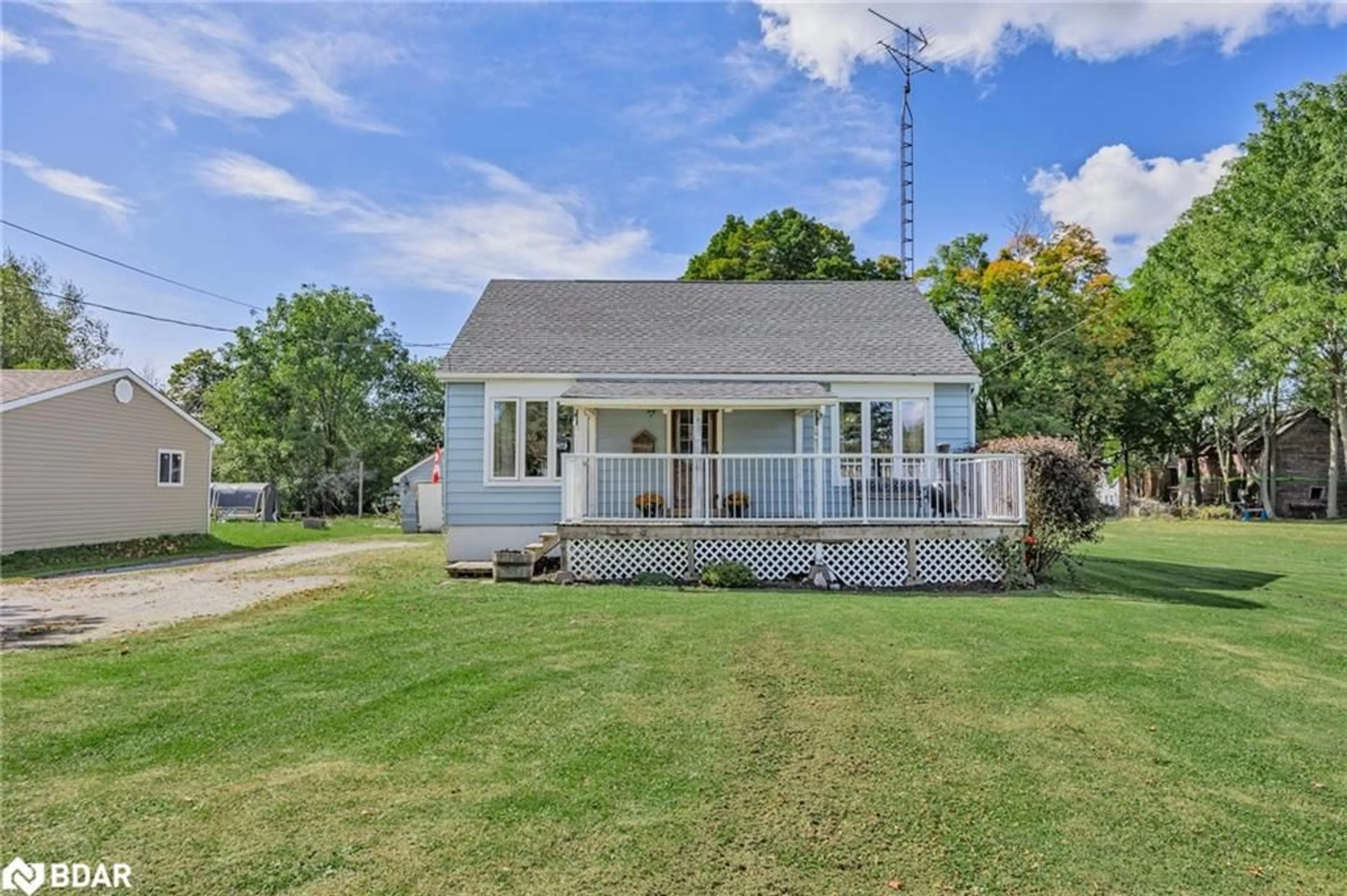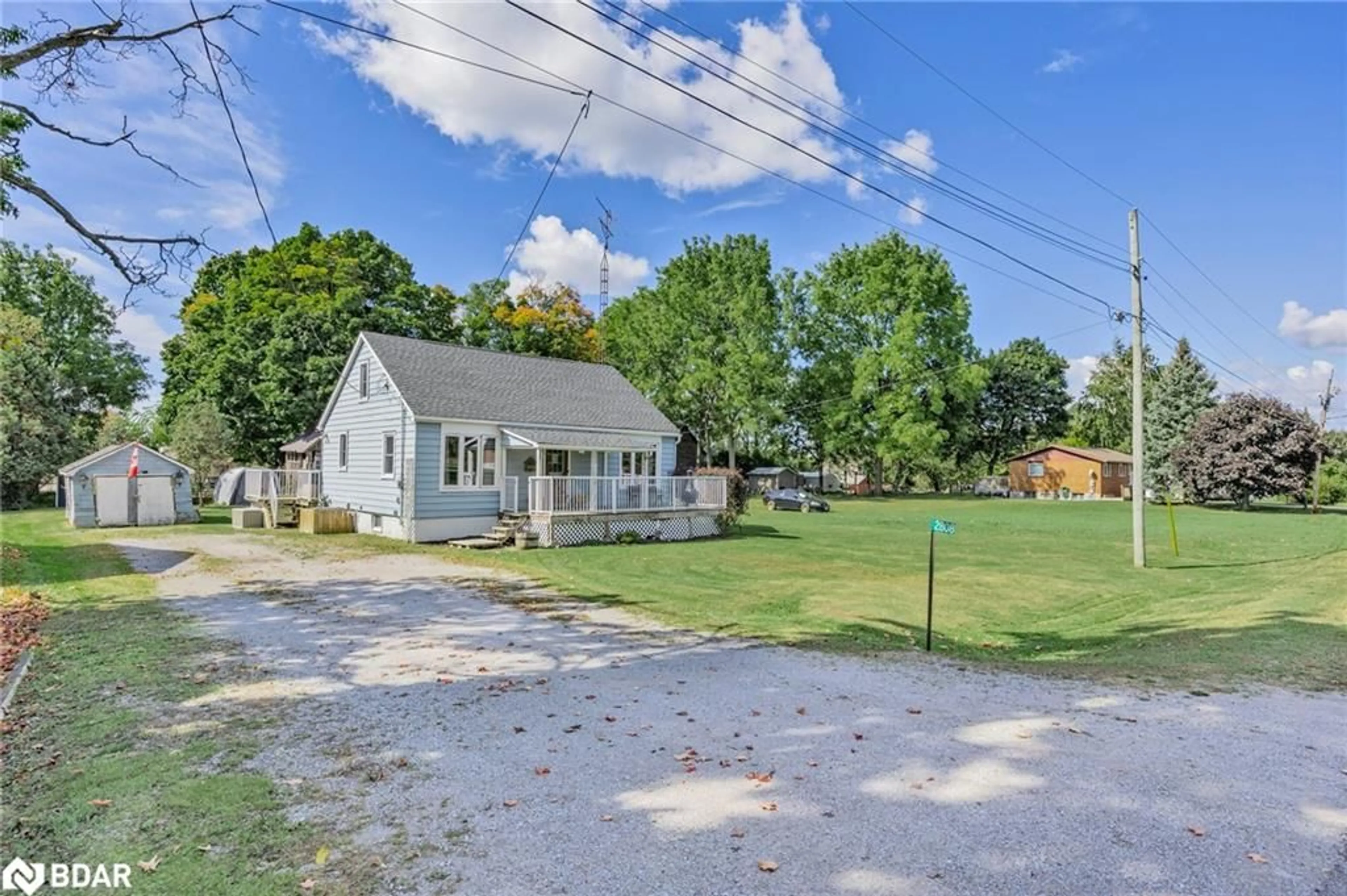2808 Perry Ave, Brechin, Ontario L0K 1B0
Contact us about this property
Highlights
Estimated ValueThis is the price Wahi expects this property to sell for.
The calculation is powered by our Instant Home Value Estimate, which uses current market and property price trends to estimate your home’s value with a 90% accuracy rate.Not available
Price/Sqft$295/sqft
Est. Mortgage$2,259/mo
Tax Amount (2024)$2,219/yr
Days On Market58 days
Description
Tremendous Value! This fabulous one and a half story home has been lovingly cared for and had many updates. It also offers significantly more space that what it looks like from the picture..it is a must see if you are looking to get into home ownership or downsize! Generous sized family room, dining room and eat in kitchen all with professionally refinished and sealed maple hardwood floors. Bonus room that is great for many different purposes and a completely updated full bathroom on the main floor. The back mud room makes a great every day entry from the back deck and offers a convenient entry and space for keeping all your footwear, coats and gear out of the main living area of the house. Upstairs there are 2 generous bedrooms. The lower level is accessible from the main floor or from the separate dedicated entry. One side of the lower level is a large laundry and storage room. The other side is finished with a kitchen and living space as well as a full bathroom and would make a great in law suite, but it is also perfect for a rec room. The lot is a great size at approximately 66 feet wide and 165 feet deep. There is a single detached garage as well as a really cool little barn and vehicle shelter. Central air conditioner installed in 2021, four new windows in 2021, Trane Furnace installed in 2014. Roof shingles replaced Feb 2016. Only 20 minutes from Orillia. It's a short drive to Foodland, a Pharmacy, Public School, LCBO, 5 stunning public beaches, Marinas, Restaurants and more...all in town. This is what you have been waiting for to get into home ownership! Parking for many vehicles.
Property Details
Interior
Features
Main Floor
Dining Room
5.38 x 3.45Kitchen
4.47 x 3.99Hardwood Floor
Bathroom
3-piece / laminate
Mud Room
2.57 x 2.34Walkout to Balcony/Deck
Exterior
Features
Parking
Garage spaces 1
Garage type -
Other parking spaces 6
Total parking spaces 7
Property History
 26
26

