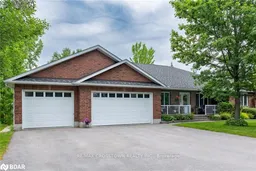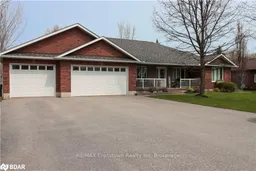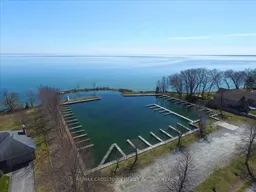28 Southview Dr, Ramara, Ontario L0K 1B0
Contact us about this property
Highlights
Estimated ValueThis is the price Wahi expects this property to sell for.
The calculation is powered by our Instant Home Value Estimate, which uses current market and property price trends to estimate your home’s value with a 90% accuracy rate.Not available
Price/Sqft-
Est. Mortgage$5,089/mo
Tax Amount (2022)$3,919/yr
Days On Market1 year
Description
Welcome to your dream home in Bayshore Village on Lake Simcoe! This spacious home offers nearly 4000 sq ft of finished area, featuring an open concept kitchen and living room, main floor laundry, and wide stairs and hallways for accessibility. With 4+1 bedrooms, there's plenty of space for the whole family. Enjoy the scenic views of the pond from the back deck, accessible from the kitchen area. The 4-car garage provides ample parking or storage space for all your toys and offers inside entry to the mudroom/laundry. Stay cozy in the family room with a wood stove, creating a warm and relaxing ambiance. Located in Bayshore Village, you'll have access to boating on Lake Simcoe, an in-ground pool, tennis courts, and a meeting room/library. Don't miss this incredible opportunity to own a home in this desirable community. Schedule your private viewing today!
Property Details
Interior
Features
Main Floor
Dining
6.12 x 3.23Kitchen
4.14 x 3.17Laundry
1.78 x 3.05Living
5.41 x 5.99Fireplace
Exterior
Features
Parking
Garage spaces -
Garage type -
Total parking spaces 10
Property History



