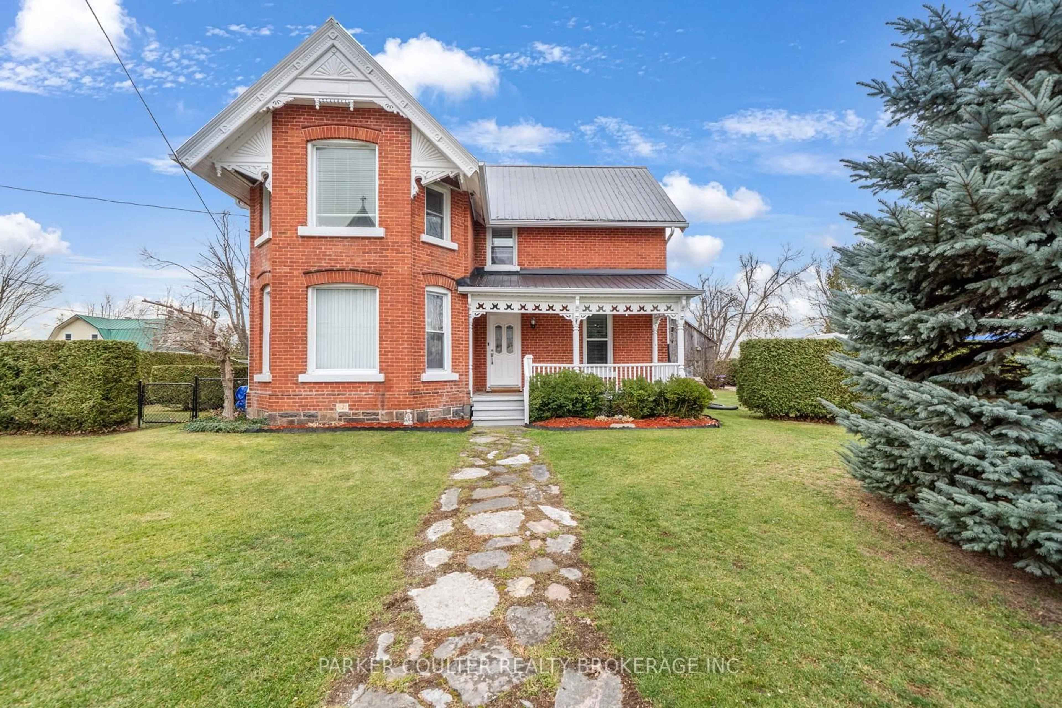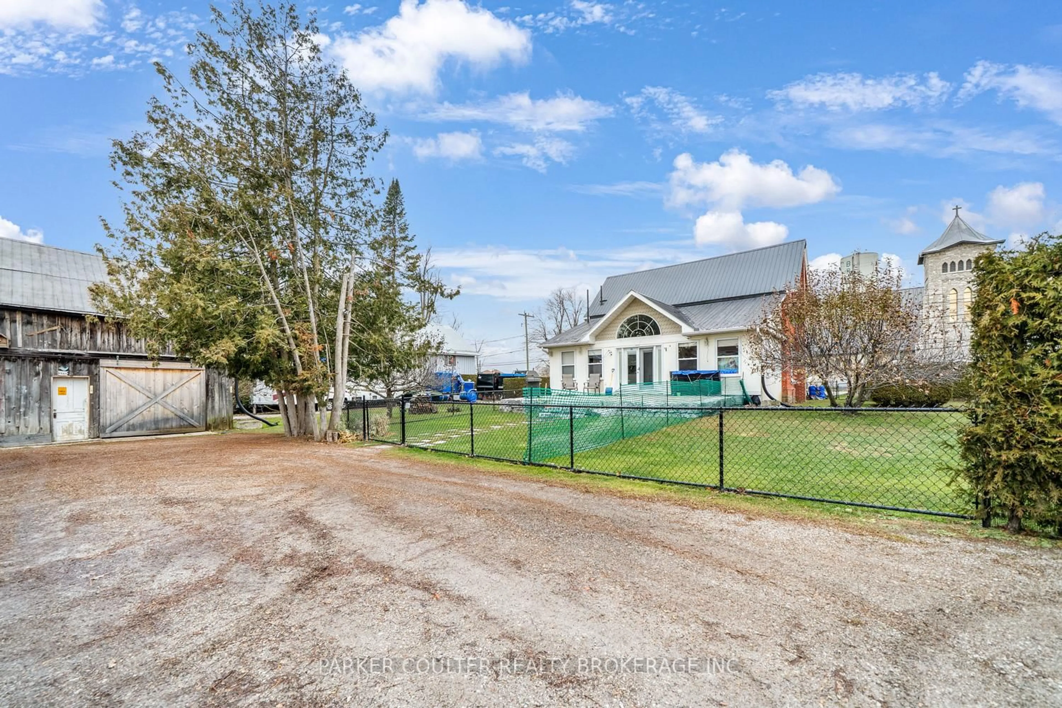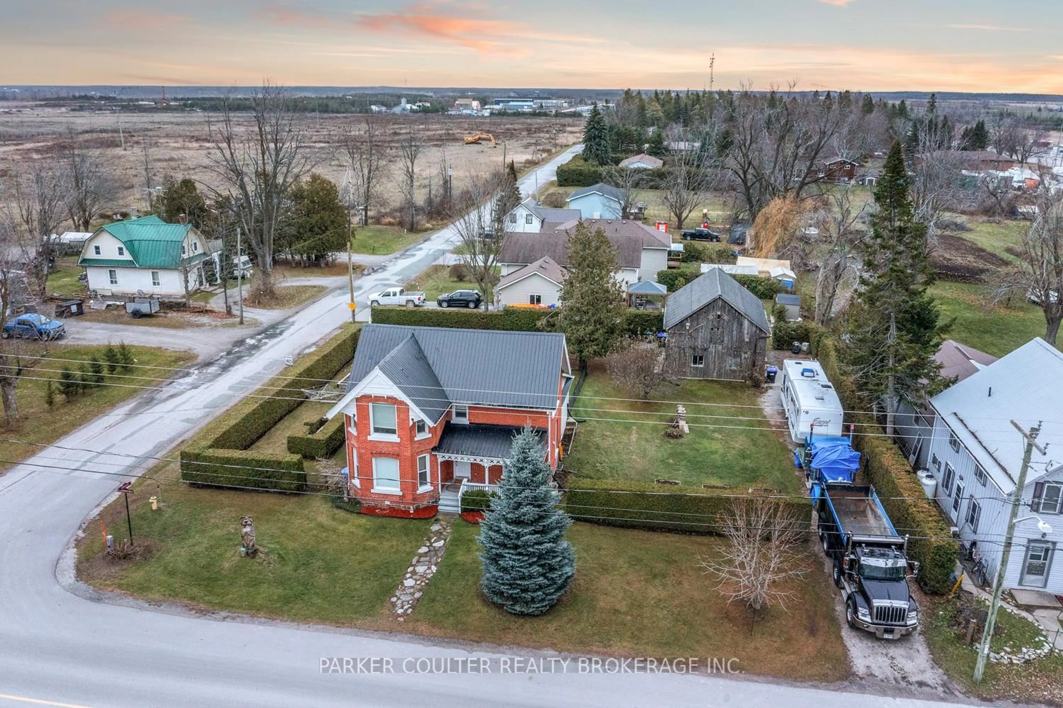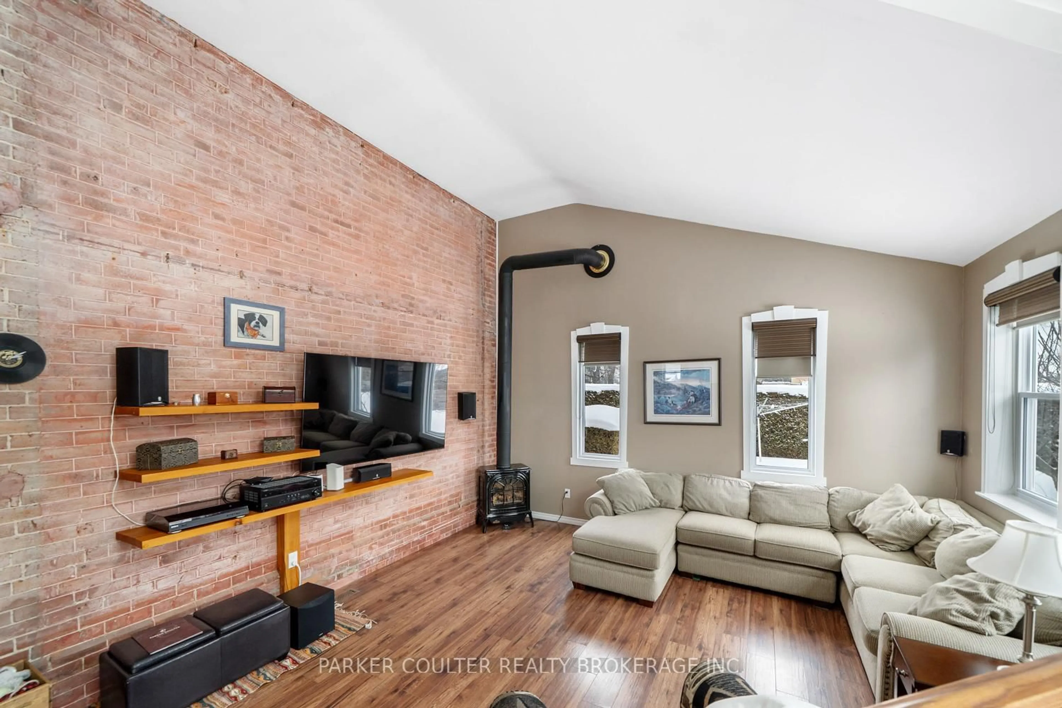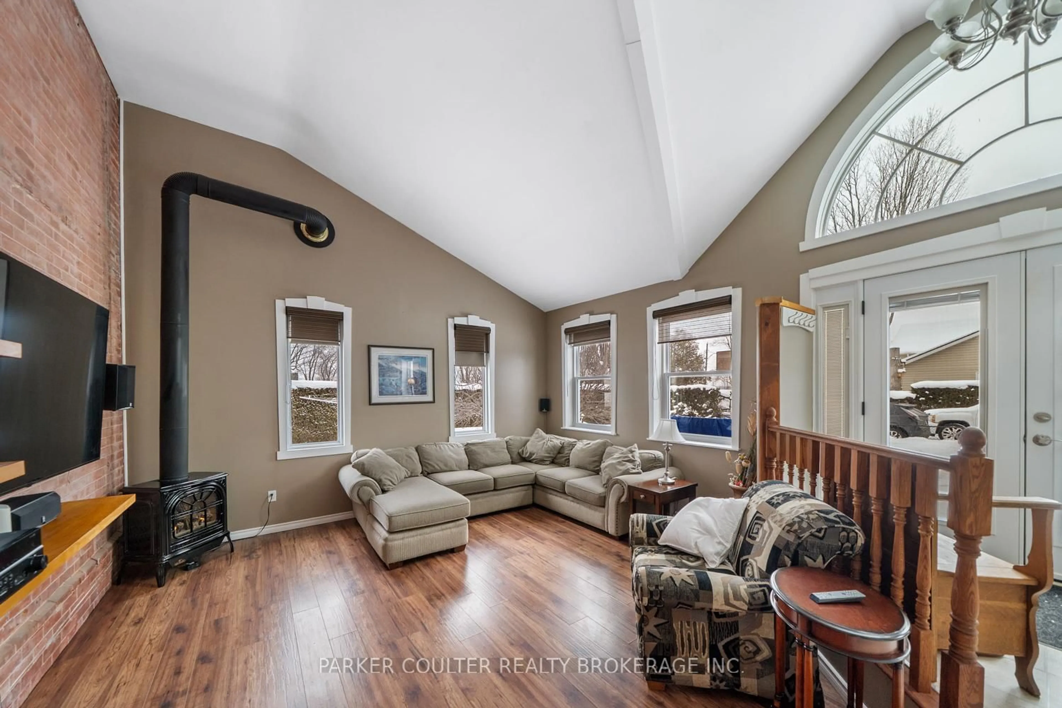2189 & 2193 Concession 4 Rd, Ramara, Ontario L0K 1B0
Contact us about this property
Highlights
Estimated valueThis is the price Wahi expects this property to sell for.
The calculation is powered by our Instant Home Value Estimate, which uses current market and property price trends to estimate your home’s value with a 90% accuracy rate.Not available
Price/Sqft$442/sqft
Monthly cost
Open Calculator
Description
Two properties in One! A very well built century home full of character with newer windows and metal roof. Welcome to 2189 Concession Rd 4. This is not a cookie cutter house, this is a beautiful country style home with charm and character, that is move-in ready and offers loads of potential with its layout, size and property. With ample parking for vehicles, trailers or equipment, and 500 cedar hedges surrounding the yard offering privacy, and peaceful living. This is being sold with the lot adjacent to it #2193 which was purchased with the property. The second lot offers a renovated, heated & insulated barn/shop perfect for a detached garage, man cave or work shop and a large heavy-duty driveway made for heavy equipment or trailers as it has water and a 50 amp electrical box setup. Enter from the back driveway that gives room to 10+ vehicles, and step out to a peaceful fully fenced-in backyard that has garden beds, green space for pets, and armour stone and interlock back patio for quiet summer nights to bbq and entertain family/friends. Enter into the back addition done in 2003, with 14' cathedral ceilings, a gorgeous 4 piece bathroom with soaker tub and walk-in glass shower, open kitchenette and spacious sunken living room that radiates natural light. Separate laundry on the main floor leads to a custom kitchen with tiled backsplash and a huge primary bedroom with walk-in closet and ensuite (which could easily be turned back into a living/rec space). A lovely covered front porch perfect for morning coffees leads you inside the front, with hardwood floors and stairwell that flows upstairs to the second level, offering 9' ceilings and 3 additional bedrooms that are generous in size and an impressive 3 piece tiled bathroom with heated floors and walk-in shower. The details like trim, baseboard and hardwood throughout this home are something that need to be seen in person. Basement offers extra storage space with a new furnace and hot water tank.
Property Details
Interior
Features
Main Floor
Living
4.62 x 4.75Kitchen
2.62 x 3.38Foyer
1.88 x 1.85Primary
4.19 x 4.67Exterior
Features
Parking
Garage spaces 2
Garage type Detached
Other parking spaces 18
Total parking spaces 20
Property History
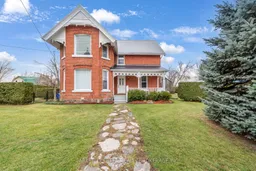 40
40
