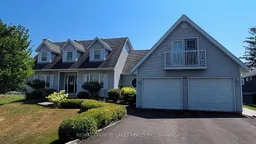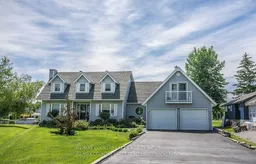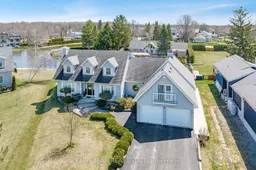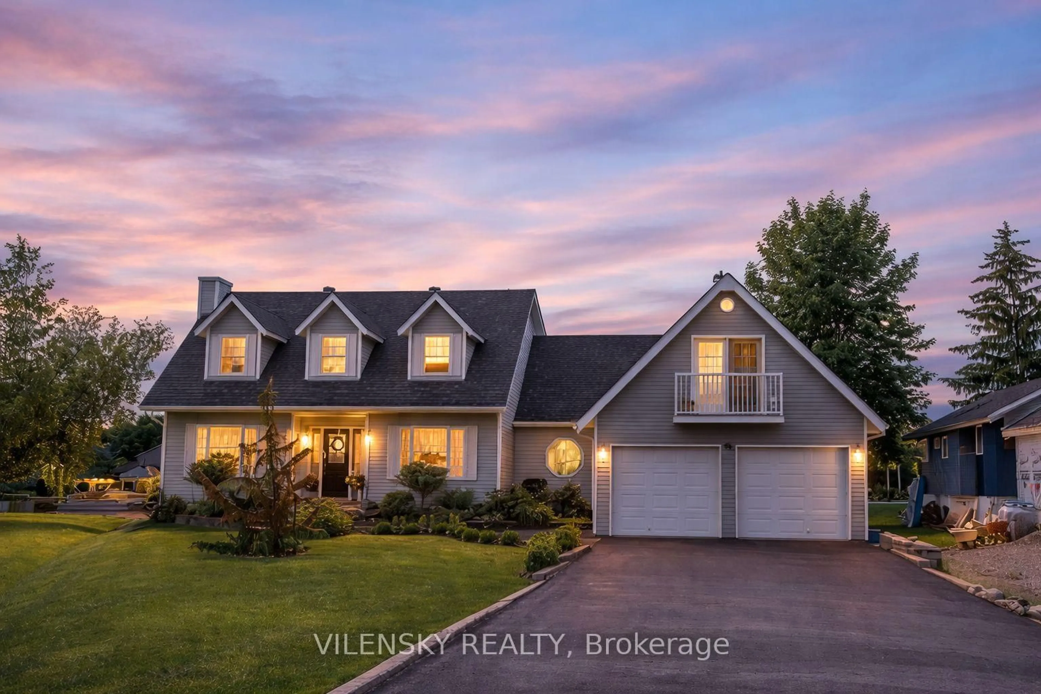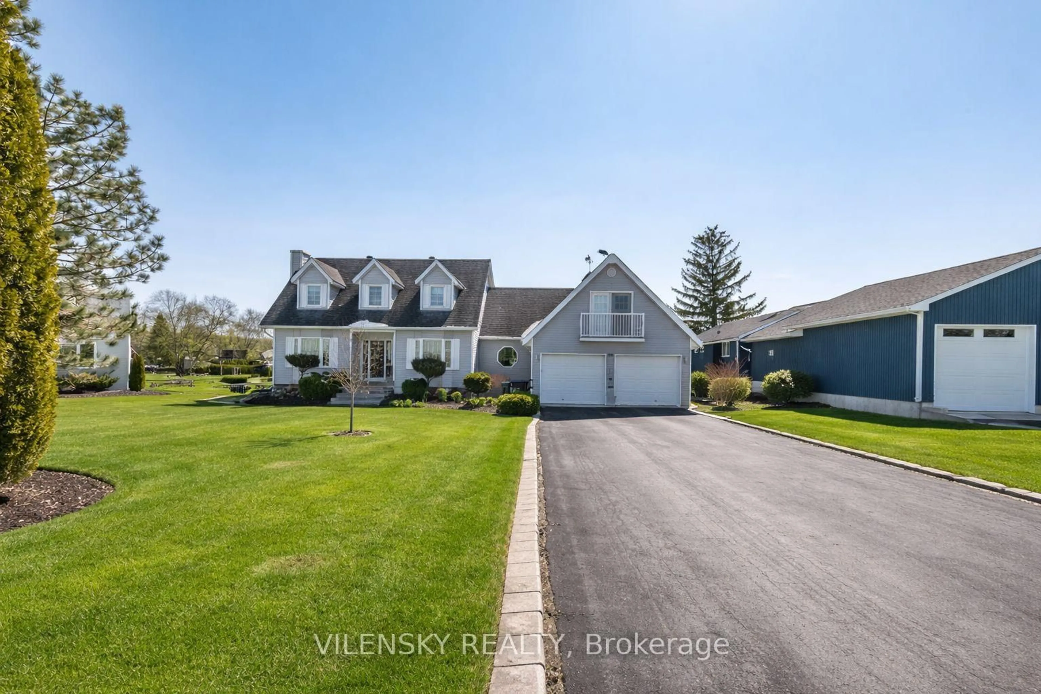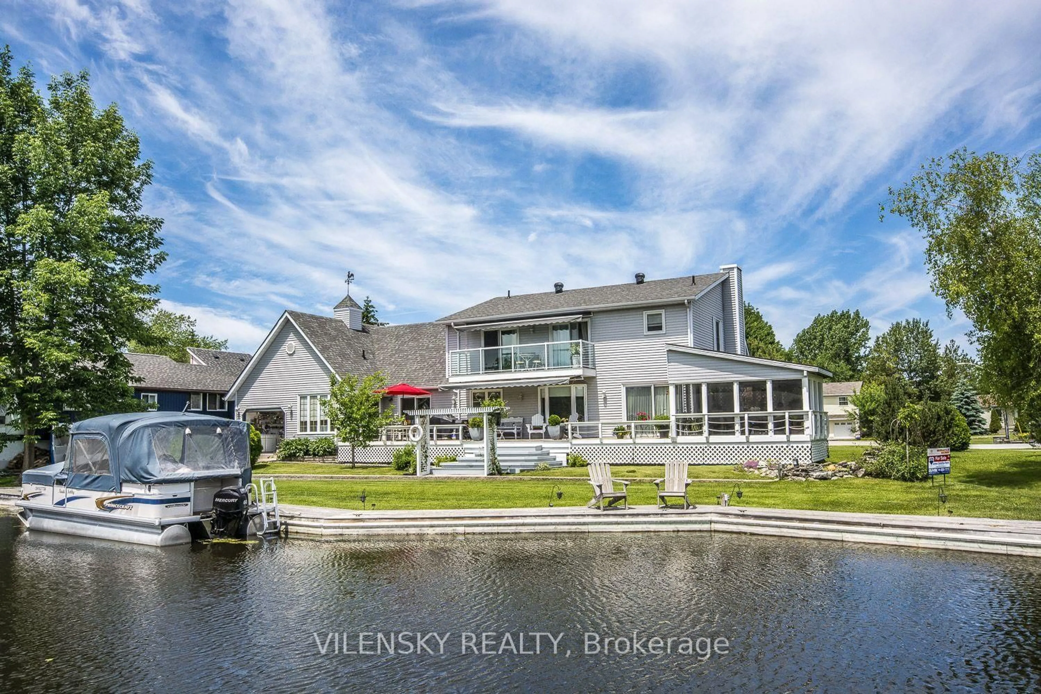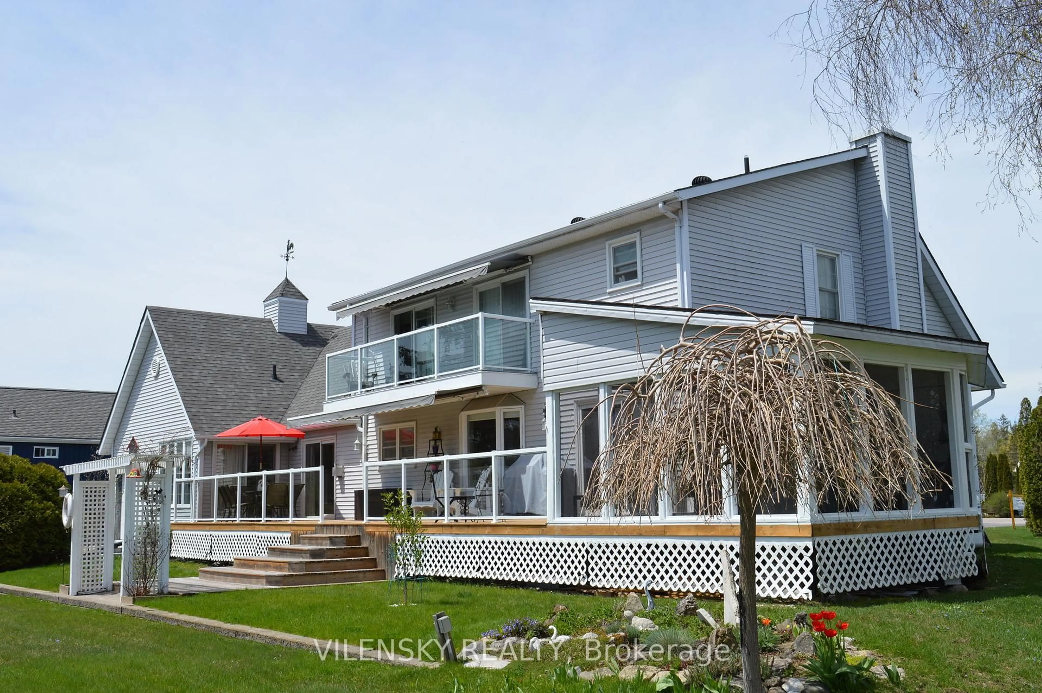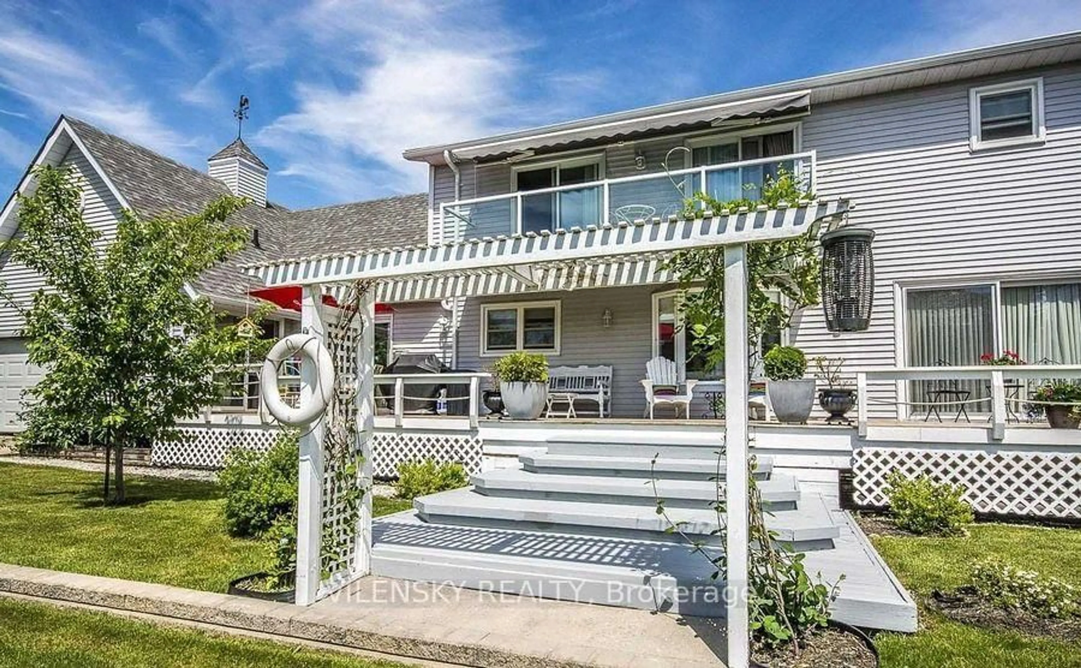98 Turtle Path, Ramara, Ontario L0K 1B0
Contact us about this property
Highlights
Estimated valueThis is the price Wahi expects this property to sell for.
The calculation is powered by our Instant Home Value Estimate, which uses current market and property price trends to estimate your home’s value with a 90% accuracy rate.Not available
Price/Sqft$294/sqft
Monthly cost
Open Calculator
Description
Welcome To This Beautifully Designed Waterfront Home! Custom-Built In 1992, This Stunning Home Is Thoughtfully Designed For Year-Round Living And Offers An Exceptional Lifestyle Opportunity. Top 8 Reasons You Will Love This Home: 1) Nestled On A Quiet Dead-End Canal With Direct Access To Lake Simcoe And The Trent Waterway System, Offering Privacy And Unmatched Convenience For Boating Enthusiasts. 2) Spacious And Functional Layout Featuring 4+ Bedrooms And 3.5 Bathrooms, Ideal For Families Or Hosting Guests. 3) Expansive Chef's Kitchen With A Large Oversized Island, Perfect For Family Gatherings And Entertaining. 4) Multiple Living Areas Designed To Capture Breathtaking Water Views, Enhanced By Elegant Glass Railings Providing Unobstructed Sightlines. 5) Inviting 3-Season Screened Porch That Extends Your Living Space And Allows You To Enjoy The Outdoors In Comfort. 6) Recent Updates Including A Fully Insulated And Professionally Renovated Crawl Space By Clarke Basements, Ensuring Year-Round Efficiency And Peace Of Mind. 7) Large Workshop With Drive-Out Access, Ideal For Hobbies, Storage, Or Garden Equipment. 8) Exceptional Waterfront Lifestyle Featuring A 130-Foot Boat Dock And Four-Season Enjoyment-From Boating, Swimming, And Fishing In The Summer To Ice Fishing, Snowmobiling, And Scenic Trail Exploration In The Winter. Located In Vibrant Lagoon City, This Property Seamlessly Combines Space, Comfort, And Lifestyle, Making It A True Waterfront Retreat.
Property Details
Interior
Features
Main Floor
Dining
3.96 x 3.17Pot Lights / Bay Window / Closet
Kitchen
6.4 x 3.35Centre Island / Eat-In Kitchen / Overlook Water
Family
3.6 x 3.14Fireplace / W/O To Deck / Overlook Water
Workshop
3.32 x 3.05W/O To Deck / W/O To Yard / Overlook Water
Exterior
Features
Parking
Garage spaces 2
Garage type Attached
Other parking spaces 8
Total parking spaces 10
Property History
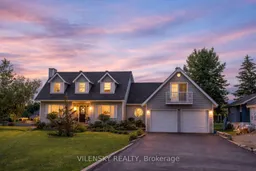 40
40