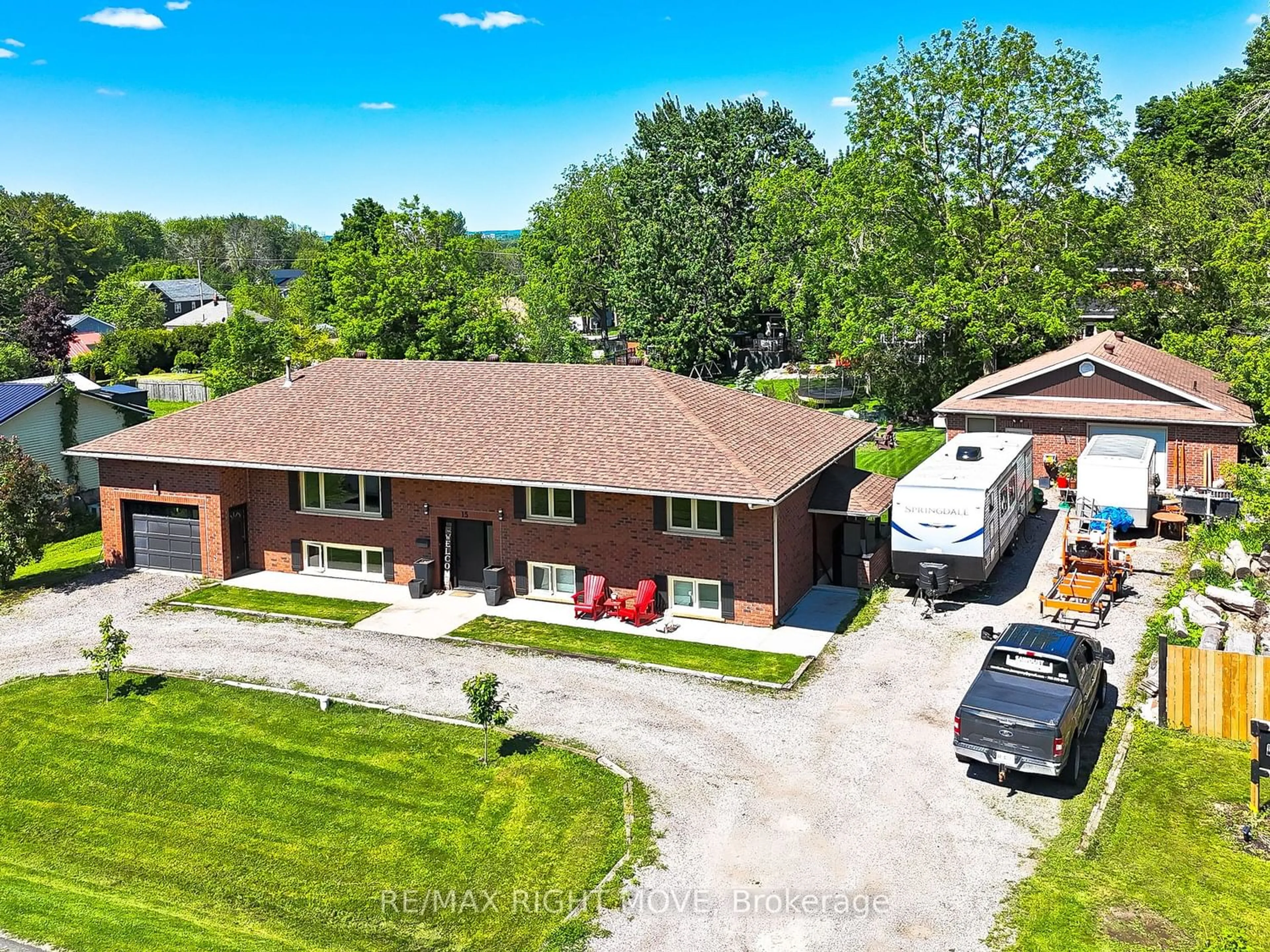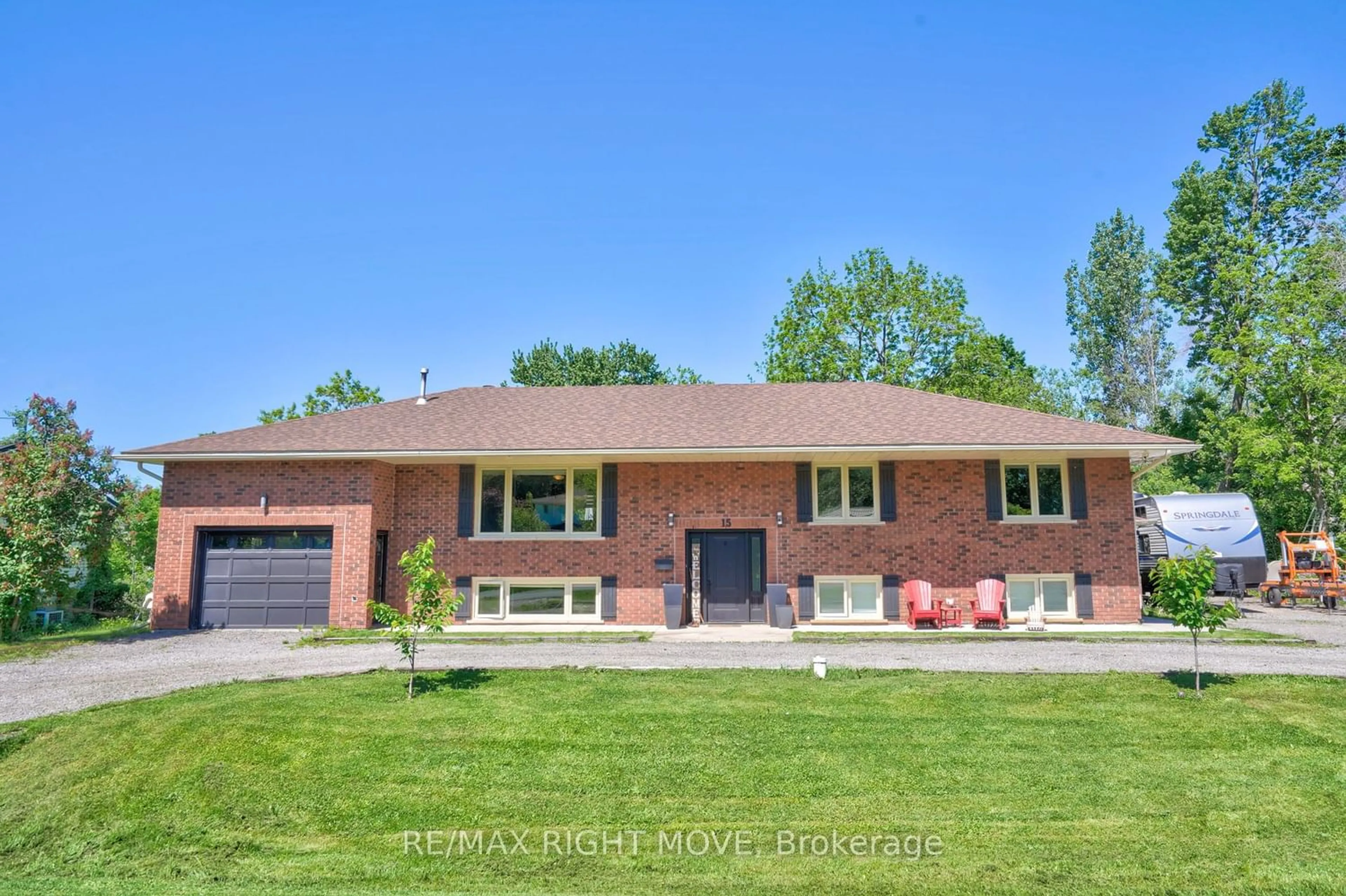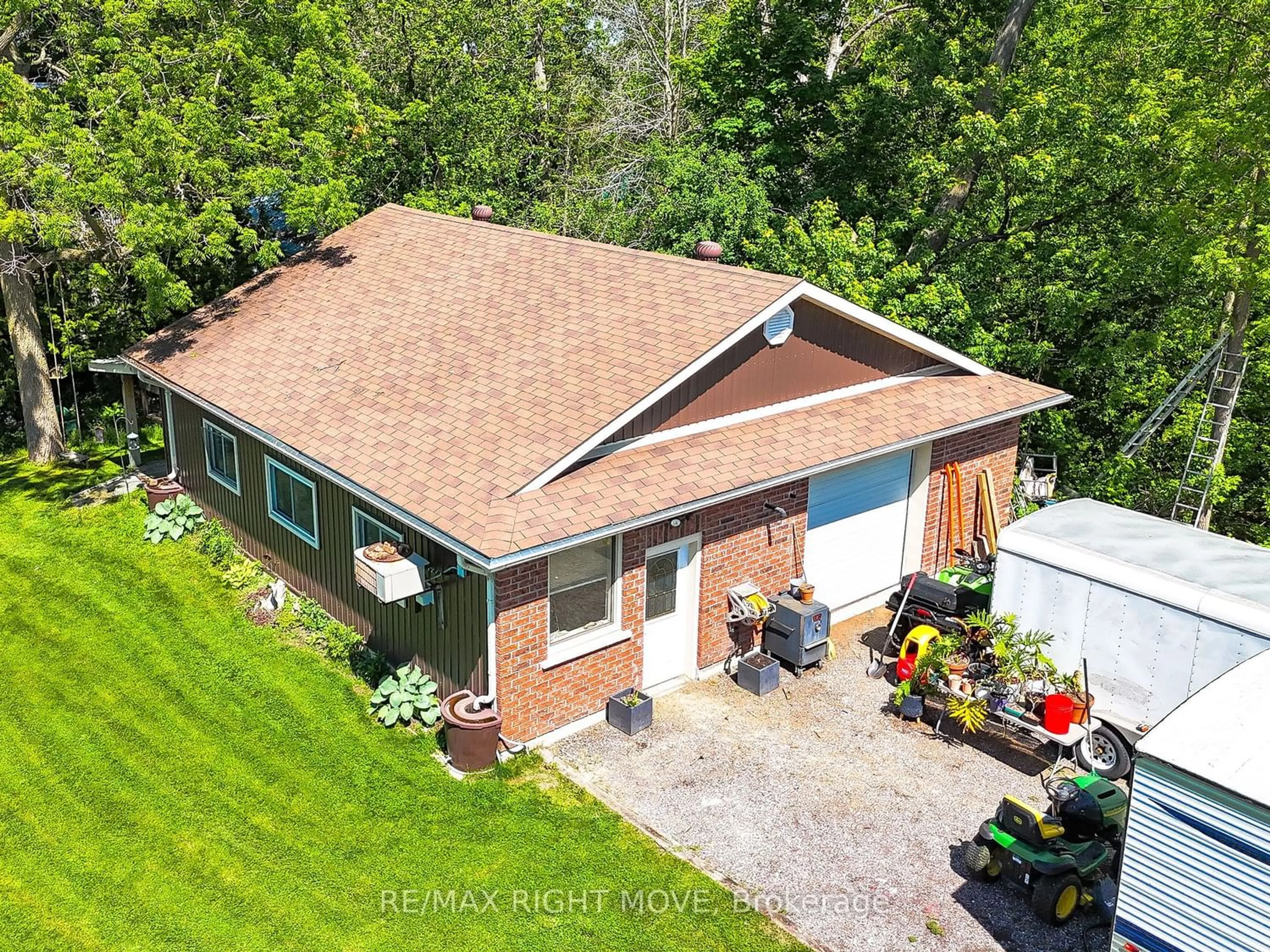15 Patricia Dr, Ramara, Ontario L3V 6M9
Contact us about this property
Highlights
Estimated ValueThis is the price Wahi expects this property to sell for.
The calculation is powered by our Instant Home Value Estimate, which uses current market and property price trends to estimate your home’s value with a 90% accuracy rate.$1,105,000*
Price/Sqft$595/sqft
Days On Market53 days
Est. Mortgage$4,380/mth
Tax Amount (2024)$4,718/yr
Description
Welcome to this stunning custom-built raised bungalow, offering ample space and luxury for comfortable living. This home features: Four Generous Bedrooms: Located on the main level, including a master bedroom with a 5-piece ensuite. Spacious Living Areas: A large living room and a separate dining room, perfect for entertaining. Renovated Kitchen: A modern, large kitchen with an island, ideal for family meals and gatherings. Convenient Main Floor Laundry Room: Easy access and practicality for everyday chores. Expansive Back Deck: Perfect for outdoor relaxation and entertaining. On the lower level, you'll find: Large Family Room: Cozy up by the gas fireplace, complete with a wet bar, and enjoy the additional 2-piece washroom. Separate Entrance to Finished Basement: A unique feature providing private access, making it perfect for an in-law setup with rooms that can be transformed into an in-law apartment. Additionally, this property boasts: Impressive Workshop: Over 1,200 sq. ft. of heated and air-conditioned space, featuring a separate hydro supply. This area is ideal for various projects or a home-based business. This home is a blend of luxury, convenience, and potential, waiting for you to make it your own. Dont miss out on this exceptional property!
Property Details
Interior
Features
Main Floor
Kitchen
4.24 x 4.62Living
4.24 x 6.02Dining
3.66 x 4.32Laundry
2.21 x 2.21Exterior
Features
Parking
Garage spaces 4
Garage type Detached
Other parking spaces 10
Total parking spaces 14
Property History
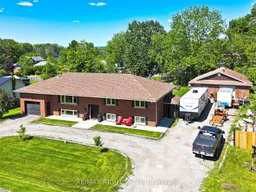 35
35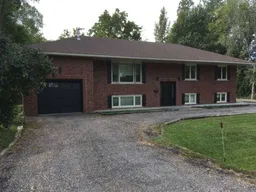 20
20
