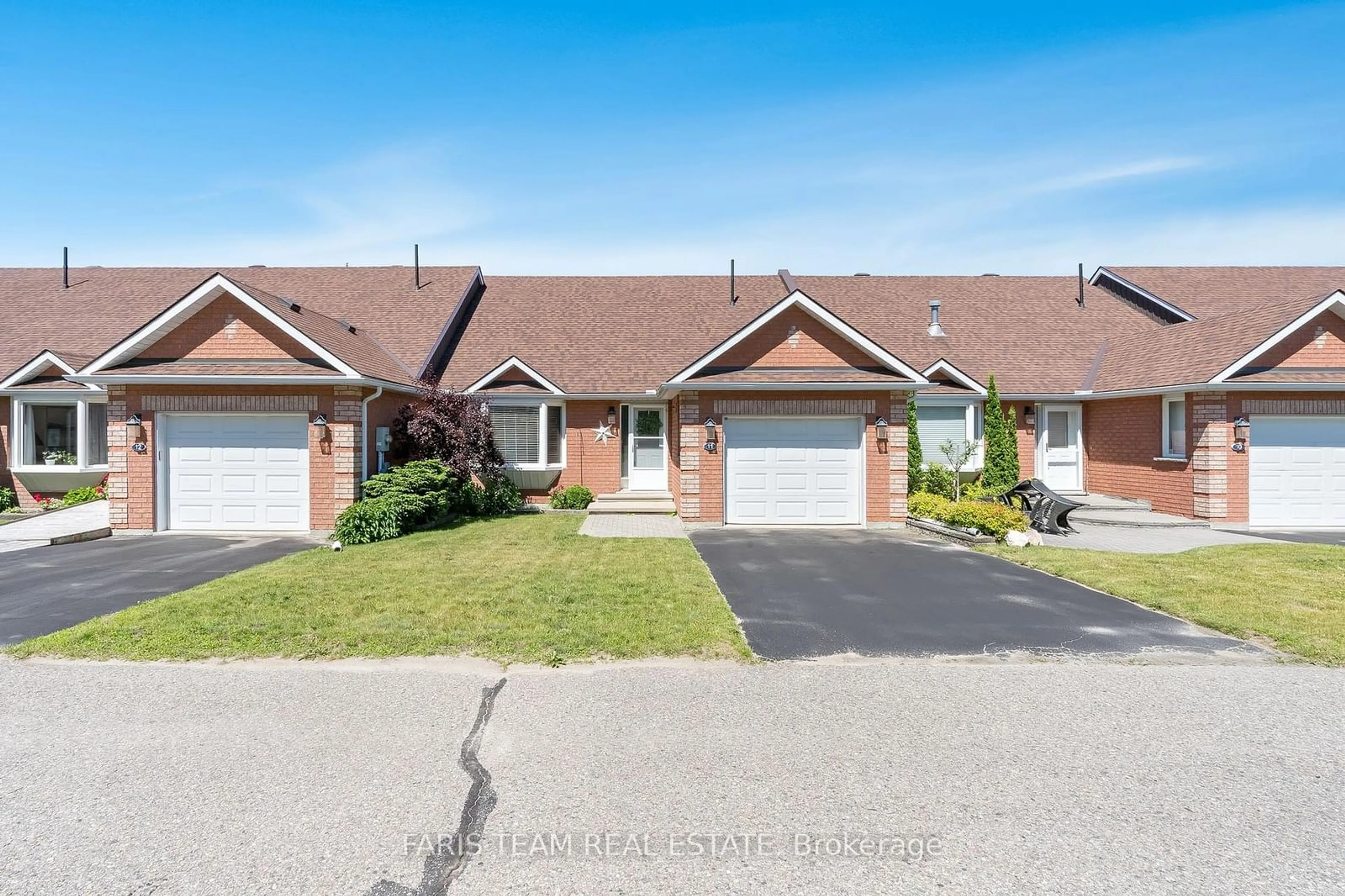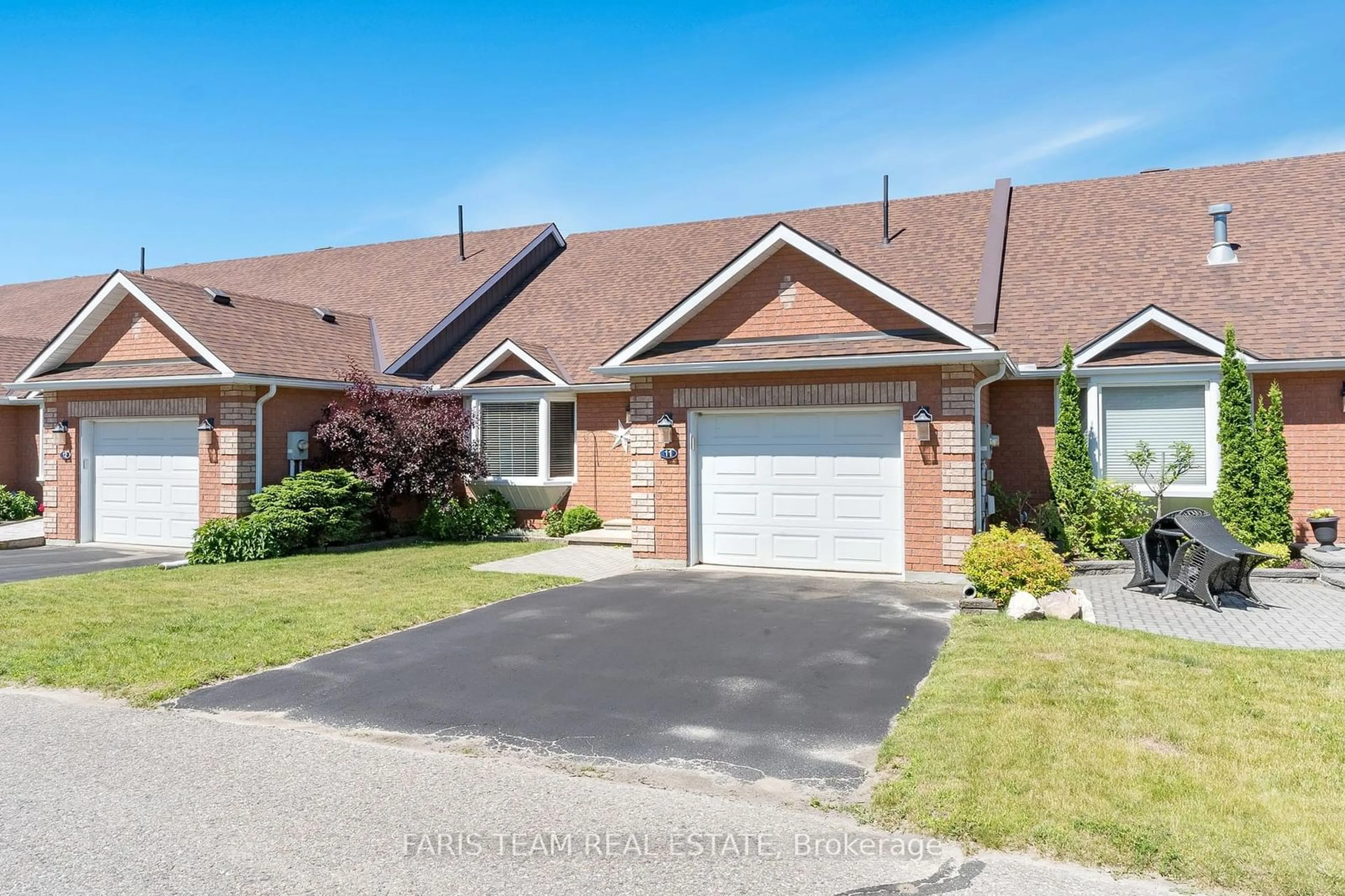90 Burke St #11, Penetanguishene, Ontario L9M 2H2
Contact us about this property
Highlights
Estimated ValueThis is the price Wahi expects this property to sell for.
The calculation is powered by our Instant Home Value Estimate, which uses current market and property price trends to estimate your home’s value with a 90% accuracy rate.$561,000*
Price/Sqft$445/sqft
Days On Market23 Hours
Est. Mortgage$2,469/mth
Maintenance fees$400/mth
Tax Amount (2023)$4,024/yr
Description
Top 5 Reasons You Will Love This Home: 1) Unique two bedrooms and two bathrooms townhome, presenting a conveniently located main level laundry room, a spacious front entrance, and garage entry 2) Central kitchen with everything at your fingertips, complete with a hightop breakfast bar 3) Terrific condo community boasting a heated pool and low monthly fees 4) Expansive living room featuring a beautiful bay window, ideal for entertaining, and a separate cozy family room with a gas fireplace and large sliding doors leading to the back deck, perfect for relaxing in the summer 5) Unfinished basement provides a blank canvas to create additional living space and ample room for storage. Age 20. Visit our website for more detailed information.
Property Details
Interior
Features
Main Floor
Kitchen
4.26 x 3.30Ceramic Floor / Open Concept / Double Sink
Dining
4.93 x 3.19Hardwood Floor / Crown Moulding
Living
4.90 x 3.74Hardwood Floor / Bay Window / Crown Moulding
Family
4.05 x 3.61Hardwood Floor / Gas Fireplace / W/O To Deck
Exterior
Parking
Garage spaces 1
Garage type Attached
Other parking spaces 1
Total parking spaces 2
Condo Details
Inclusions
Property History
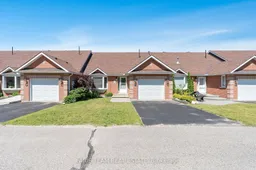 22
22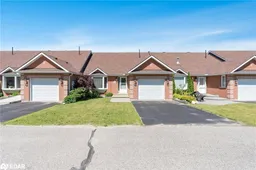 22
22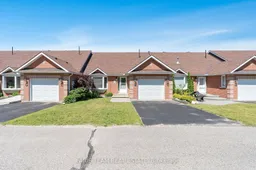 21
21
