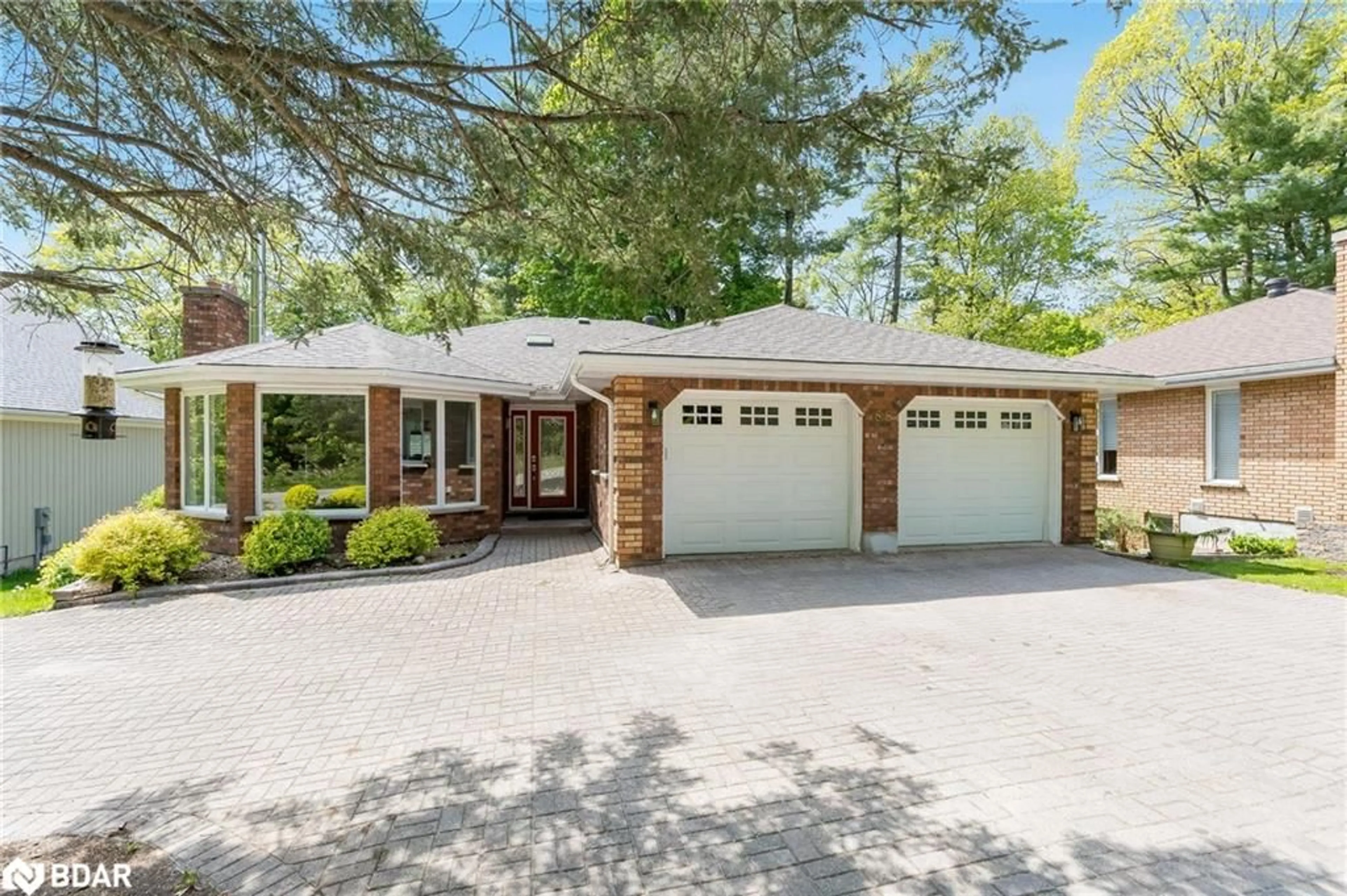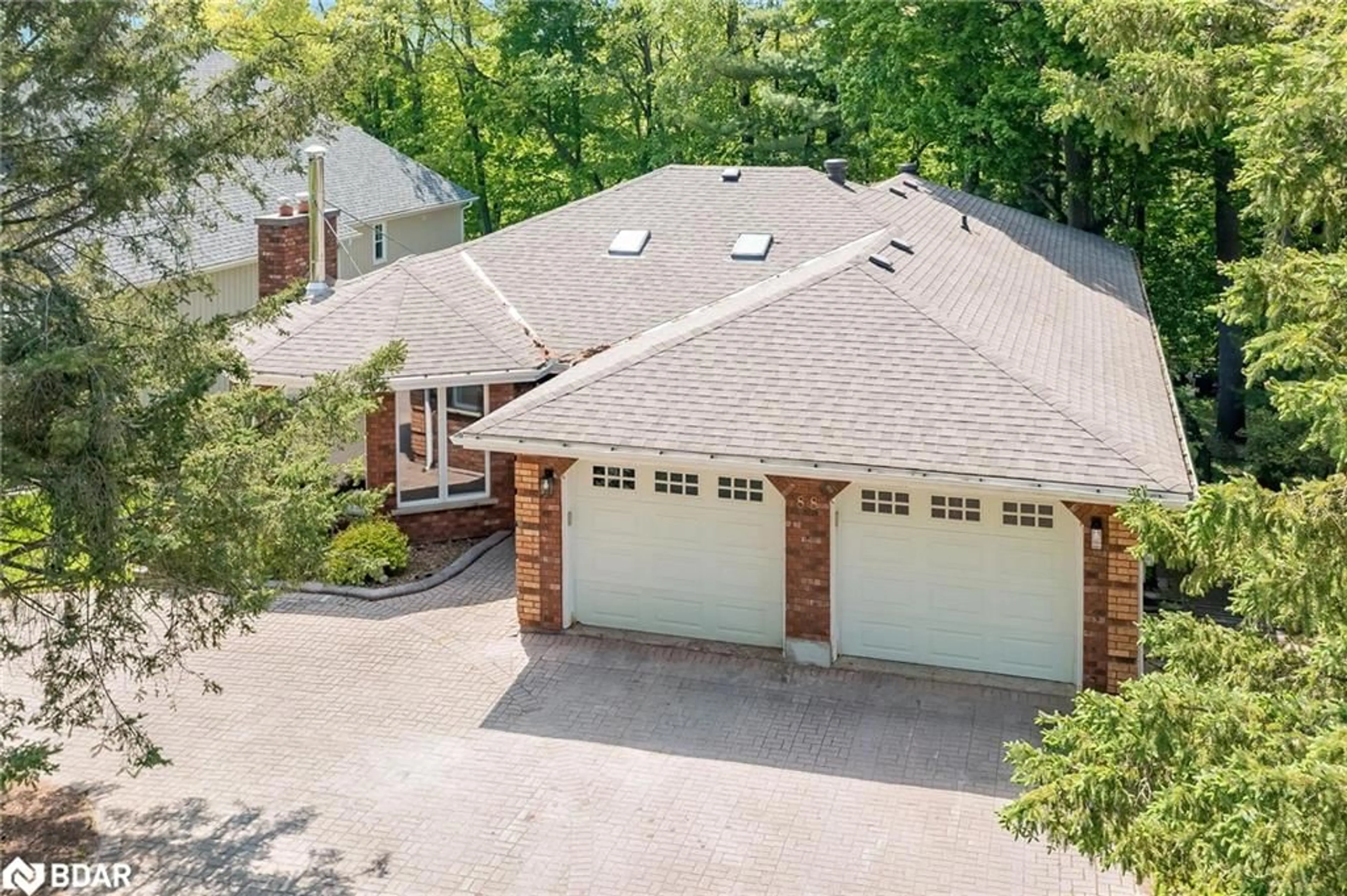88 Church St, Penetanguishene, Ontario L9M 1C7
Contact us about this property
Highlights
Estimated ValueThis is the price Wahi expects this property to sell for.
The calculation is powered by our Instant Home Value Estimate, which uses current market and property price trends to estimate your home’s value with a 90% accuracy rate.$1,477,000*
Price/Sqft$215/sqft
Days On Market40 days
Est. Mortgage$4,273/mth
Tax Amount (2023)$7,652/yr
Description
Top 5 Reasons You Will Love This Home: 1) Flawlessly maintained bungalow with a registered accessory apartment and an additional nanny suite 2) Functional main level with an open entrance and widened hallways and doorways for easy accessibility 3) Beautifully updated spacious eat-in kitchen with a gas stovetop, a breakfast bar, custom built-ins, and access to the back deck 4) Generously sized principal rooms, skylights, and an updated primary bedroom ensuite which enhance the layout, presenting a turn-key opportunity 5) Expansive and tranquil in-town lot with numerous views of the surrounding greenspace while being close to schools and parks. 4,613 fin.sq.ft. Age 34. Visit our website for more detailed information.
Property Details
Interior
Features
Main Floor
Eat-in Kitchen
5.87 x 5.59laminate / walkout to balcony/deck
Living Room/Dining Room
7.75 x 4.55fireplace / hardwood floor
Bathroom
2-piece / ensuite / hardwood floor
Office
3.43 x 3.05ensuite privilege / hardwood floor
Exterior
Features
Parking
Garage spaces 2
Garage type -
Other parking spaces 6
Total parking spaces 8
Property History
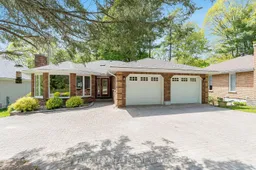 39
39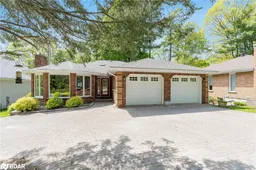 39
39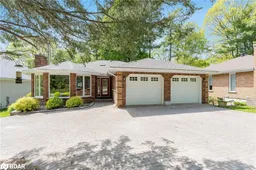 39
39
