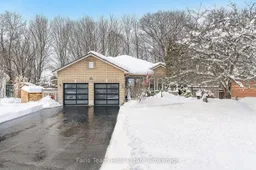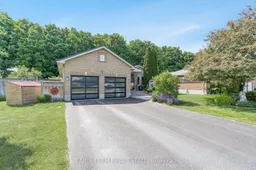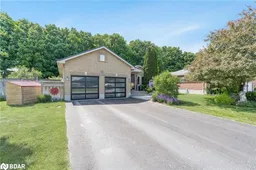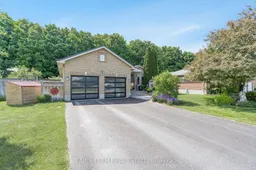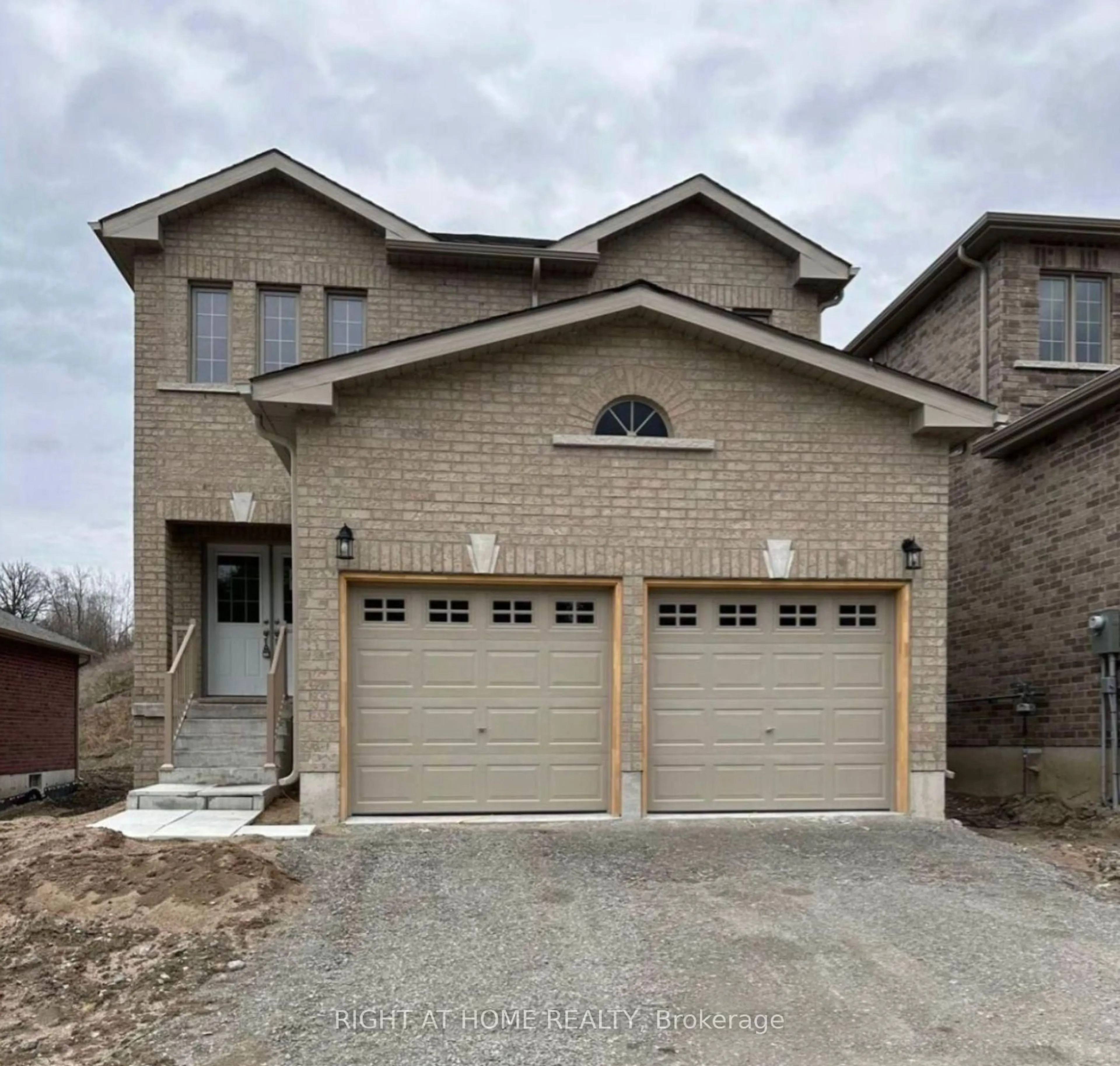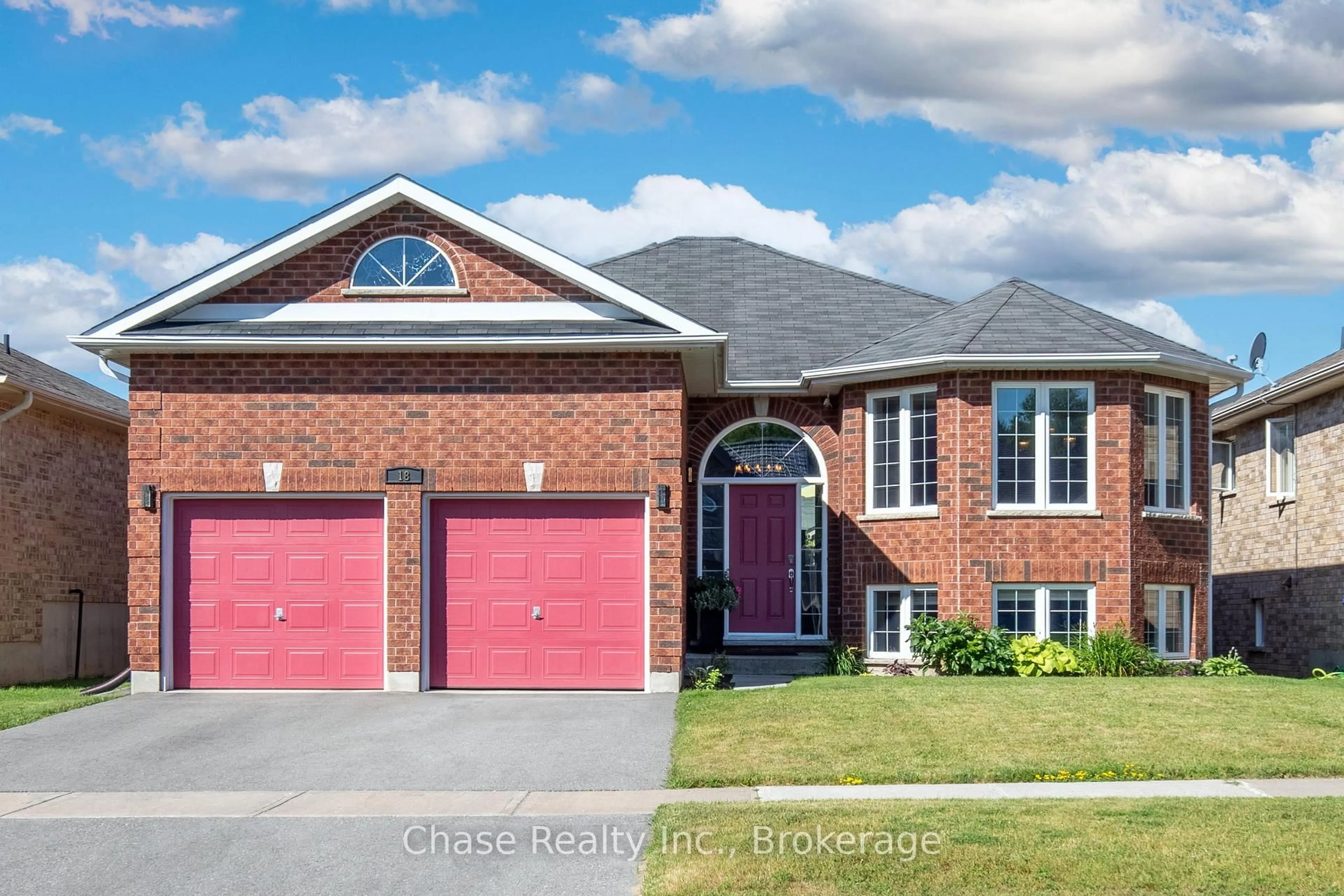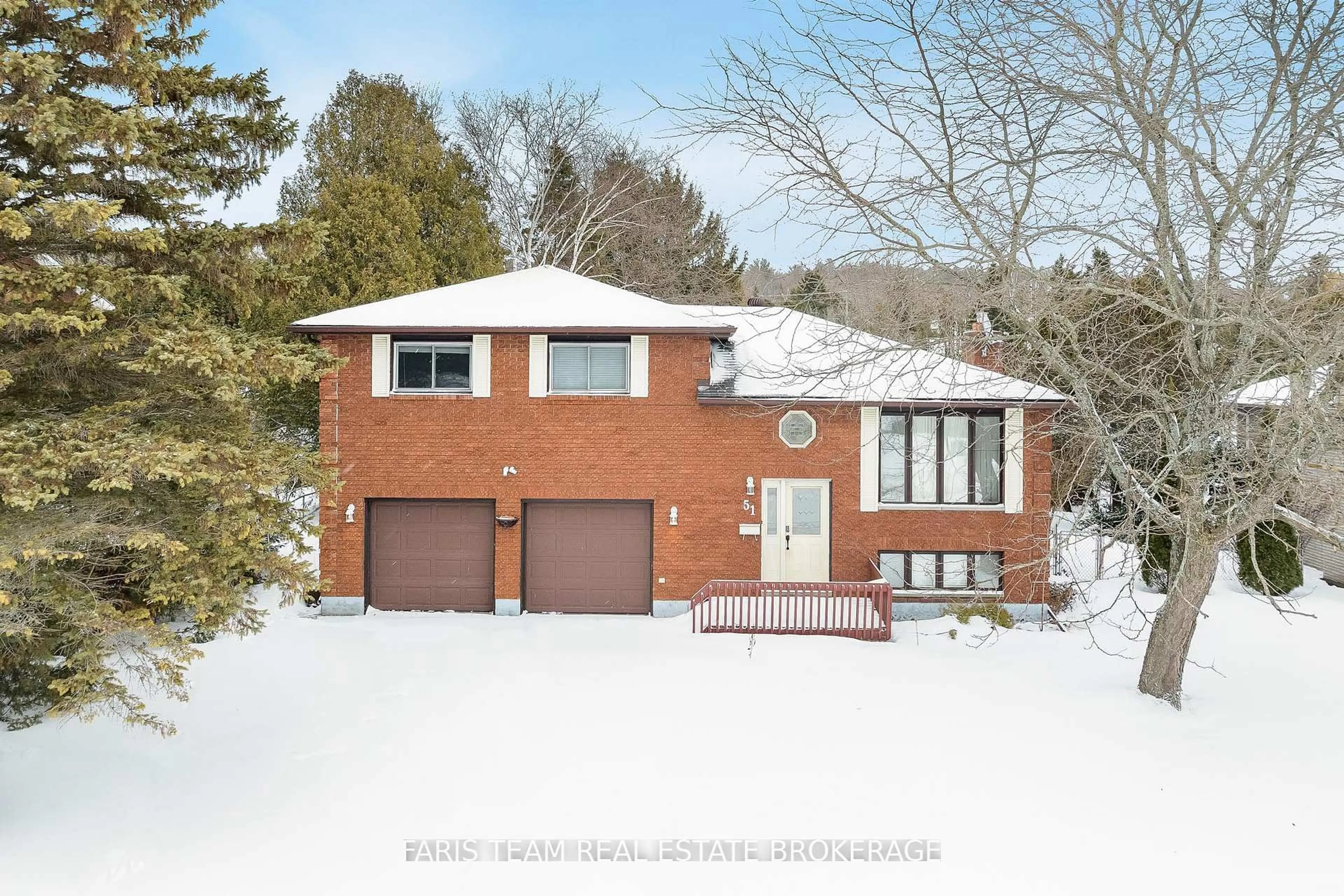Top 5 Reasons You Will Love This Home: 1) Experience spacious living in this bright ranch bungalow, complete with a private, fully fenced backyard and an oversized double car garage 2) Nestled in a beautiful, family-friendly neighbourhood, enjoy the proximity to nearby parks and top-rated schools, making it an ideal location for families 3) Indulge in luxurious features such as heated floors in the kitchen and bathrooms, elegant hardwood floors, custom built-ins, a dedicated shoe room, closets with integrated lighting, and a reliable backup generator for added peace of mind 4) Retreat to the primary bedroom, which offers a walk-in closet and an ensuite with a large, refreshing shower, creating a private oasis within your home 5) You are welcomed by a stunning landscaped entrance, featuring a stylish foyer with custom double doors and a unique copper transition, adding a touch of sophistication and elegance to your home's entrance. 3,637 fin.sq.ft. Age 28. Visit our website for more detailed information.
Inclusions: Fridge, Gas Stove, Dishwasher, Washer, Dryer, Central Vacuum and Accessories, Existing Window Coverings, Generator, Garage Door Opener, Greenhouse
