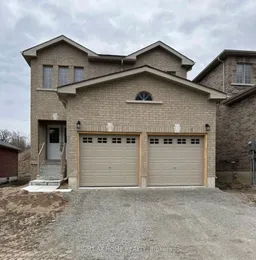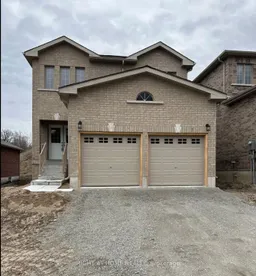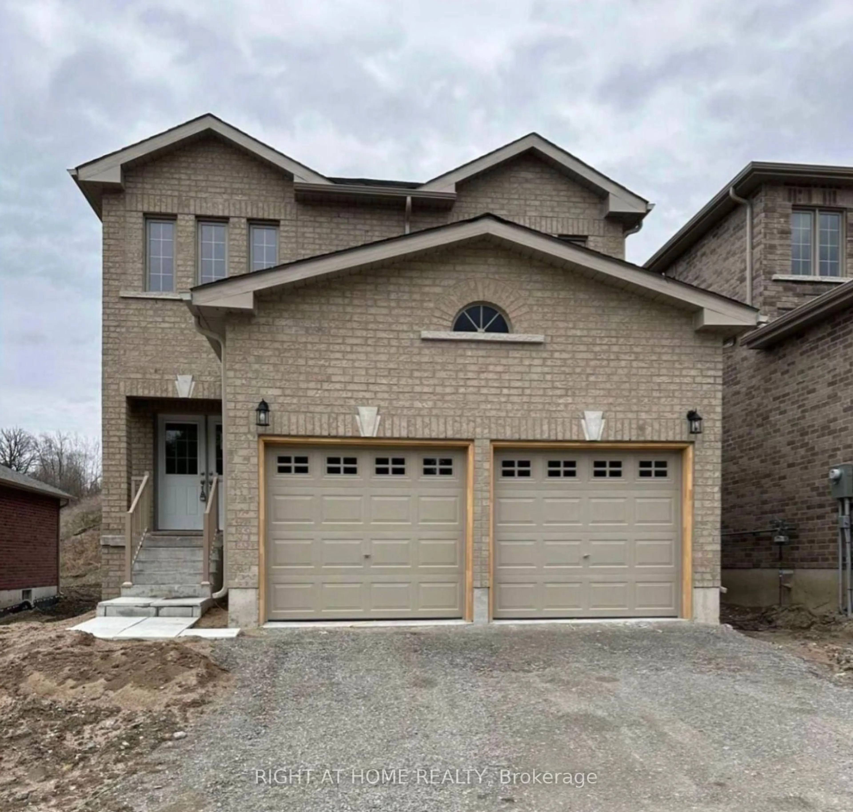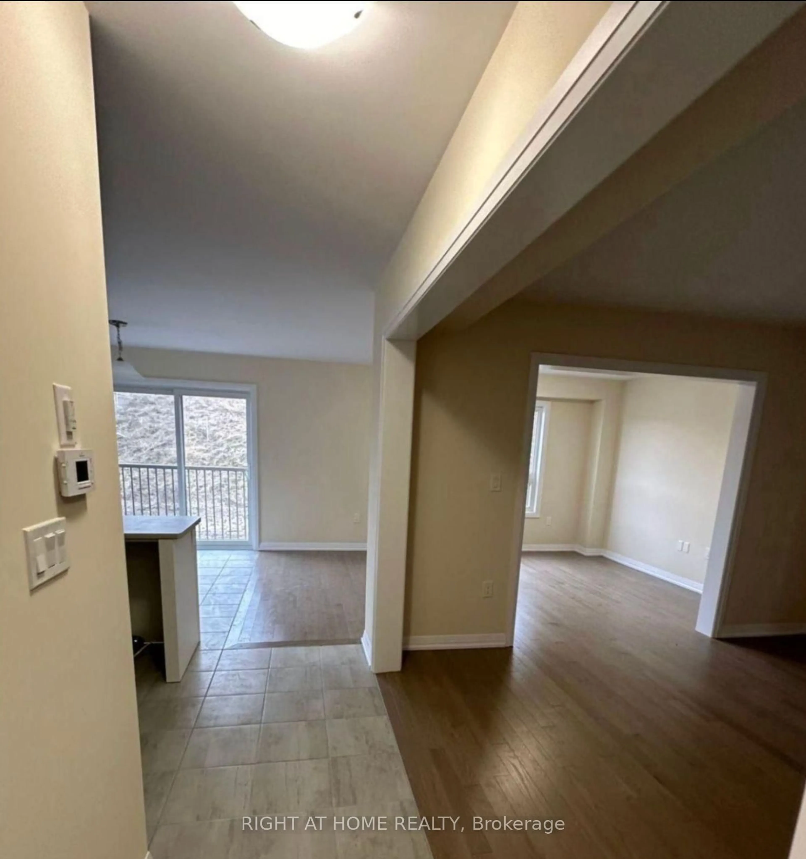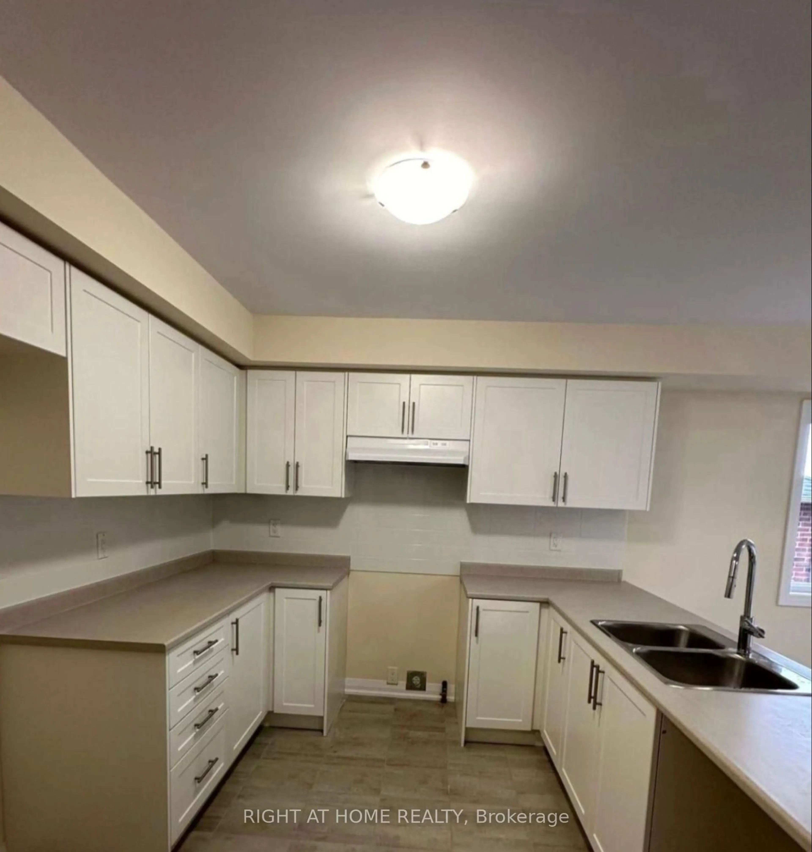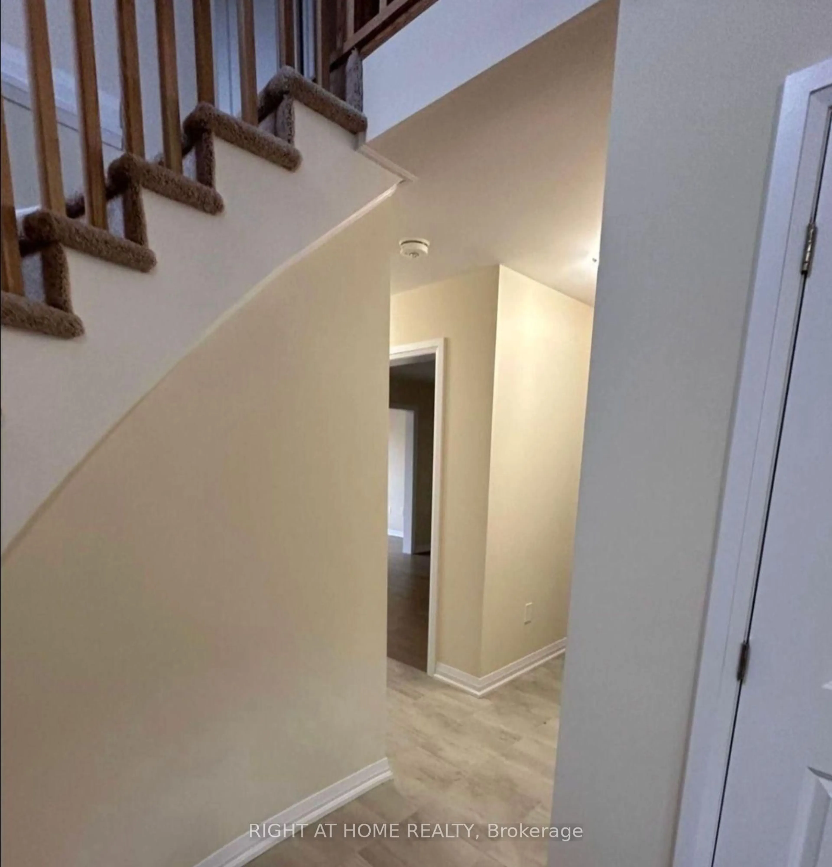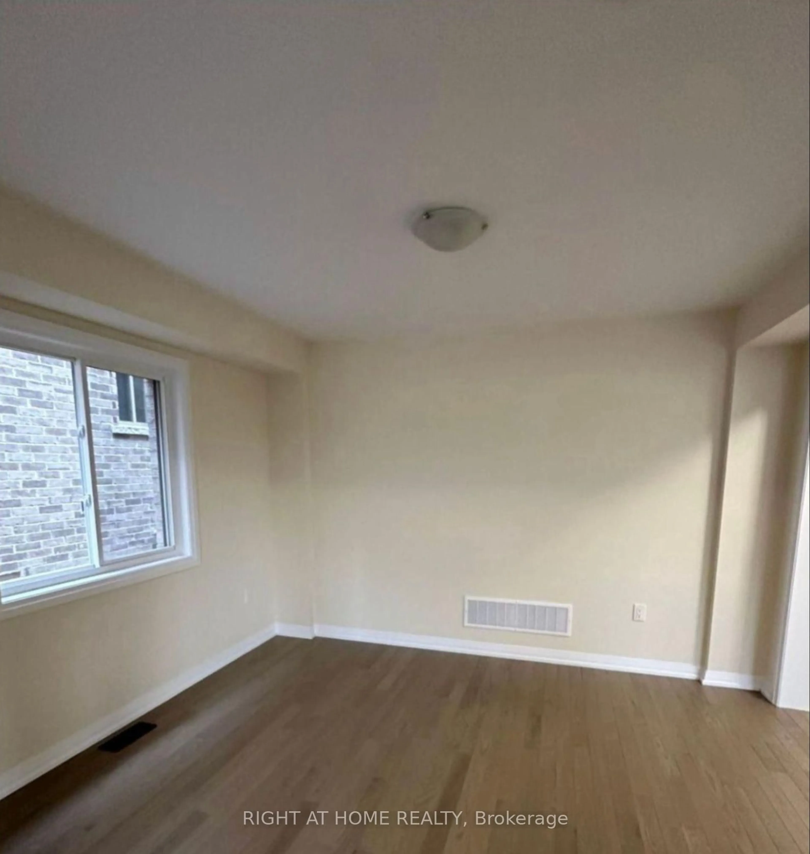5 Revol Rd, Penetanguishene, Ontario L9M 1N8
Contact us about this property
Highlights
Estimated valueThis is the price Wahi expects this property to sell for.
The calculation is powered by our Instant Home Value Estimate, which uses current market and property price trends to estimate your home’s value with a 90% accuracy rate.Not available
Price/Sqft$314/sqft
Monthly cost
Open Calculator
Description
Prime Location in Penetanguishene! Discover this stunning detached home featuring the popular 2-storey Yorkshire Model with 4 Bedrooms, just 8 minutes from Georgian Bay General Hospital. Enjoy easy access to schools, shopping plazas, parks, and the beach. The premium ravine lot is perfect for morning coffee and sunrise views. Relax in the cozy living room after a day on the trails or winter snowmobiling and skiing. The primary bedroom offers a 4-piece ensuite and large windows. Take in breathtaking panoramic views of the harbour, marinas, and parks. Steps from the bay, multiple marinas, and Rotary Park, this home provides resort-style living in town. A place to truly feel at home.Extras:
Property Details
Interior
Features
Exterior
Features
Parking
Garage spaces 2
Garage type Attached
Other parking spaces 2
Total parking spaces 4
Property History
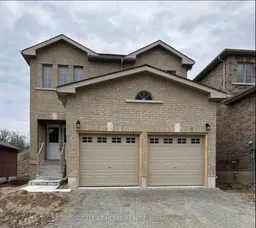
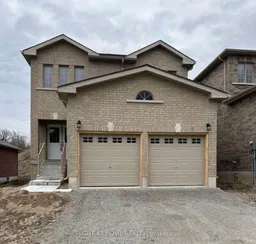 23
23