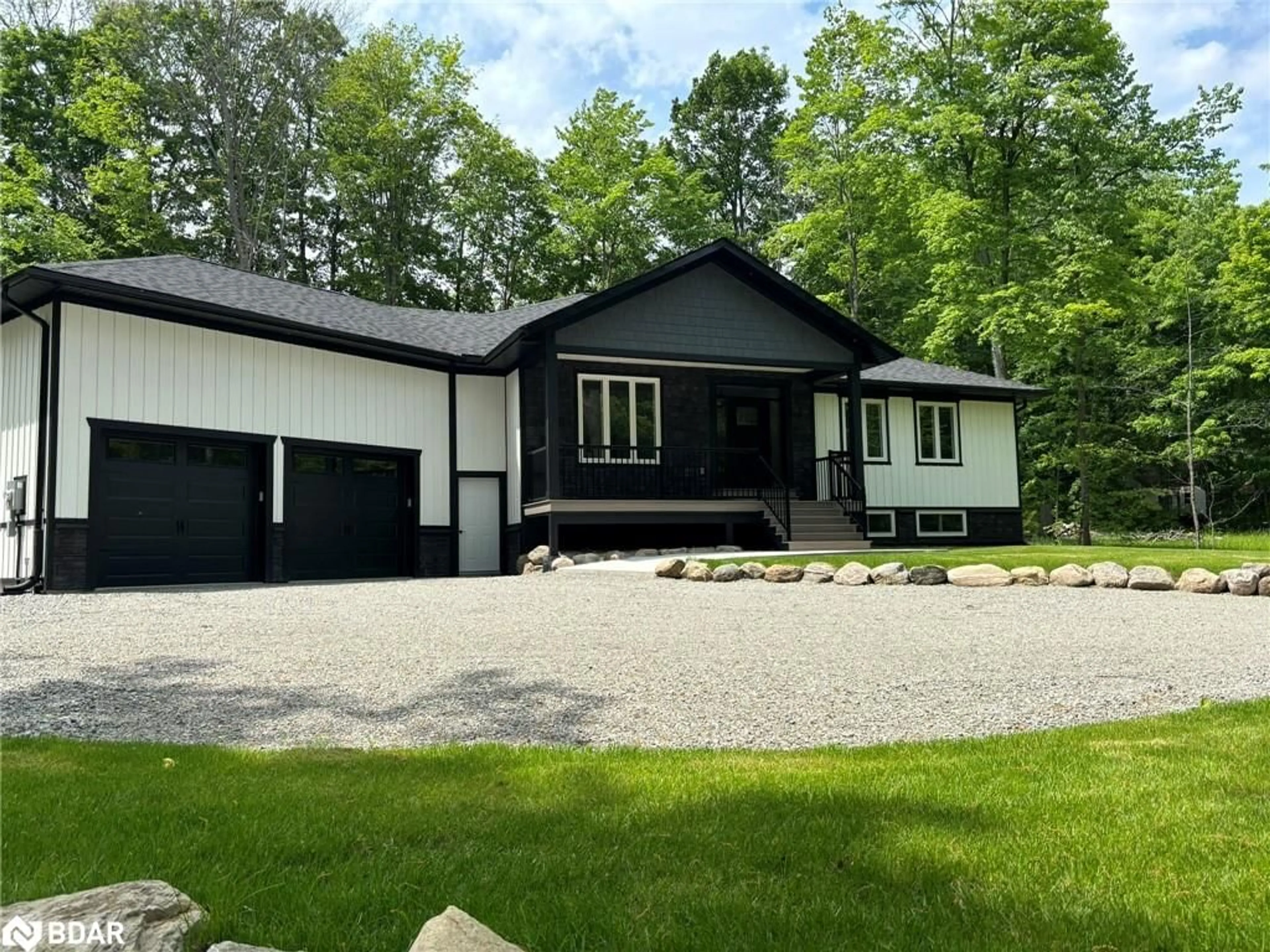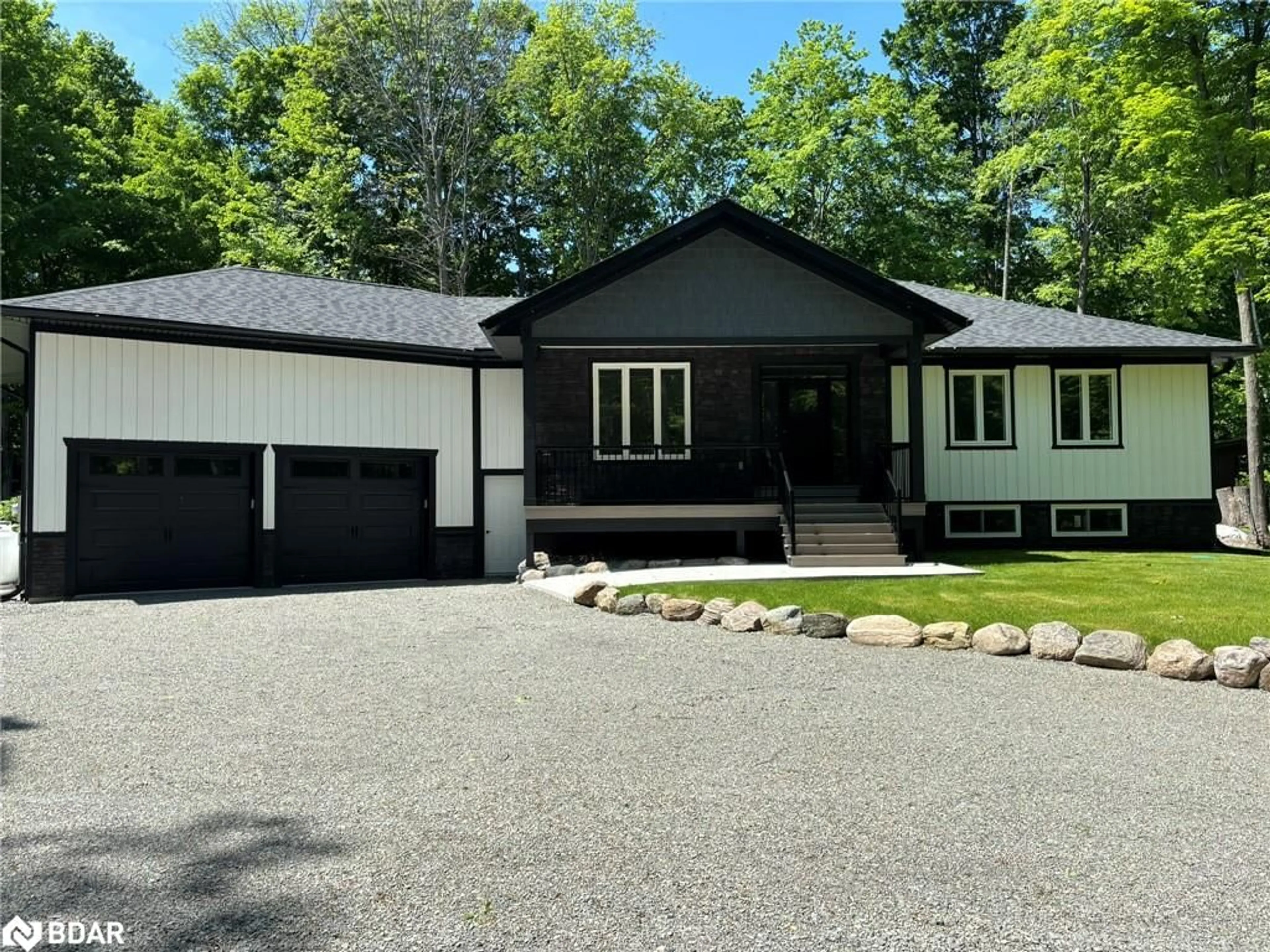52 Mcarthur Dr, Penetanguishene, Ontario L9M 1W9
Contact us about this property
Highlights
Estimated ValueThis is the price Wahi expects this property to sell for.
The calculation is powered by our Instant Home Value Estimate, which uses current market and property price trends to estimate your home’s value with a 90% accuracy rate.$1,111,000*
Price/Sqft$582/sqft
Days On Market66 days
Est. Mortgage$5,583/mth
Tax Amount (2021)$1,137/yr
Description
Freshly Completed! Thinking of building that custom dream home for your family? Save the time and headaches because its been completed for you! This 2,400 Sqft custom home is one of the most well laid out family homes available on the market today. With 4 bedrooms and 3 bathrooms, this house features exquisite touches throughout that appeals to the modern day family lifestyle. Enjoy entertaining in your open concept kitchen featuring waterfall counter tops with luxury appliances, a spacious covered outdoor space ready for your personal touches and a large primary suite with special details throughout. Located in a tranquil area just outside of town, this house boasts the must have's in a new build with deeded water accesses to Georgian Bay a short walk away. Don't miss your opportunity to own your dream.
Property Details
Interior
Features
Main Floor
Bathroom
2.79 x 2.645+ Piece
Bedroom Primary
5.64 x 4.24ensuite / walk-in closet / walkout to balcony/deck
Bedroom
4.14 x 3.25Bedroom
4.14 x 3.25Exterior
Features
Parking
Garage spaces 2
Garage type -
Other parking spaces 8
Total parking spaces 10
Property History
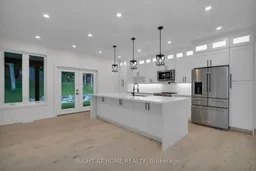 35
35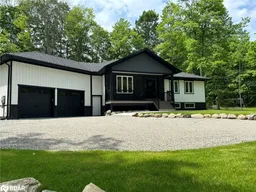 34
34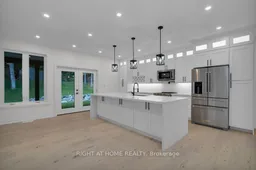 29
29
