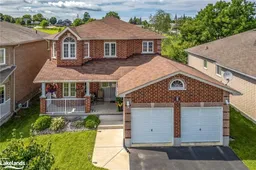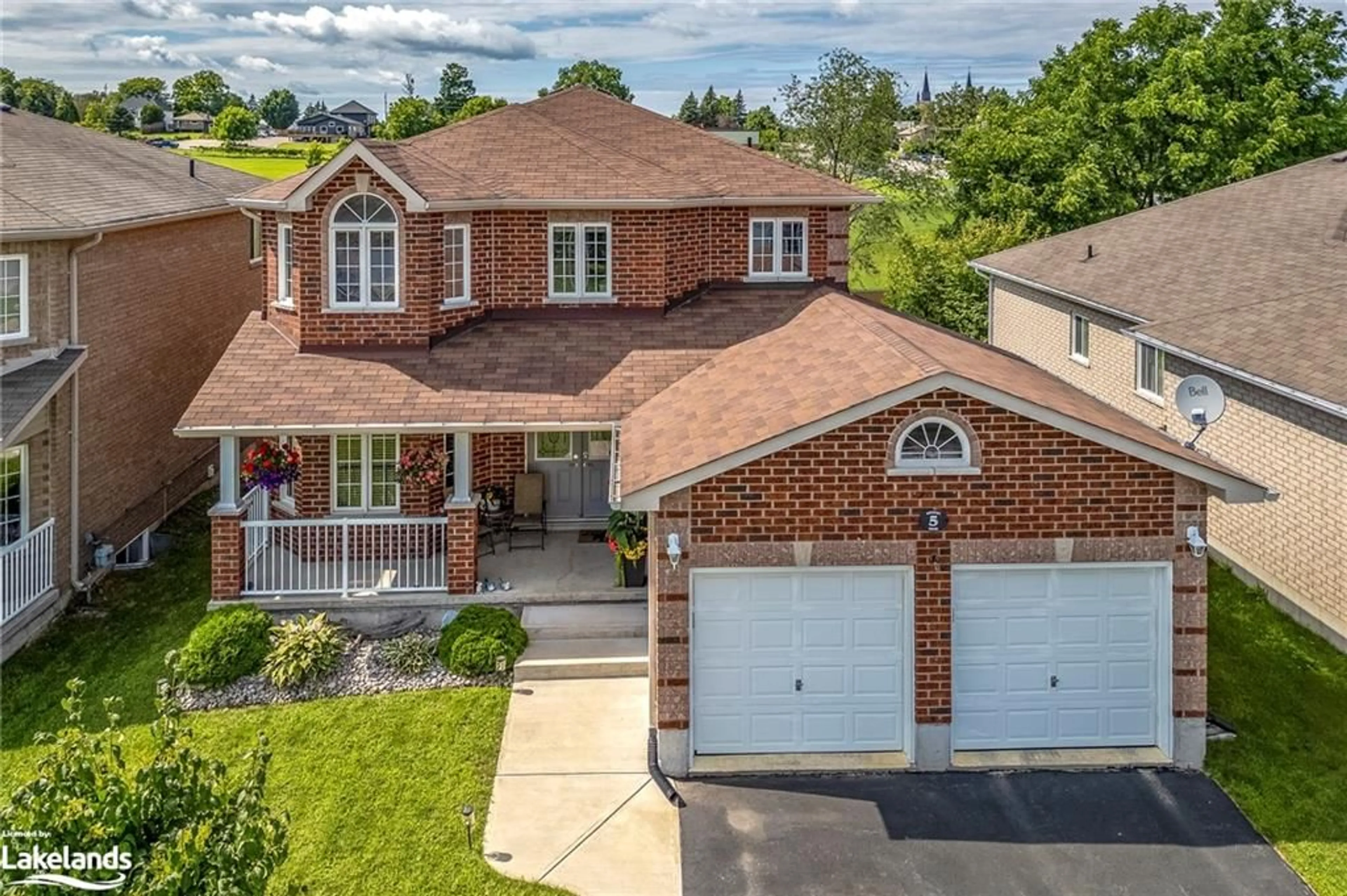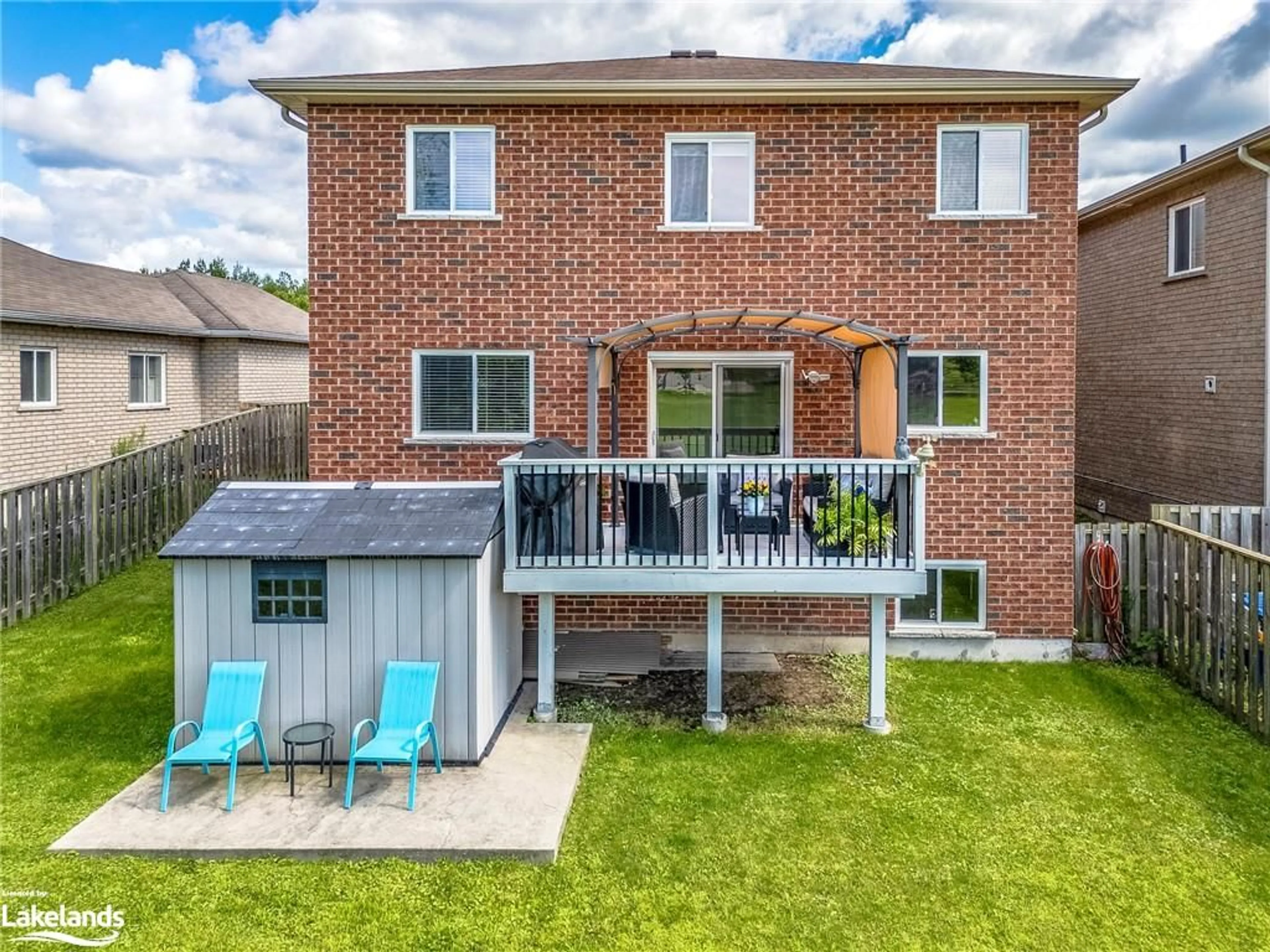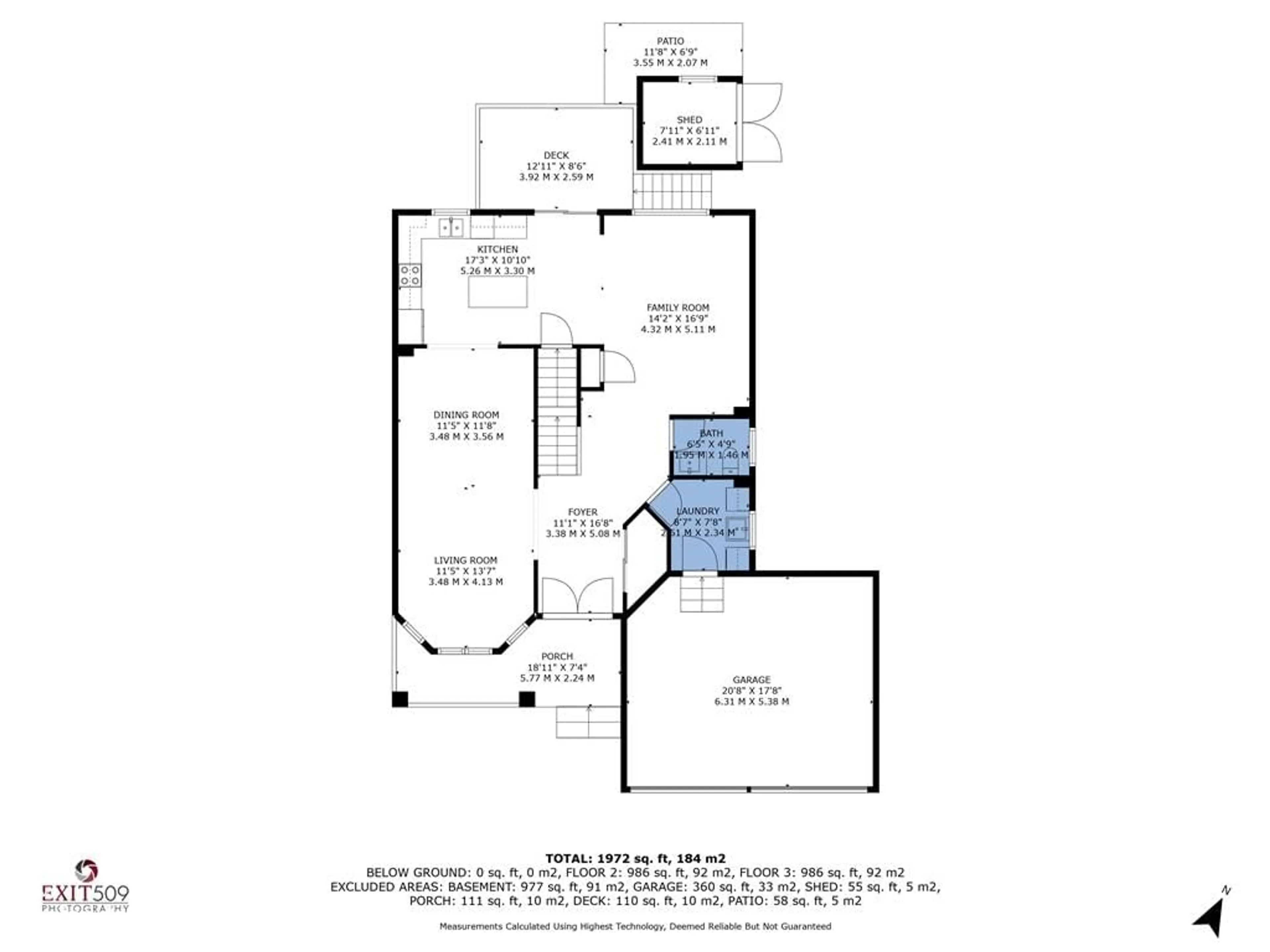5 Rogers Rd, Penetanguishene, Ontario L9M 0A3
Contact us about this property
Highlights
Estimated ValueThis is the price Wahi expects this property to sell for.
The calculation is powered by our Instant Home Value Estimate, which uses current market and property price trends to estimate your home’s value with a 90% accuracy rate.$827,000*
Price/Sqft$363/sqft
Days On Market5 days
Est. Mortgage$3,431/mth
Tax Amount (2023)$4,691/yr
Description
Location, location, location. Have you been looking for fabulous family home in an amazing location? Here it is! Conveniently located so you can walk to schools, playground, Rotary waterfront park and shopping. This well maintained home has the bonus features of a main floor family room and laundry and 4 bedrooms all on one level. The expansive primary suite has a generous ensuite and his & her closets- no more fighting for closet space! The recently renovated kitchen is the centre of this home with a walk out to a cozy covered deck. The backyard is fully fenced keeping kids and pets safe and secure and private, backing onto a school yard with no neighbors behind. The possibilities are endless for the unfinished basement with a rough in 3 piece bath. This move in condition home is waiting for your family.
Property Details
Interior
Features
Main Floor
Kitchen
5.26 x 3.30pantry / walkout to balcony/deck
Dining Room
3.48 x 3.56Bathroom
1.96 x 1.452-Piece
Foyer
3.38 x 5.08Exterior
Features
Parking
Garage spaces 2
Garage type -
Other parking spaces 3
Total parking spaces 5
Property History
 48
48


