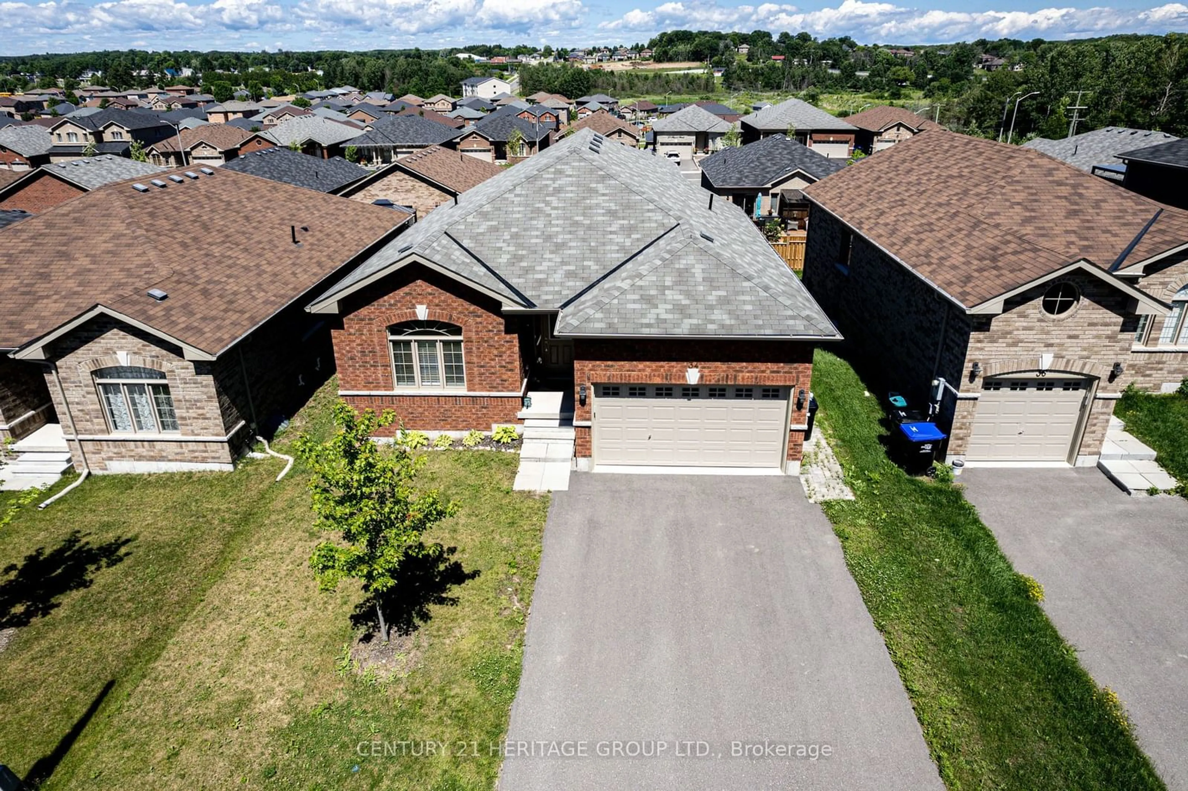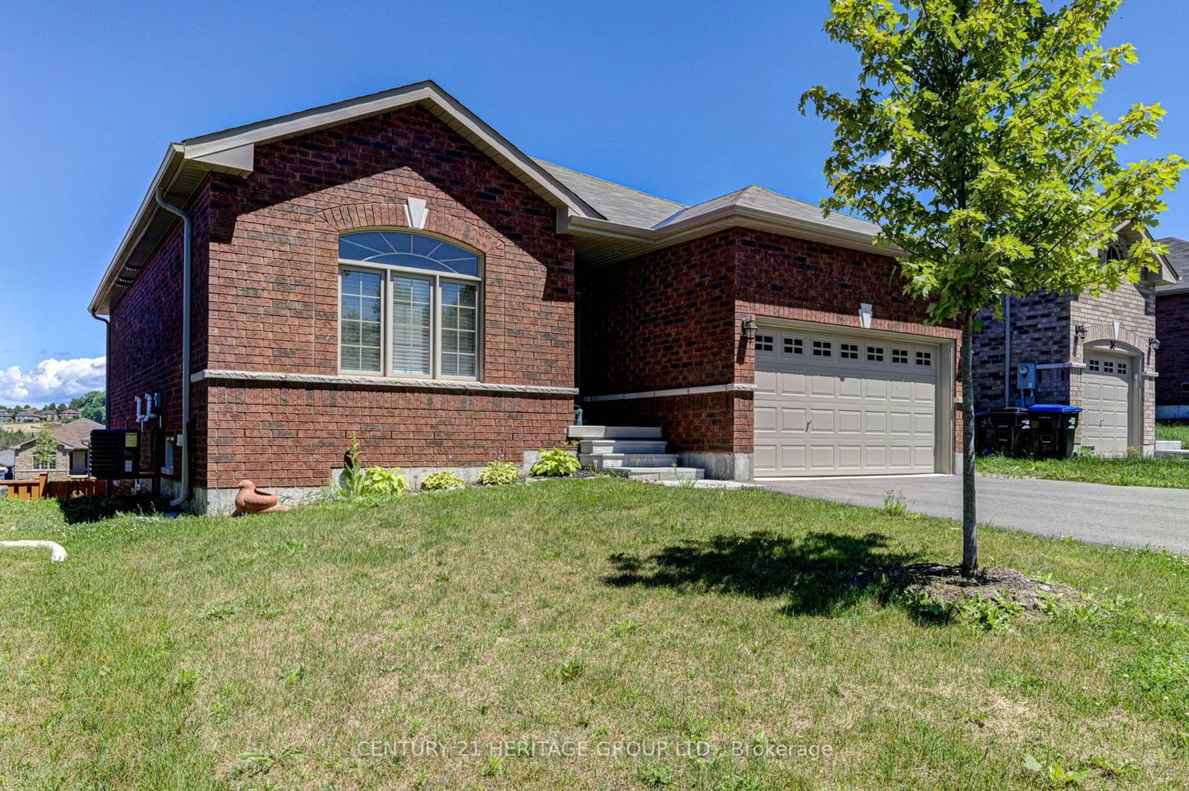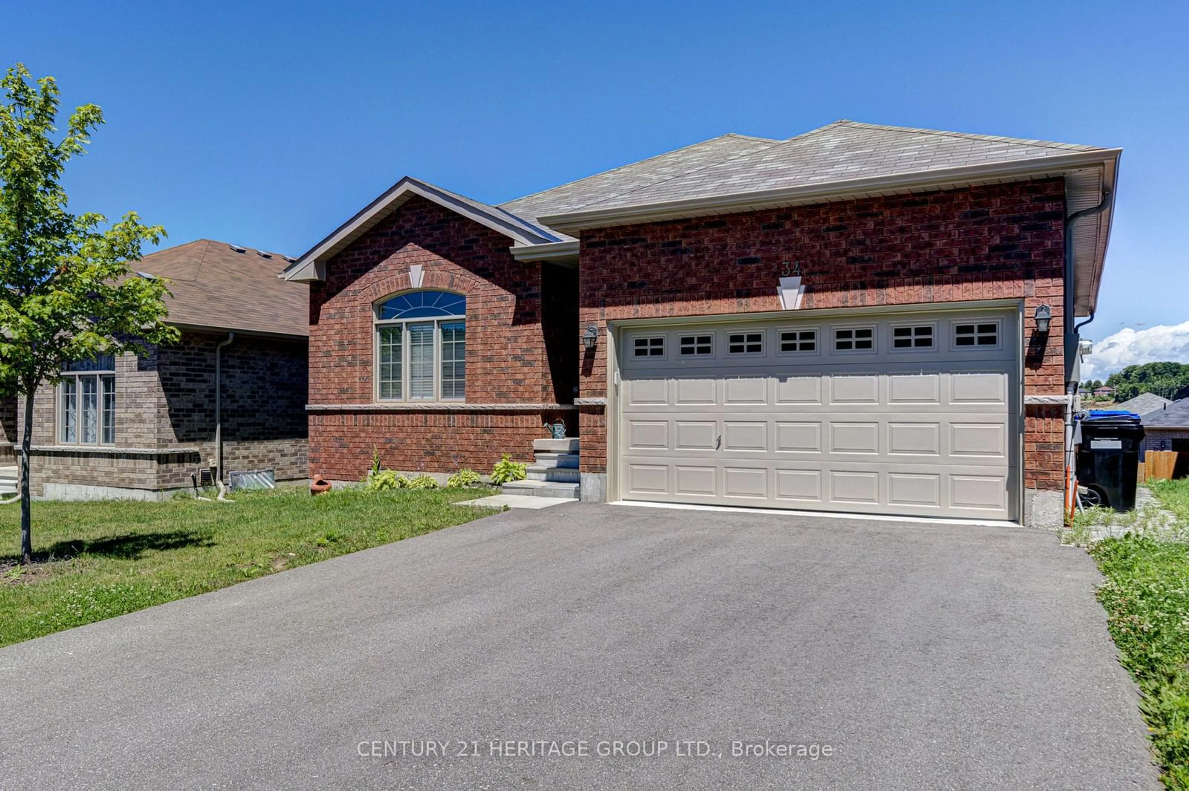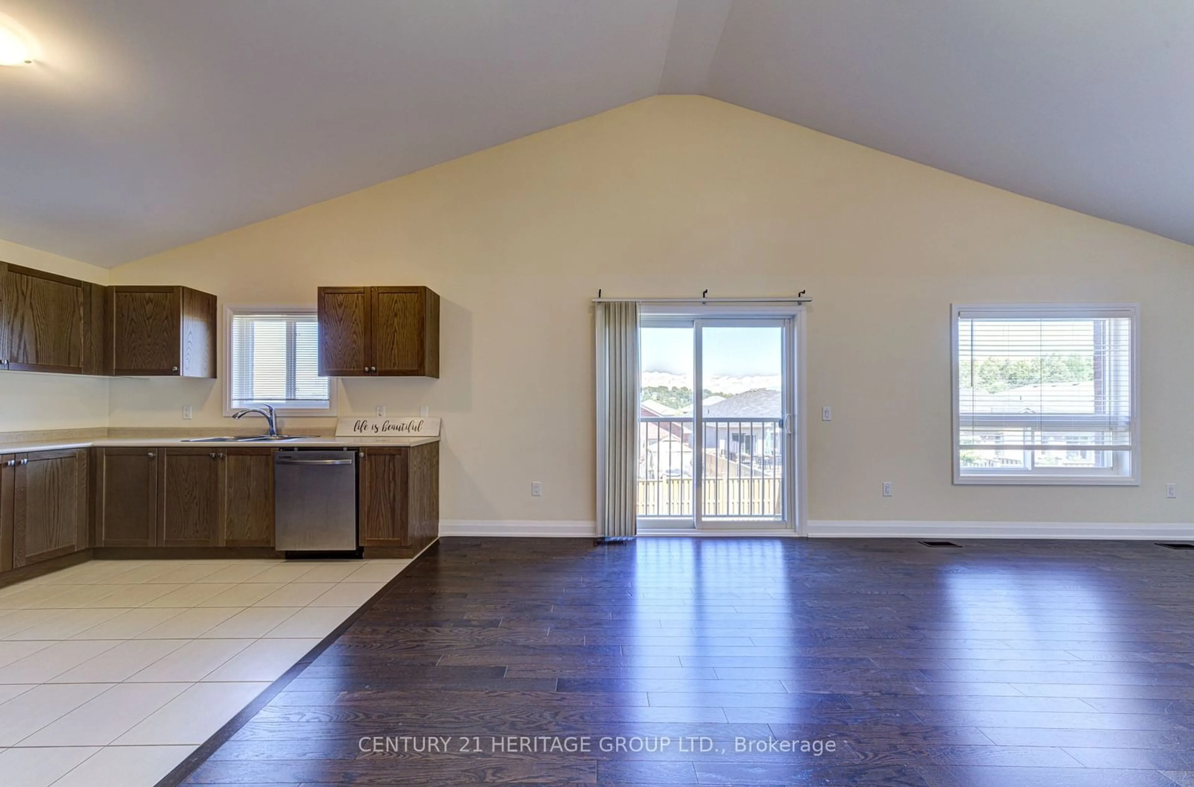34 Beausoleil Dr, Penetanguishene, Ontario L9M 0V8
Contact us about this property
Highlights
Estimated ValueThis is the price Wahi expects this property to sell for.
The calculation is powered by our Instant Home Value Estimate, which uses current market and property price trends to estimate your home’s value with a 90% accuracy rate.Not available
Price/Sqft-
Est. Mortgage$3,135/mo
Tax Amount (2023)$4,797/yr
Days On Market38 days
Description
Bungalow with registered second suite built in 2021 can be used as a single 4-bedroom family home or 2 separate 2bdr apartments. Living room has Cathedral ceiling and hardwood floors throughout. Open concept kitchen with stainless steel appliances. Large and bright primary bedroom with walk in closet and full in suite bathroom. Second bedroom with walk in closet. Additional 3pc bathroom with shower and the laundry room on the main floor. Direct access to 1.5 car garage. Walkout basement was upgraded to the 2-bedroom legal basement apartment in 2022. Beautiful Lower apartment has large bedrooms with enlarged windows, kitchen, modern full 4pc bathroom and separate laundry room. High quality vinyl floors throughout. Open concept kitchen with all appliances. Driveway fits 4 cars. Beautiful interlock access was added as a separate entrance to the lower apartment. Large Backyard is fully fenced and awaiting your final touches. Walking distance to the local beach, amazing parks &trails.
Property Details
Interior
Features
Main Floor
Family
7.40 x 3.60Cathedral Ceiling / Hardwood Floor / O/Looks Backyard
Kitchen
3.00 x 3.60Cathedral Ceiling / Stainless Steel Appl / Combined W/Dining
Prim Bdrm
4.14 x 4.604 Pc Ensuite / Walk-in Bath / W/I Closet
2nd Br
3.30 x 3.00W/I Closet / Above Grade Window / California Shutters
Exterior
Features
Parking
Garage spaces 1.5
Garage type Built-In
Other parking spaces 4
Total parking spaces 5




