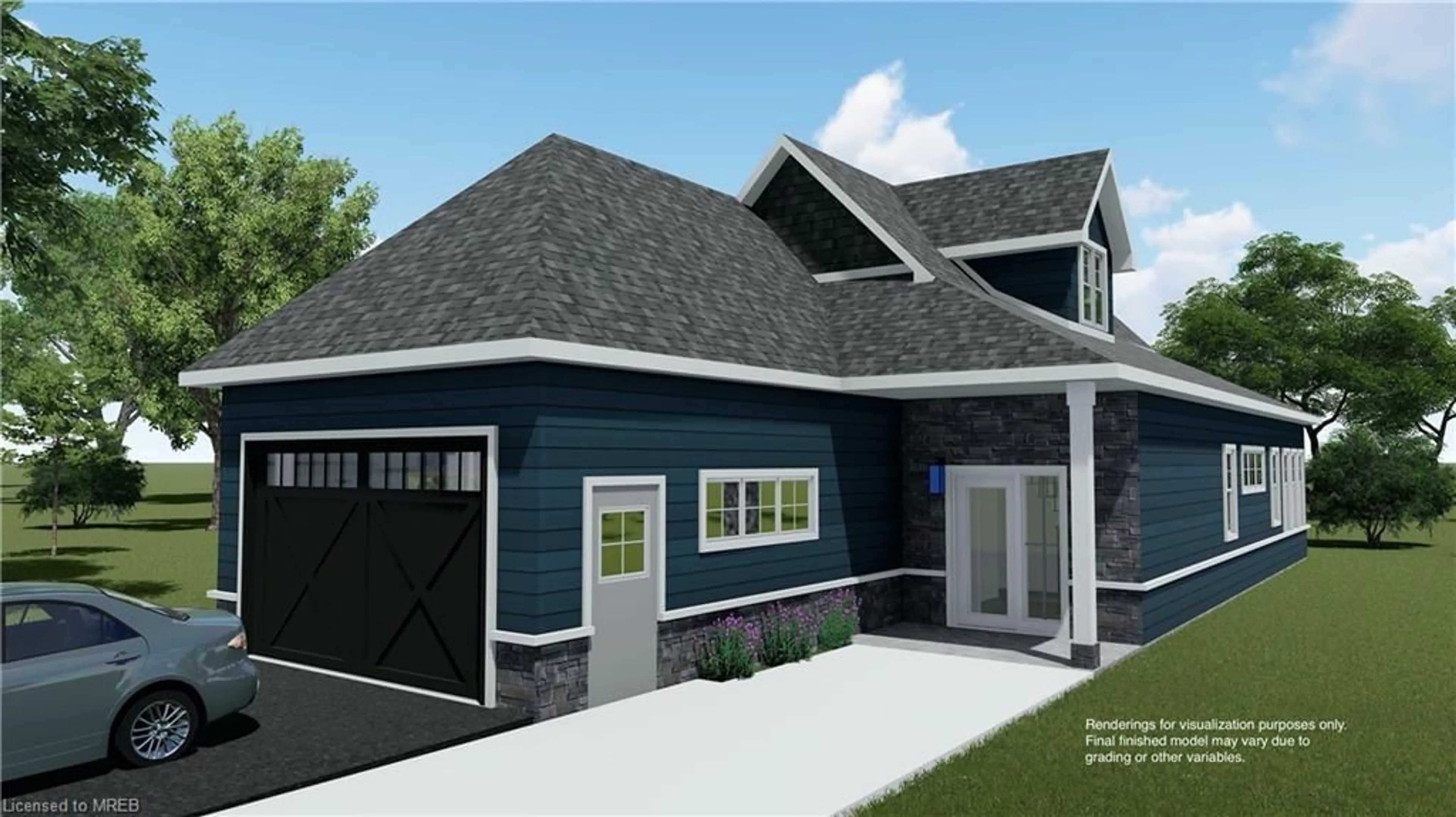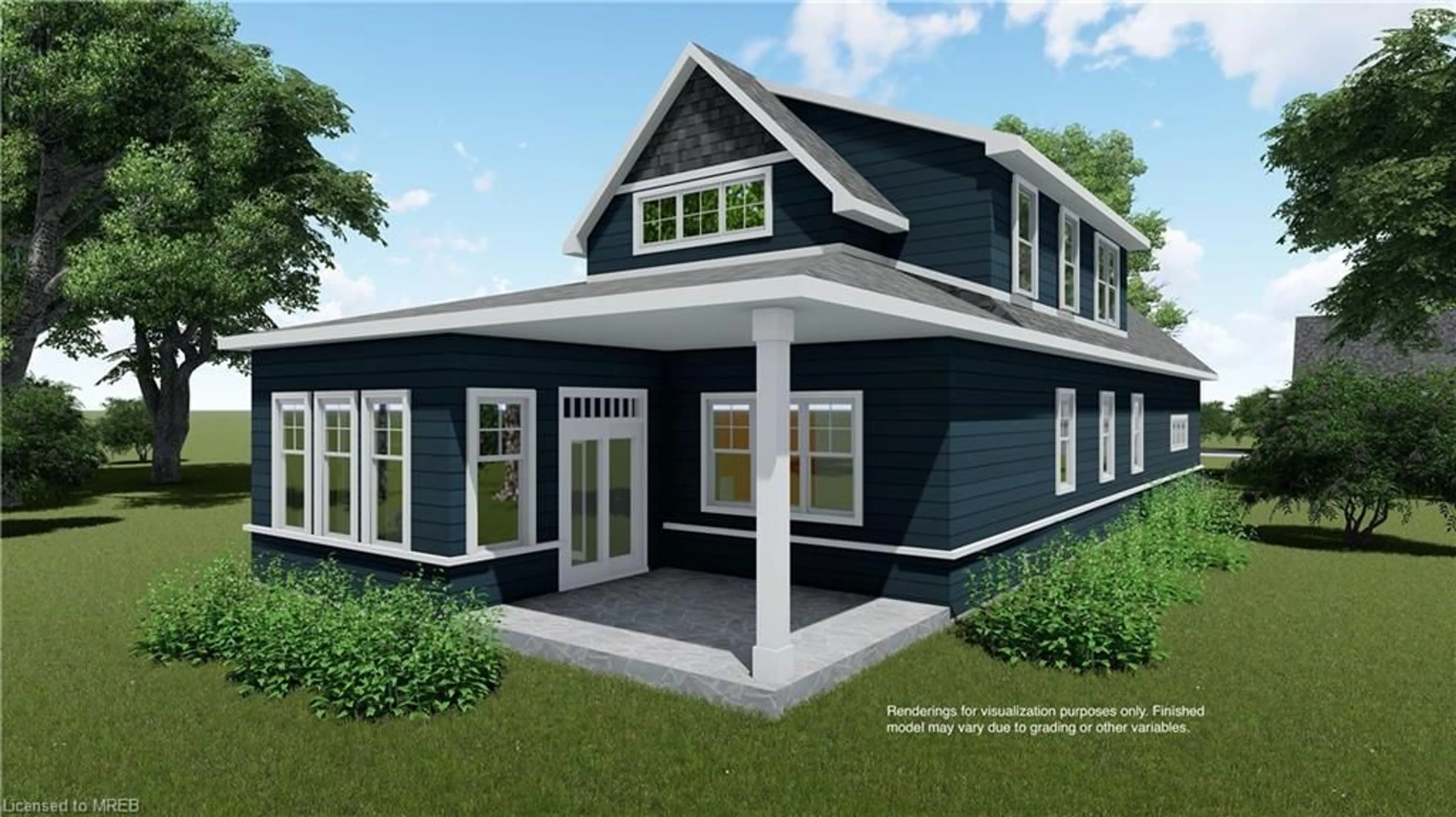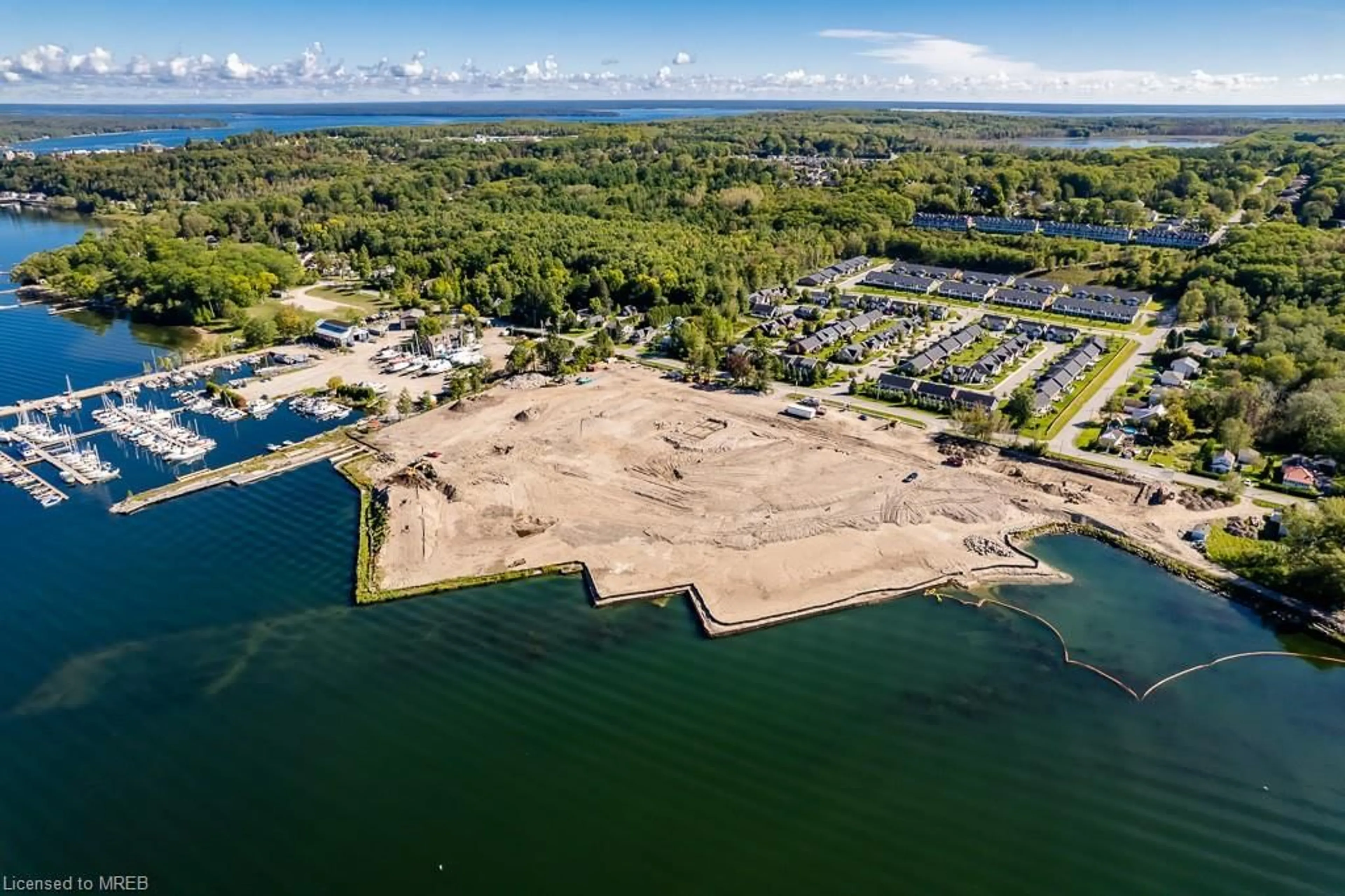30 Quarry Rd, Penetanguishene, Ontario L9M 0W6
Contact us about this property
Highlights
Estimated ValueThis is the price Wahi expects this property to sell for.
The calculation is powered by our Instant Home Value Estimate, which uses current market and property price trends to estimate your home’s value with a 90% accuracy rate.$697,000*
Price/Sqft$453/sqft
Days On Market208 days
Est. Mortgage$3,650/mth
Maintenance fees$144/mth
Tax Amount (2023)-
Description
Luxurious new build in executive waterside community at Champlain Shores. Beautifully finished with hardwood, quartz counters, porcelain tile, glass shower in ensuite, oak staircase, 9' ceilings on both levels, 7-1/4" baseboards, 3-1/2" casings, tons of pot lights. Brule model 1874 square feet plus covered porches front and back. Spacious 1-1/2 car garage and double driveway. Perfectly suited to empty nesters with main floor Primary Bedroom with ensuite plus 2 bedrooms & full bath upstairs. Upgrades include upgraded insulation package, central air, gas fireplace, kitchen backsplash, "magic corner" kitchen insert, stained oak staircase, open concept family room/sunroom with all around floor to ceiling windows and walk out to covered porch/deck. Quality engineered hardwood on main floor, gorgeous oak staircase with metal spindles. Tons of light from plentiful oversized windows. Community boasts 2 parks, rental docks for residents, sunset views over Penetanguishene Bay. Walk to Town with shops, restaurants, parks. 8 mins to Town of Midland and all big box conveniences. Miles of trails for hiking or snowshoeing. Close to Awenda Park, sledding trails & more. Some of the best boating in Ontario!
Property Details
Interior
Features
Main Floor
Kitchen
4.55 x 3.23Hardwood Floor
Dining Room
4.29 x 3.86hardwood floor / open concept
Sunroom
4.09 x 3.40Hardwood Floor
Bedroom Primary
3.66 x 3.173-piece / double vanity / ensuite
Exterior
Features
Parking
Garage spaces 1.5
Garage type -
Other parking spaces 2
Total parking spaces 3
Property History
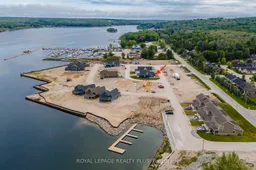 25
25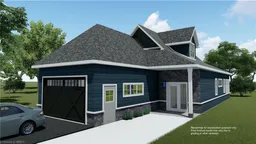 25
25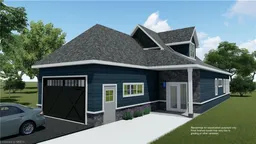 3
3
