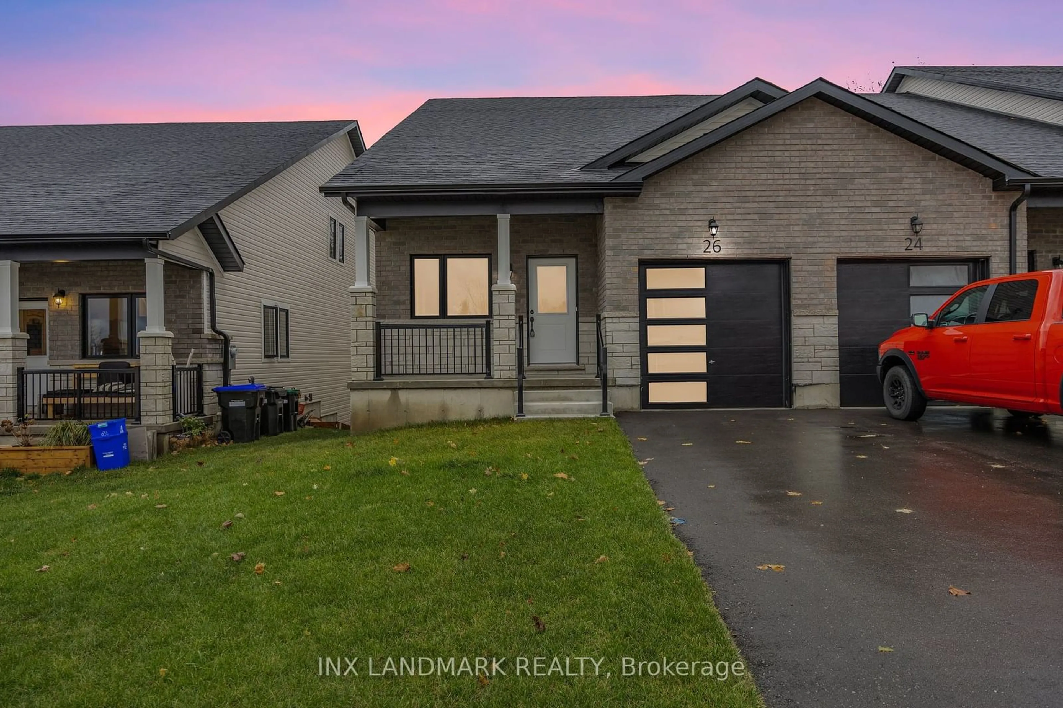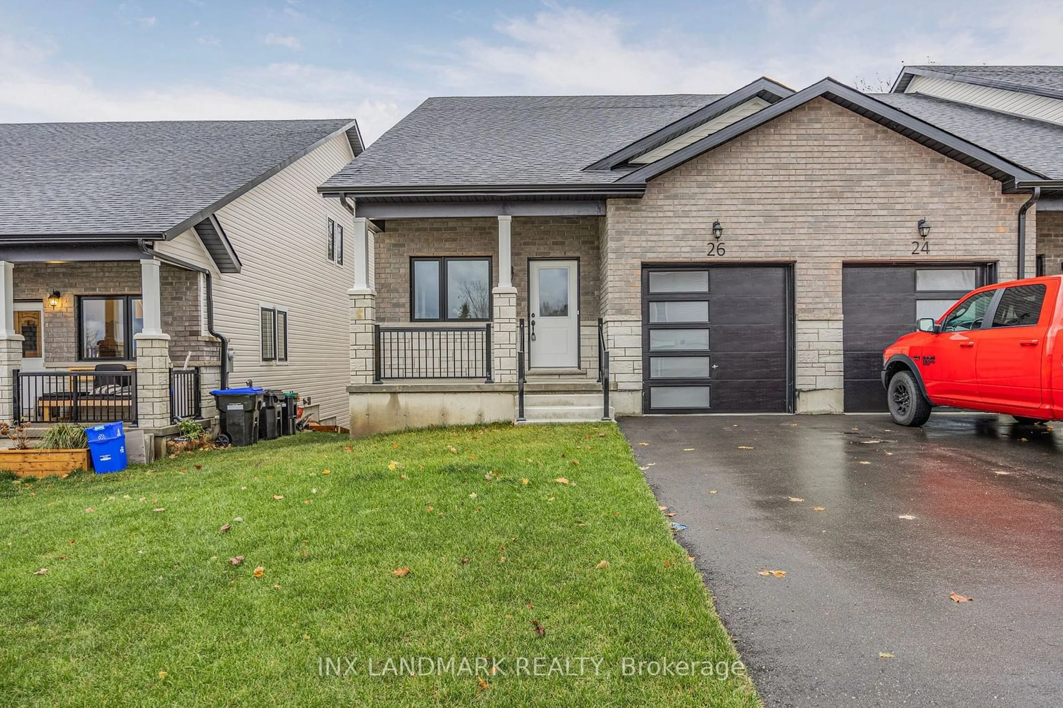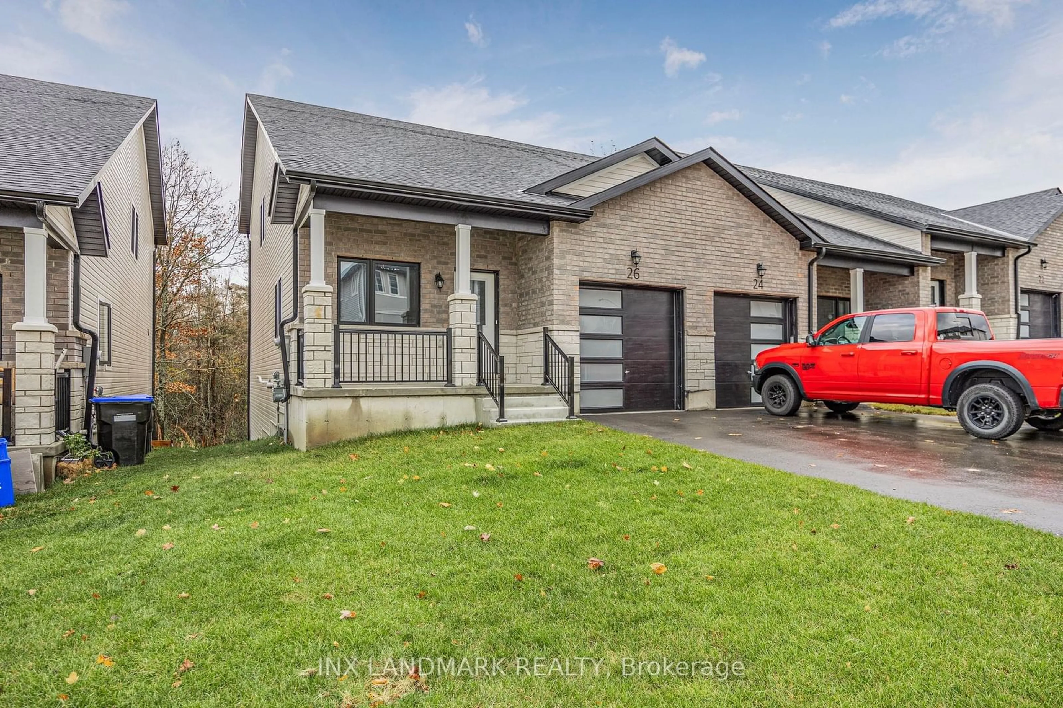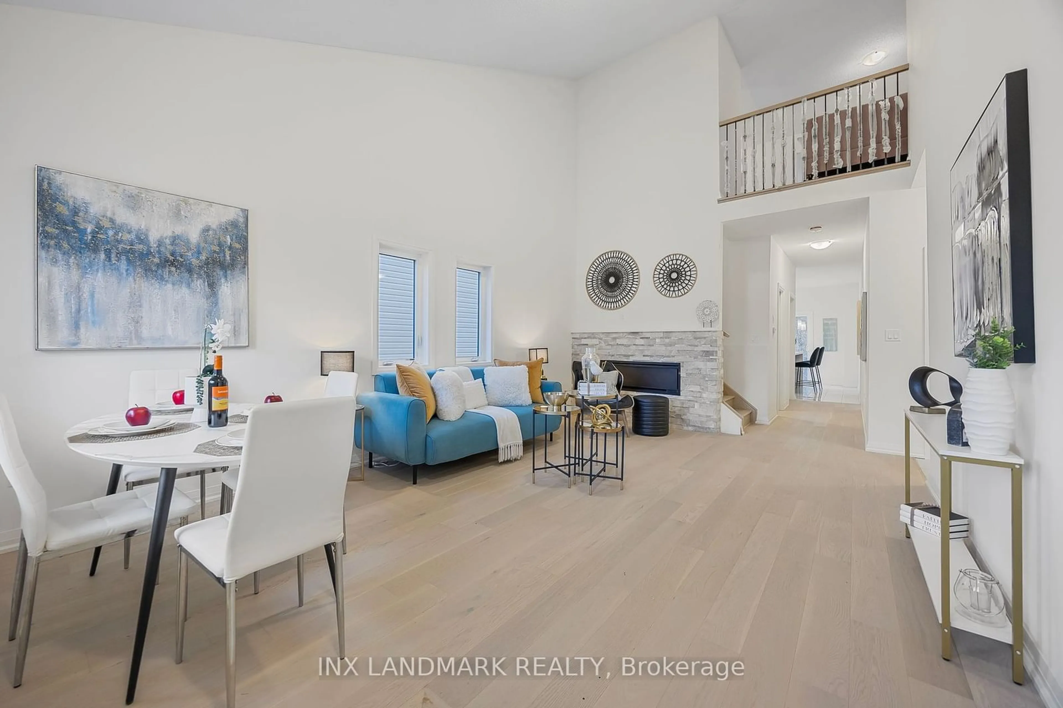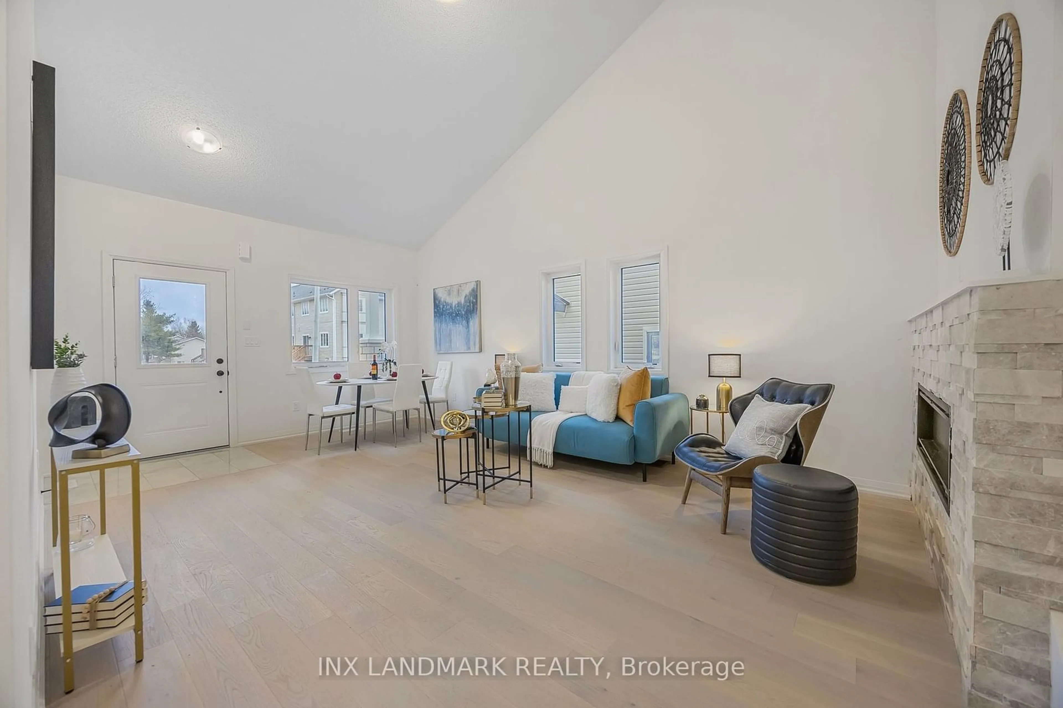26 Lahey Cres, Penetanguishene, Ontario L9M 0W1
Contact us about this property
Highlights
Estimated ValueThis is the price Wahi expects this property to sell for.
The calculation is powered by our Instant Home Value Estimate, which uses current market and property price trends to estimate your home’s value with a 90% accuracy rate.Not available
Price/Sqft$367/sqft
Est. Mortgage$2,705/mo
Tax Amount (2024)$4,716/yr
Days On Market70 days
Description
Beautiful Never lived in End Unit Freehold Townhouse Over 1700 sqft, Nestled in a Serene RAVINE. Showcasing Sought-after Modern Finishes, this Unit Boasts over $50,000 in High-End Upgrades. The Main Floor Features a Primary Bedroom with a 4-Piece Ensuite and a Chefs Kitchen Complete with a Large Wood Toned Island, Quartz Countertops, Gold Fixtures, and a Stunning Waterfall Edge. The Upper Level Includes Two Spacious Bedrooms, a Four-Piece Bathroom, and a Generous Loft Overlooking the Living Room Perfect as a Second Living Area or a Playroom for Kids. The Basement Offers a Blank Canvas with a Walkout, Ideal for a Potential In-Law Suite.
Property Details
Interior
Features
Main Floor
Living
4.17 x 3.30Large Window / Hardwood Floor
Kitchen
4.17 x 3.60Quartz Counter / Stainless Steel Appl
Prim Bdrm
3.38 x 3.014 Pc Ensuite / W/W Closet
Exterior
Features
Parking
Garage spaces 1
Garage type Attached
Other parking spaces 2
Total parking spaces 3
Property History
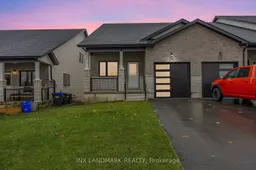 32
32
