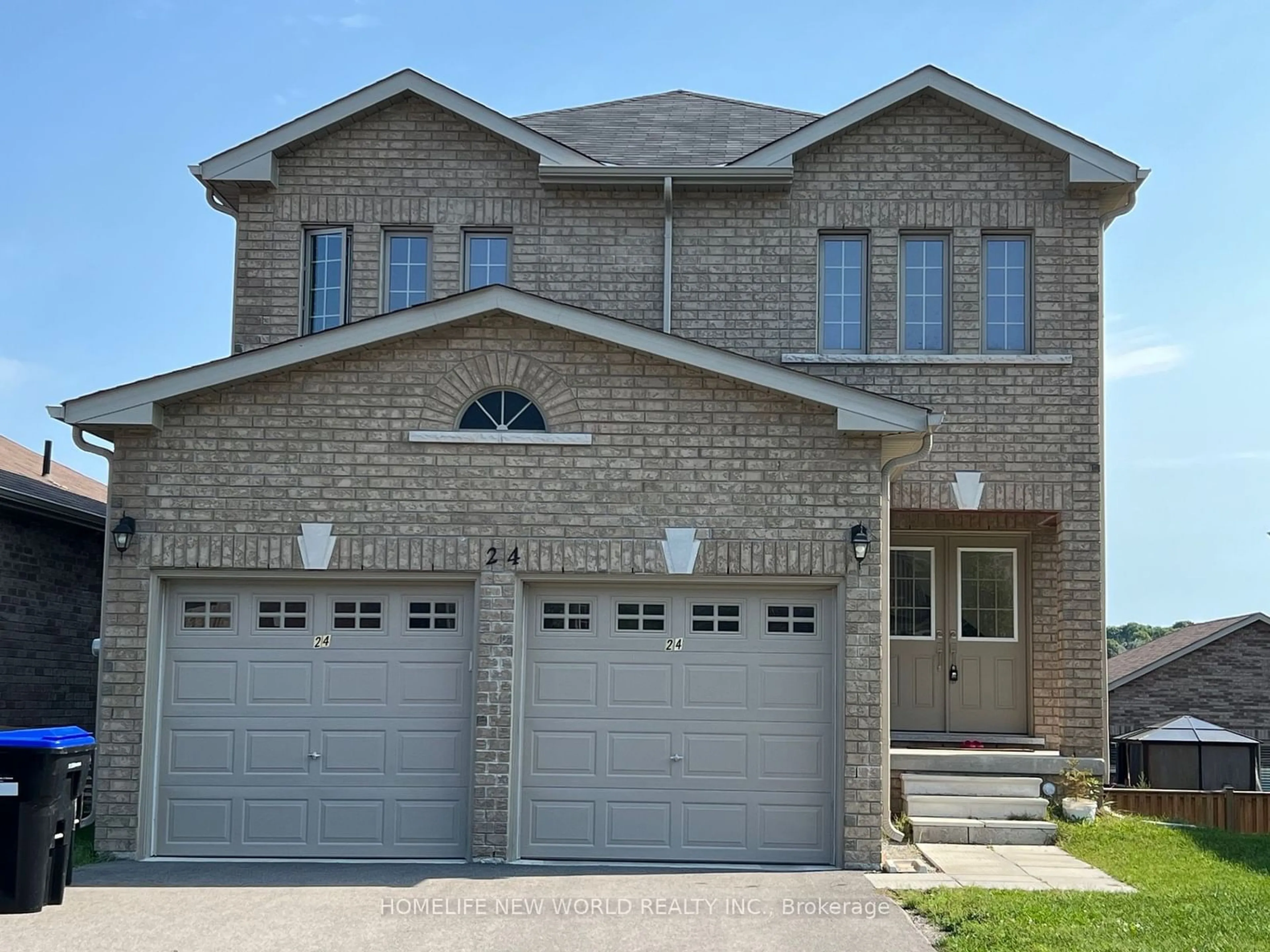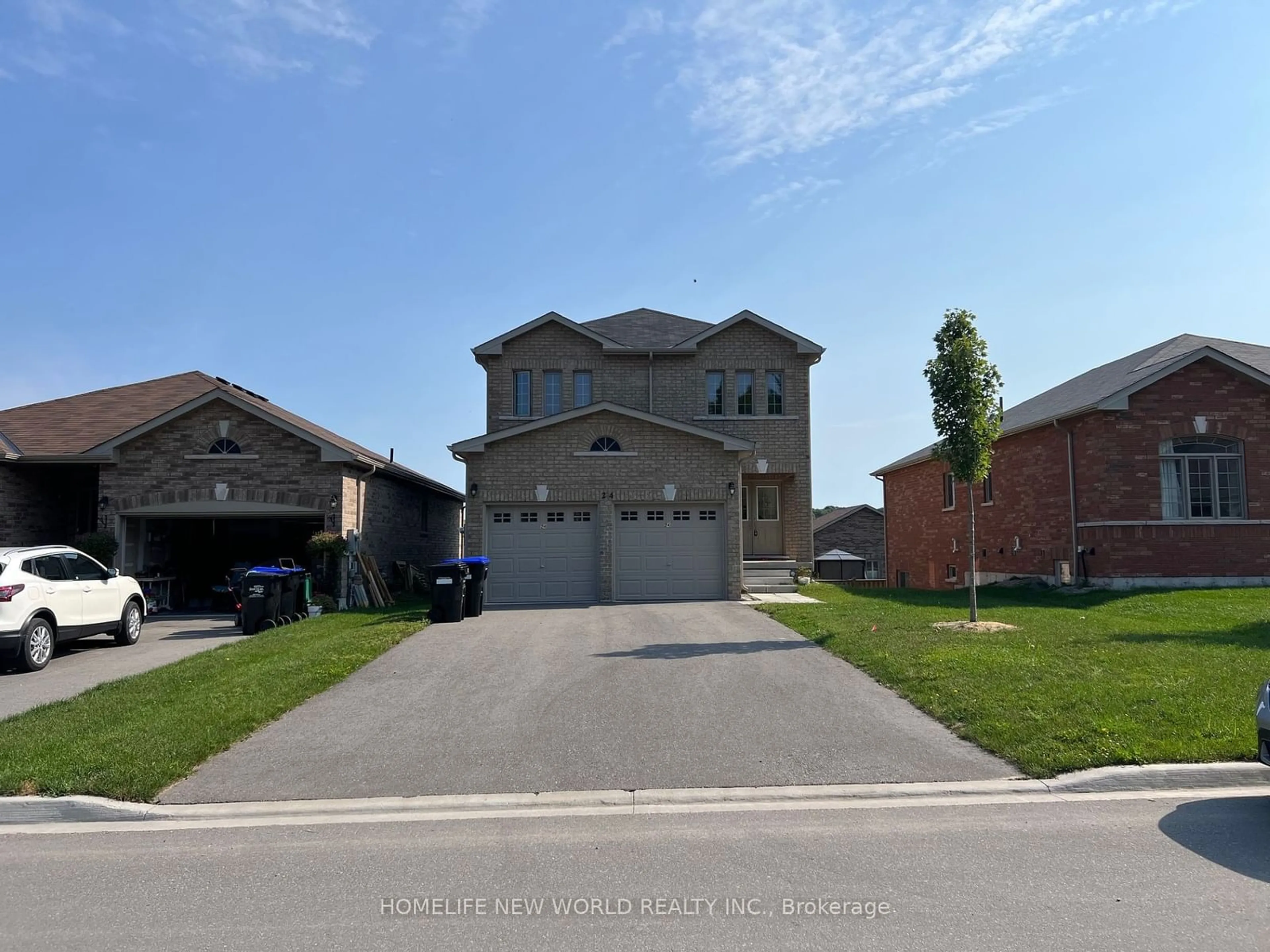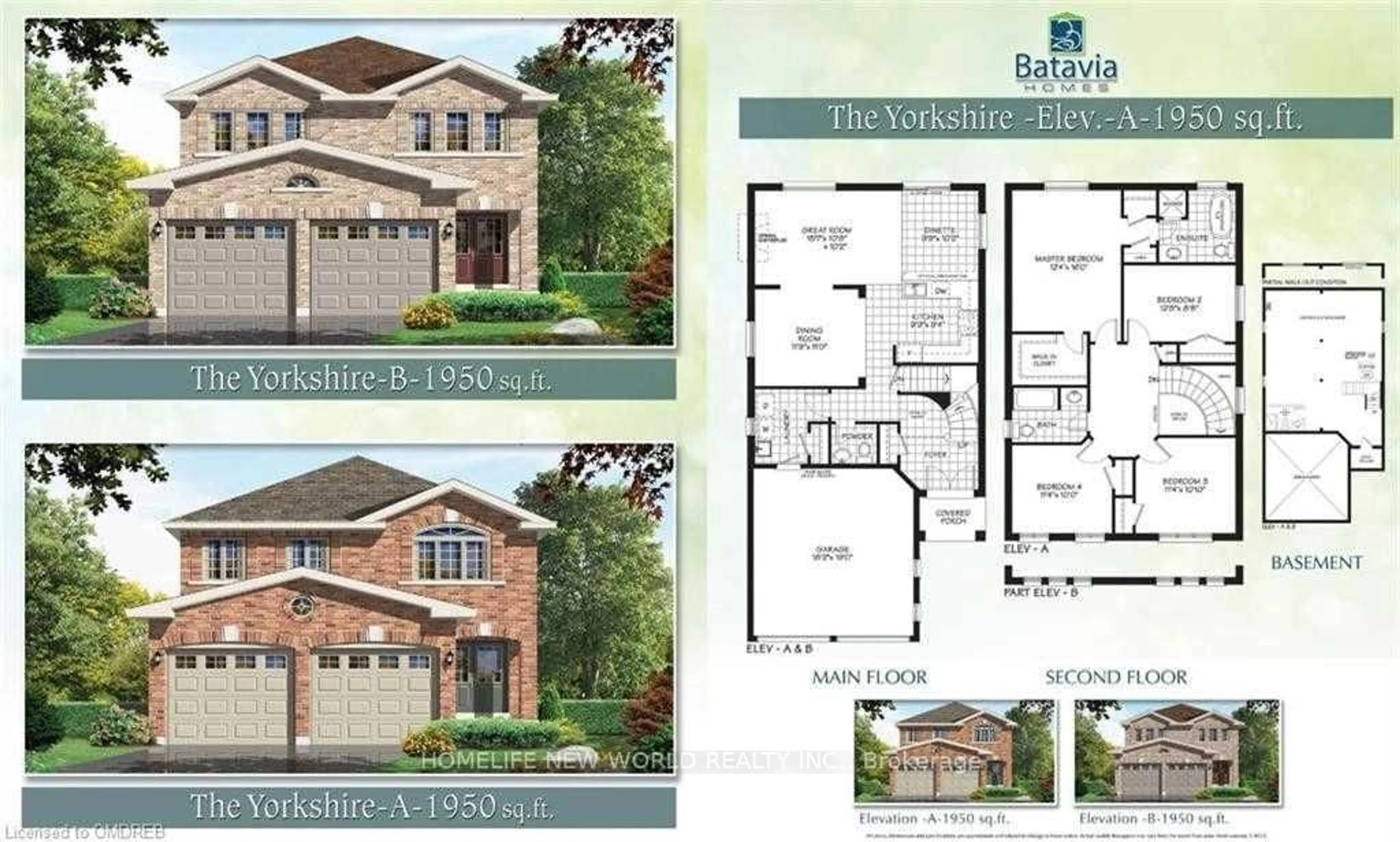24 Beausoleil Dr, Penetanguishene, Ontario L9M 0V8
Contact us about this property
Highlights
Estimated ValueThis is the price Wahi expects this property to sell for.
The calculation is powered by our Instant Home Value Estimate, which uses current market and property price trends to estimate your home’s value with a 90% accuracy rate.$934,000*
Price/Sqft$359/sqft
Est. Mortgage$3,427/mth
Tax Amount (2024)$5,760/yr
Days On Market30 days
Description
Waterfront community located at Penetanguishene Town leads to Georgian Bay! Batavia Homes build The Yorkshire - Elev. - A- 1950 sq. ft. on year 2021. All brick detached home features w/4 bedrooms & 3 baths & double garage w/private double driveway fits 4 cars w/o sidewalk. Hardwood floor at living & family room. 9 feet ceiling on main floor. Family size eat-in kitchen includes double sinks, & ample cabinet storage. The family/dining room w/large windows & doors fills the space w/natural light & natural air. The combination of the family room and living room provides a good functional use of space. Oak stairs w/window to second floor. The primary bedroom includes the walk-in closet & a his/her closet, and additional 4 pieces ensuite bathroom, bathtub, & a separate shower. Walk-out basement ready to be finished includes a large cold storage room & rough-ins for another bathroom. Rough-in central vacuum w/connection at the garage. The double car garage has direct access through the laundry room & the 2-piece powder room to the house.*** WALK-OUT BASEMENT ***
Property Details
Interior
Features
Main Floor
Living
0.00 x 0.00Window / Combined W/Family / Hardwood Floor
Dining
0.00 x 0.00Sliding Doors / Juliette Balcony / Ceramic Floor
Kitchen
0.00 x 0.00Double Sink / Eat-In Kitchen / Ceramic Floor
Family
0.00 x 0.00O/Looks Backyard / Large Window / Hardwood Floor
Exterior
Features
Parking
Garage spaces 2
Garage type Attached
Other parking spaces 4
Total parking spaces 6
Property History
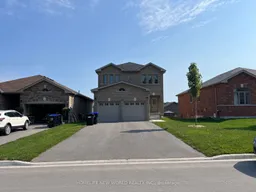 40
40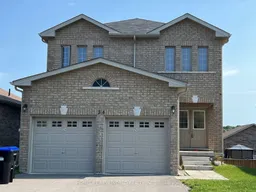 40
40
