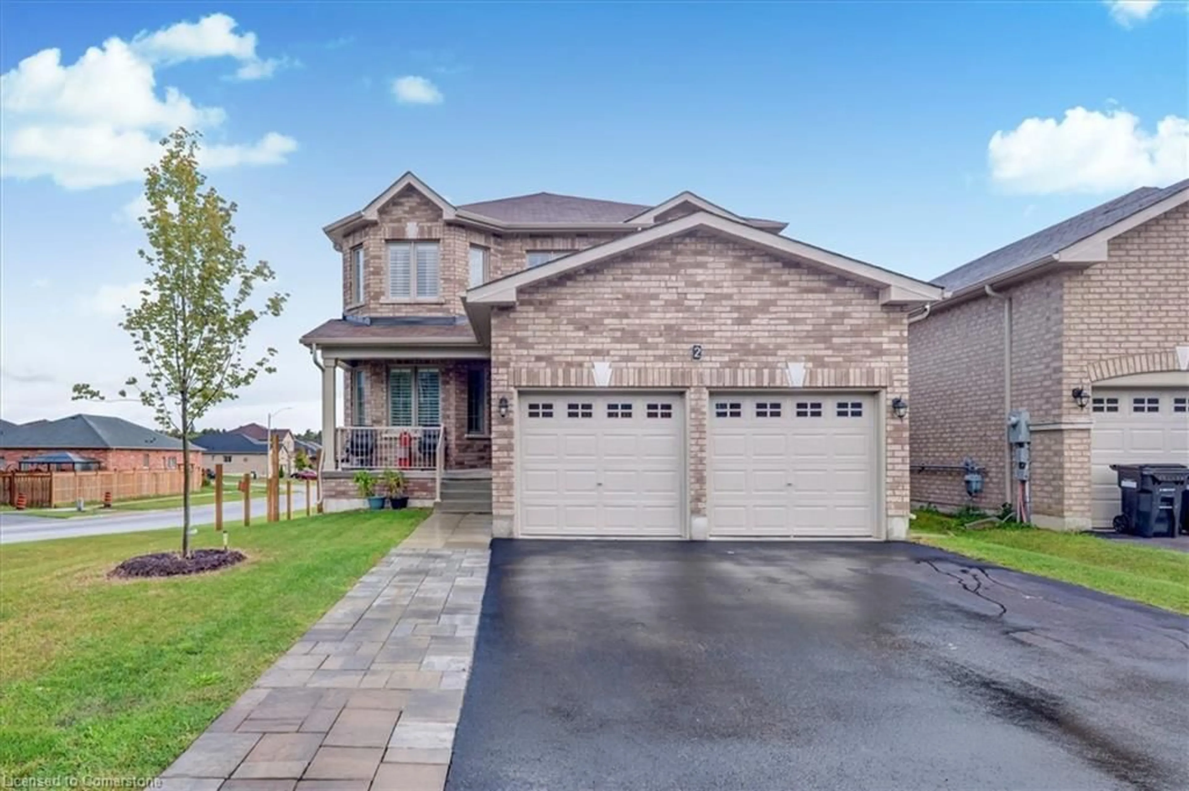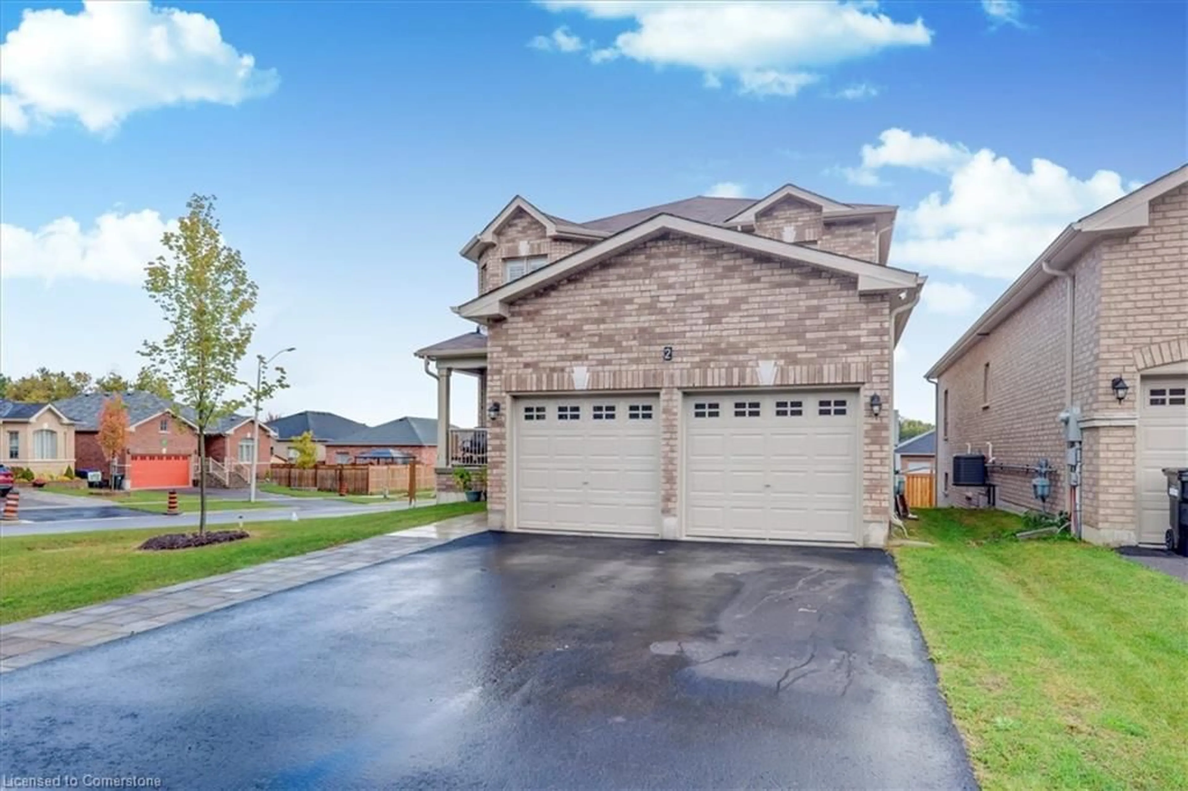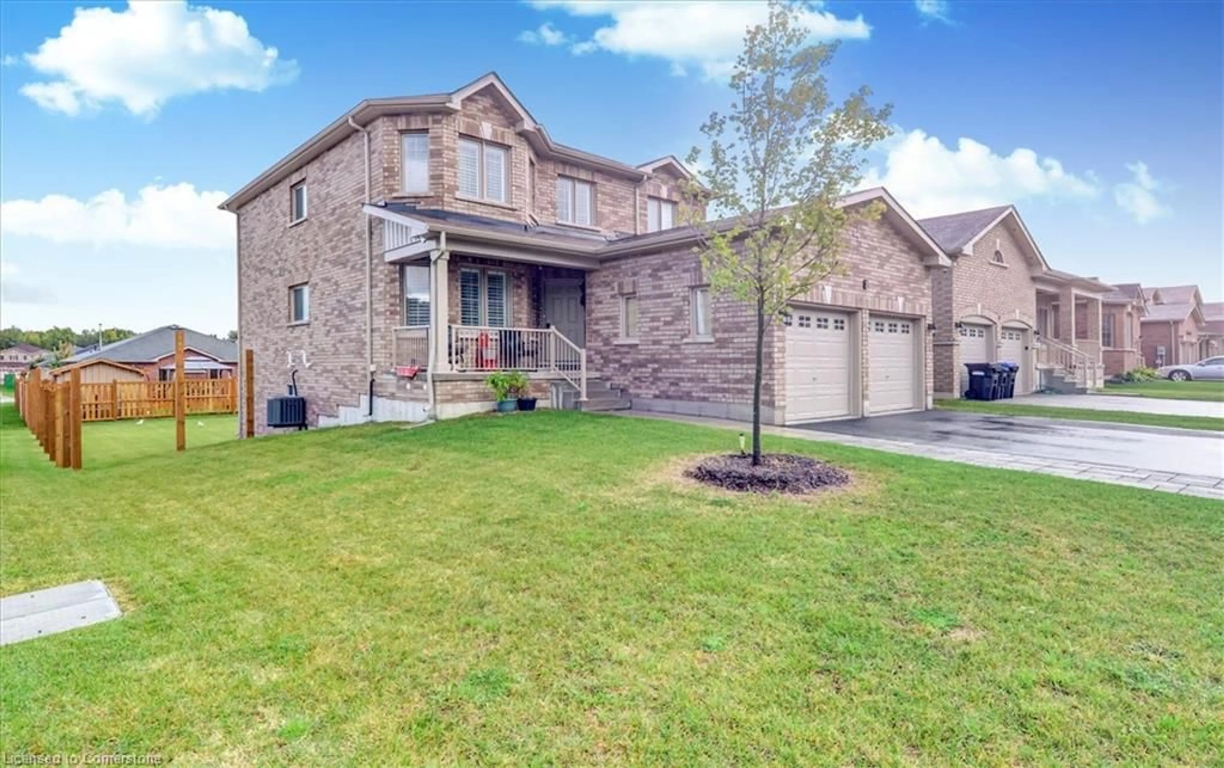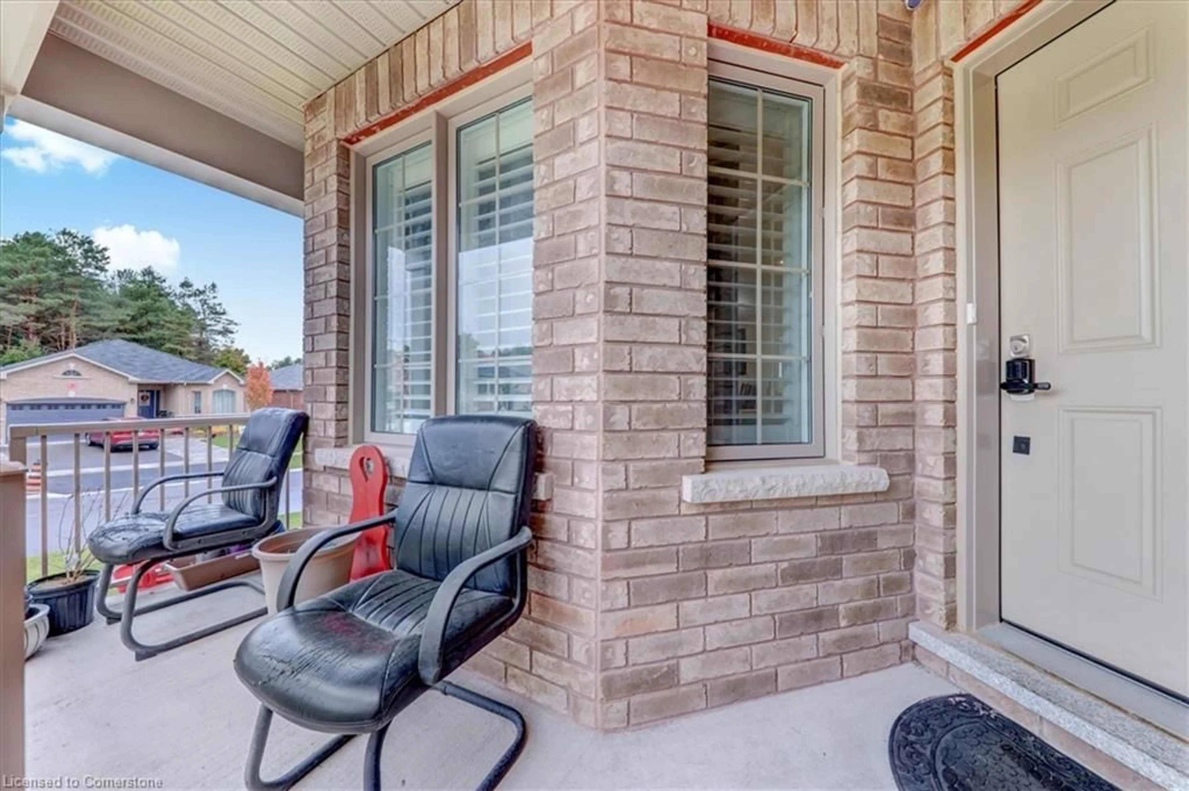2 Hewson Street, Penetanguishene, Ontario L9M 1N8
Contact us about this property
Highlights
Estimated ValueThis is the price Wahi expects this property to sell for.
The calculation is powered by our Instant Home Value Estimate, which uses current market and property price trends to estimate your home’s value with a 90% accuracy rate.Not available
Price/Sqft$399/sqft
Est. Mortgage$3,861/mo
Tax Amount (2023)$5,527/yr
Days On Market68 days
Description
Prime location In Penetanguishene to raise a family. Newly built, Corner Lot, All brick detached 2 Storyhome features with 5 bedrooms,4 baths & double garage w/private double driveway fits 3 cars. UpgradedHardwood Stair to the Second Floor and California Shutters to all the windows. The Living/dining roomw/large windows & doors fills the space w/natural light & natural air. The combination of the family room and Kitchen/Dining provides a good functional use of space. The primary bedroom includes Double Doorentry, walk-in closet & 5pieces ensuite bathroom. The double car garage has direct access through theFoyer & the 2-piece powder room to the house. *** WALK-OUT BASEMENT *** is ready to be finished, includes a large cold storage room & rough-ins for another bathroom. Only steps away from marinas,Rotary parks, and all other amenities. This is where you want to be!
Property Details
Interior
Features
Main Floor
Family Room
4.88 x 3.05Bathroom
3-Piece
Bathroom
2-Piece
Kitchen
3.35 x 3.05Exterior
Features
Parking
Garage spaces 2
Garage type -
Other parking spaces 3
Total parking spaces 5




