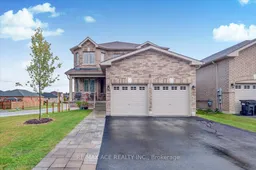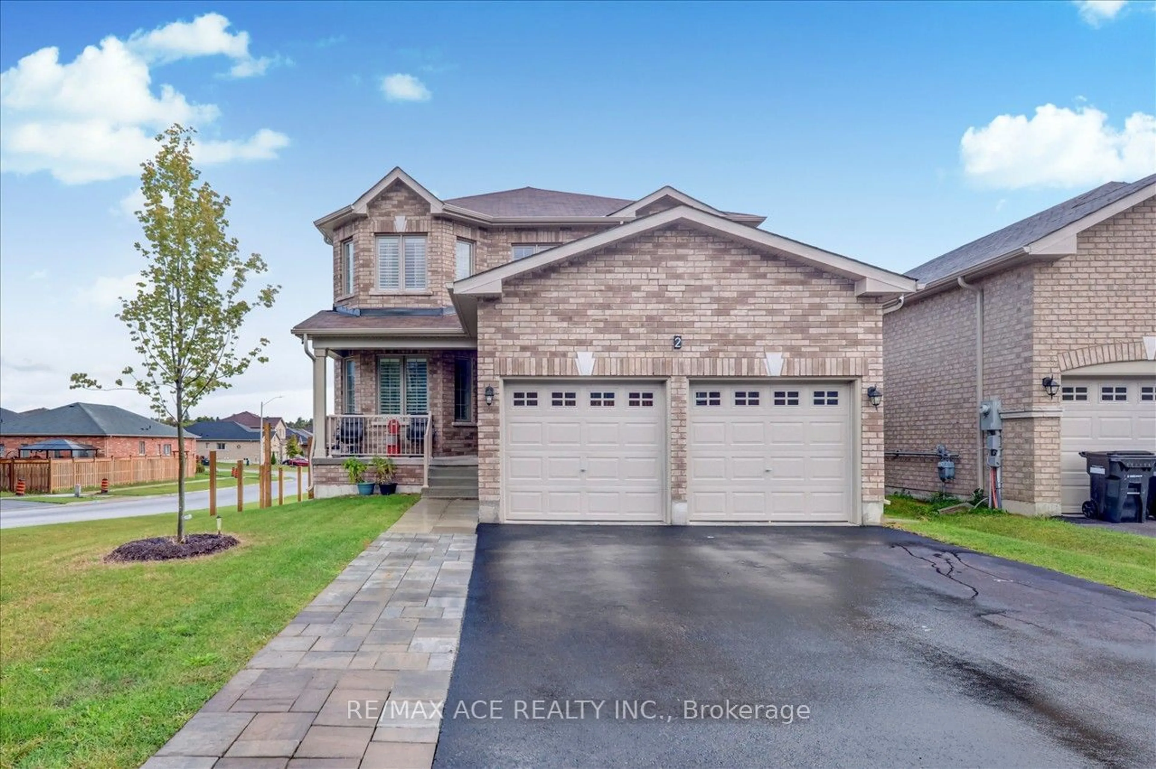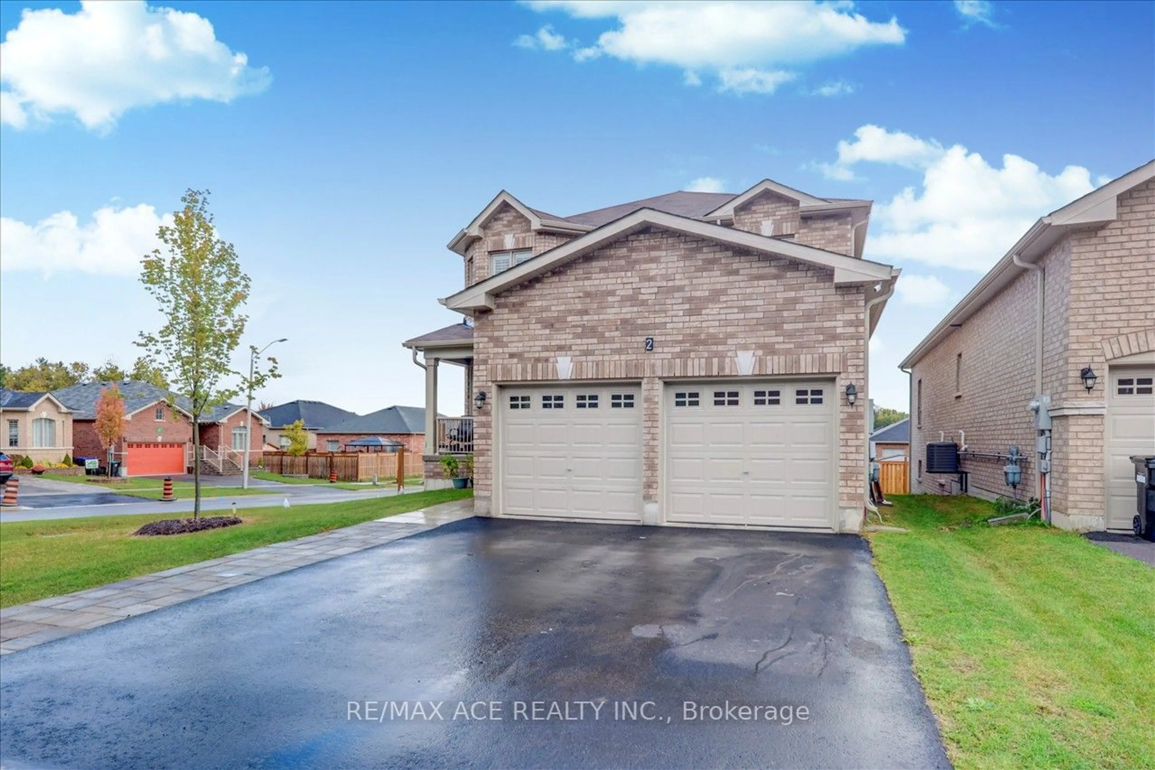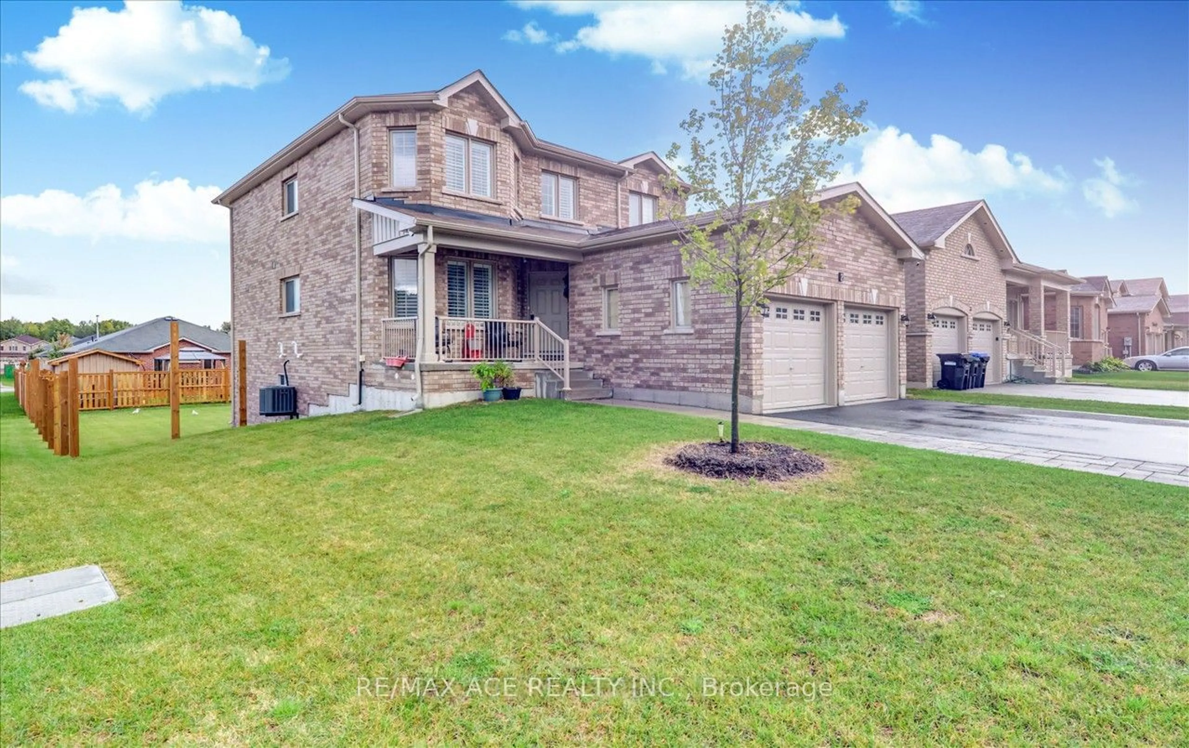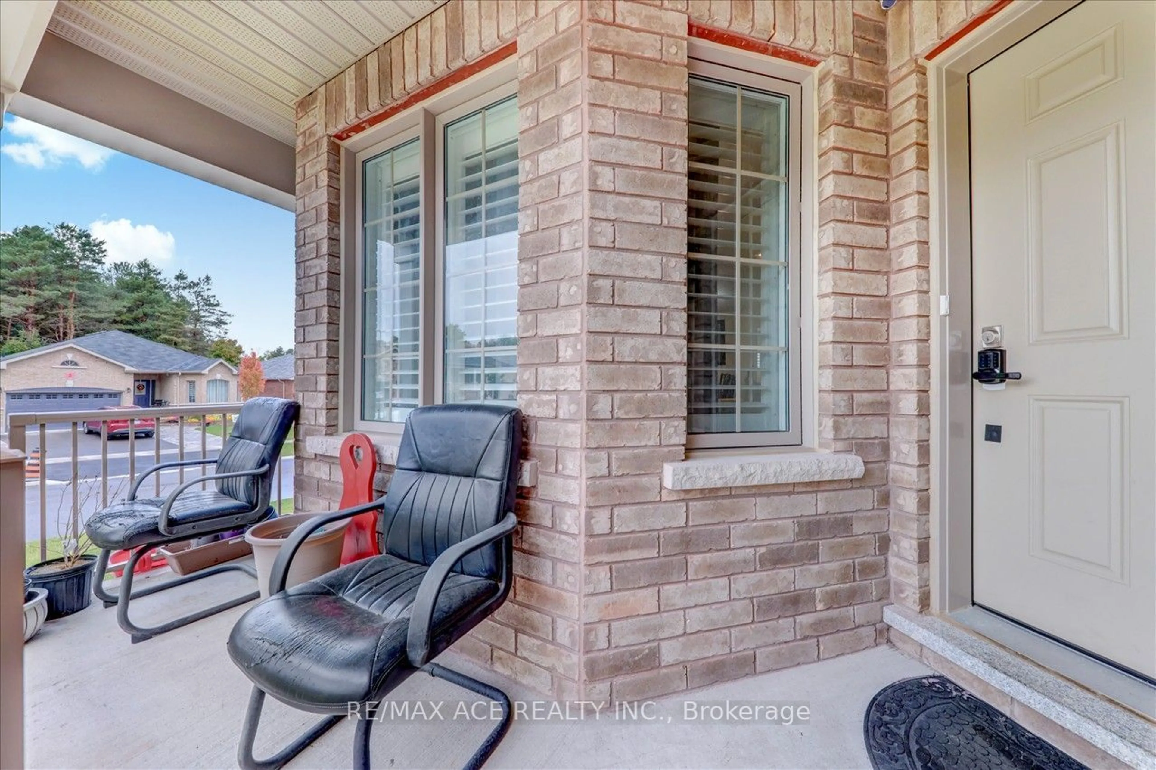2 Hewson St, Penetanguishene, Ontario L9M 1N8
Contact us about this property
Highlights
Estimated ValueThis is the price Wahi expects this property to sell for.
The calculation is powered by our Instant Home Value Estimate, which uses current market and property price trends to estimate your home’s value with a 90% accuracy rate.Not available
Price/Sqft$389/sqft
Est. Mortgage$3,715/mo
Tax Amount (2024)$5,527/yr
Days On Market36 days
Description
Discover your dream family home in a prime Penetanguishene location! This newly built, all-brick 2-story detached corner lot gem offers 5 spacious bedrooms, 4 bathrooms, and a double-car garage with a private driveway for 3 cars. Bright and inviting, the living/dining room is bathed in natural light from large windows, while the open-concept family room and kitchen create the perfect space for gatherings. Luxury touches include upgraded hardwood stairs, California shutters, a primary suite with double-door entry, a walk-in closet, and a spa-like 5-piece ensuite. In-law suite for potential rental income. The walk-out basement, with rough-ins for a bathroom and a cold storage room, offers endless possibilities. Situated steps from marinas, Rotary Park, and all amenities, this home combines modern elegance with unbeatable convenience-an absolute must-see! **EXTRAS** ELF's, Stainless Steel Appliances, Washer/Dryer, Air Purifier, Water Softener(Owned).
Property Details
Interior
Features
Main Floor
Dining
11.00 x 9.20Combined W/Kitchen / Open Concept
Kitchen
11.00 x 10.00Breakfast Area / Stainless Steel Appl
Br
8.20 x 10.003 Pc Bath / Closet
Family
16.00 x 10.00Combined W/Dining
Exterior
Features
Parking
Garage spaces 2
Garage type Attached
Other parking spaces 3
Total parking spaces 5
Property History
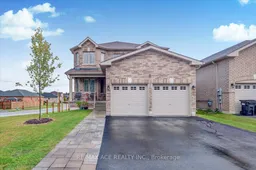 35
35